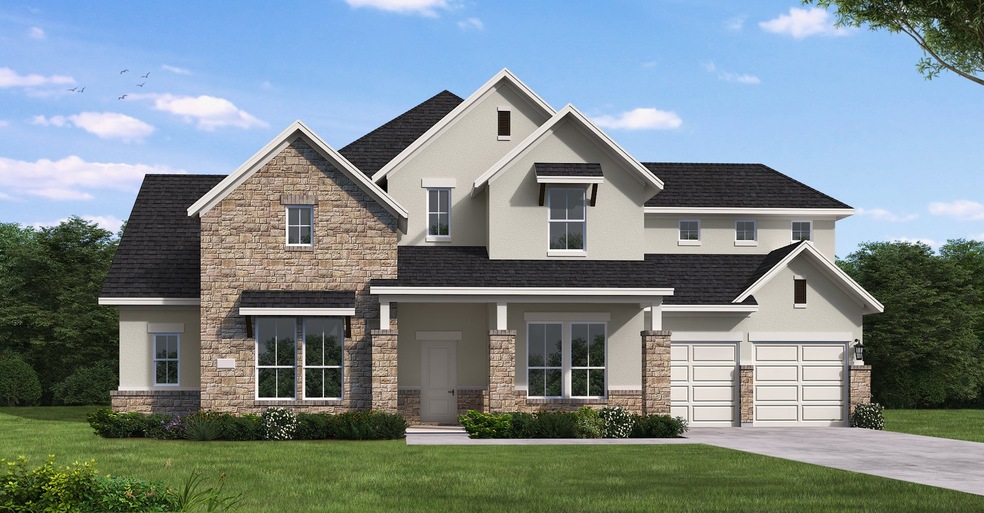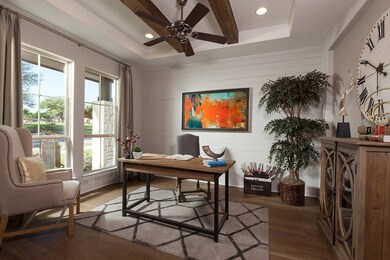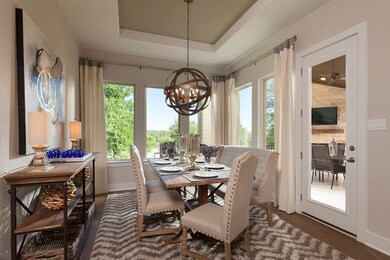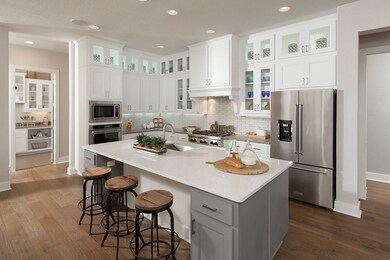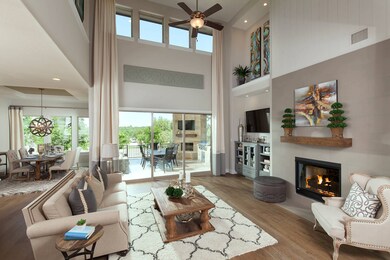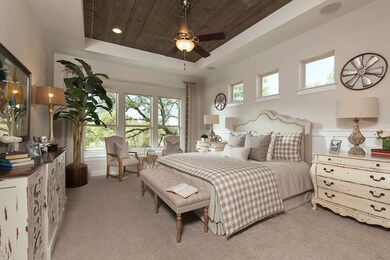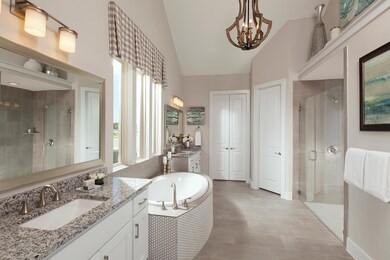
1320 Jolie Rose Bend Leander, TX 78641
Bryson Ridge NeighborhoodEstimated payment $6,688/month
Highlights
- New Construction
- Clubhouse
- Mud Room
- Glenn High School Rated A-
- Views Throughout Community
- Game Room
About This Home
This beautifully designed Weston floor plan by Coventry Homes offers the perfect blend of elegance and functionality. Featuring two spacious game rooms ideal for entertainment, hobbies, or additional living space, the home boasts high ceilings in the living room that create an open and airy feel. Gorgeous RevWood flooring runs throughout the common areas, complementing the chef-inspired kitchen with built-in appliances and a large island. The spa-like primary bath includes a tiled mudset shower and a soaking tub for ultimate relaxation. A curved staircase in the entryway makes a grand first impression, while a second bedroom and full bath with a walk-in shower on the main level provide a perfect setup for guests or multi-generational living. The three-car tandem garage offers ample space for vehicles, storage, or a home gym. Outside, enjoy the peaceful view of a natural stone wall with low-maintenance landscaping—perfect for relaxed outdoor living. Whether you're entertaining, unwinding, or working from home, this thoughtfully designed layout delivers comfort and flexibility throughout. Come experience the lifestyle that awaits in The Bluff section of Palmera Ridge with Coventry Homes - schedule your tour today! *Photos and Virtual Tours may be of the same home plan located in a different neighborhood. Features and elevations may vary.
Home Details
Home Type
- Single Family
HOA Fees
- $600 Monthly HOA Fees
Parking
- 3 Car Garage
Home Design
- New Construction
- Quick Move-In Home
- Weston Plan
Interior Spaces
- 3,612 Sq Ft Home
- 2-Story Property
- Mud Room
- Game Room
- Breakfast Area or Nook
Bedrooms and Bathrooms
- 4 Bedrooms
- Walk-In Closet
Outdoor Features
- Covered patio or porch
Community Details
Overview
- Actively Selling
- Built by Coventry Homes
- Palmera Bluff Subdivision
- Views Throughout Community
- Pond in Community
- Greenbelt
Amenities
- Clubhouse
- Community Center
Recreation
- Community Playground
- Community Pool
- Park
- Trails
Sales Office
- 1612 Jolie Rose Bend
- Leander, TX 78641
- 737-345-0876
- Builder Spec Website
Office Hours
- Mon - Thu & Sat: 10am - 6pm; Fri & Sun: 12pm - 6pm
Map
Similar Homes in Leander, TX
Home Values in the Area
Average Home Value in this Area
Property History
| Date | Event | Price | Change | Sq Ft Price |
|---|---|---|---|---|
| 06/05/2025 06/05/25 | For Sale | $930,986 | -- | $261 / Sq Ft |
- 1612 Jolie Rose Bend
- 1612 Jolie Rose Bend
- 1612 Jolie Rose Bend
- 1612 Jolie Rose Bend
- 1612 Jolie Rose Bend
- 1612 Jolie Rose Bend
- 1612 Jolie Rose Bend
- 1612 Jolie Rose Bend
- 1612 Jolie Rose Bend
- 1612 Jolie Rose Bend
- 1612 Jolie Rose Bend
- 1517 Treasure Map View
- 1432 Jolie Rose Bend
- 1416 Jolie Rose Bend
- 1309 Jolie Rose Bend
- 1520 Jolie Rose Bend
- 1316 Jolie Rose Bend
- 1308 Jolie Rose Bend
- 1536 Jolie Rose Bend
- 1252 Jolie Rose Bend
- 1405 Golden Celebration Bend
- 1408 Logan Del Way
- 921 Del Raphael Dr
- 2113 Bonavista Way
- 2009 Caritas Dr
- 2209 Santa Isabella Dr
- 1205 Sweetspire St
- 2032 Bobtail Pass
- 1144 Toyah Dr
- 501 Mallow Rd
- 2201 Bobtail Pass
- 2037 Wilsons Warbler Dr
- 2413 Choctaw Place
- 1016 Willie Ranch Way
- 2300 Bravo Pass
- 1000 Mallow Rd
- 2133 Rosin Jaw Walk
- 832 Azul Lagoon Dr Unit 7
- 737 Mallow Rd
- 2416 Belen Dr
