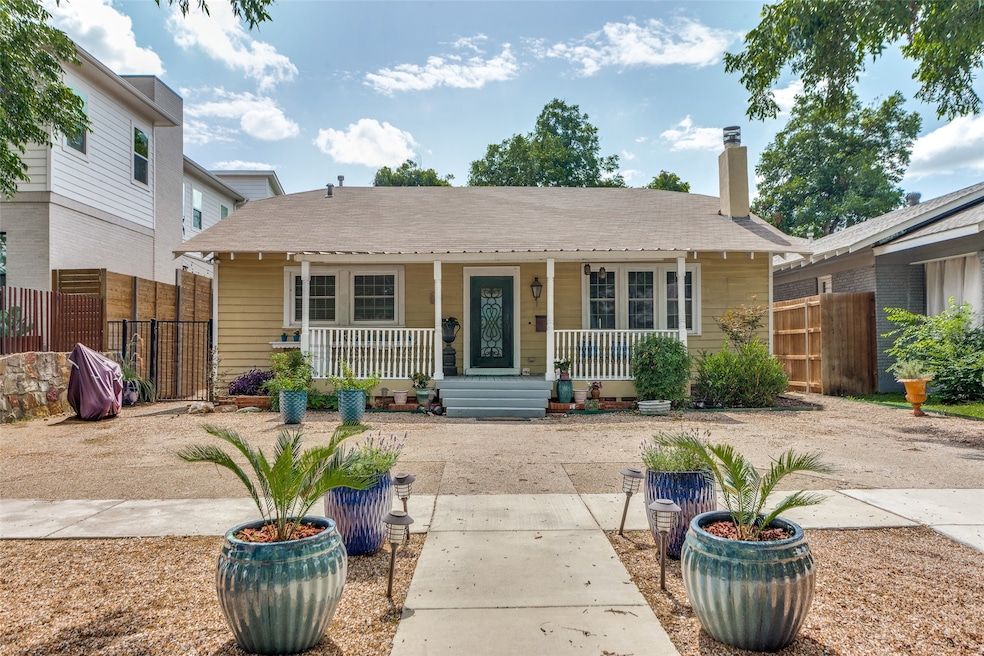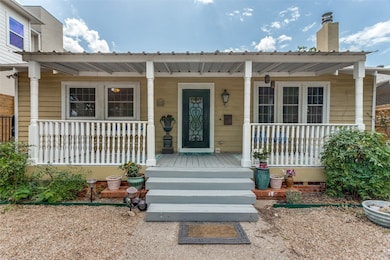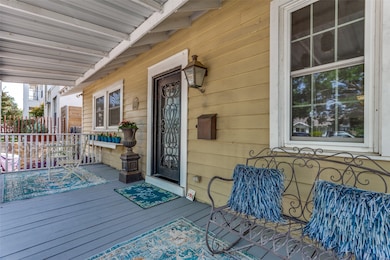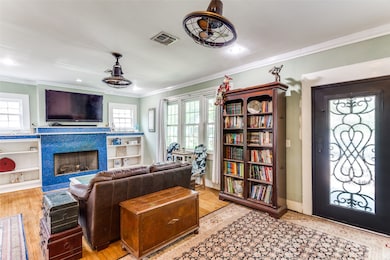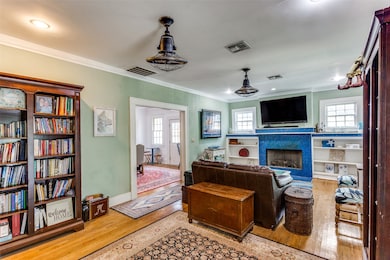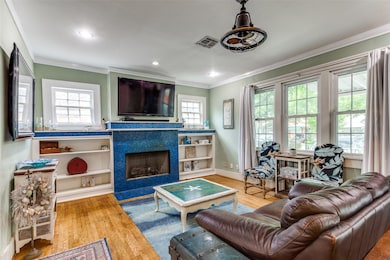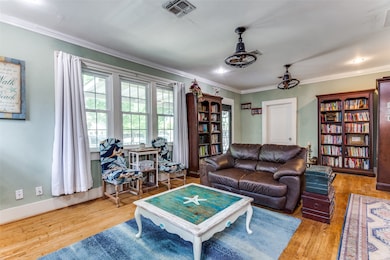1320 Madeline Place Fort Worth, TX 76107
North Hi Mount NeighborhoodHighlights
- Parking available for a boat
- Wood Flooring
- Private Yard
- Craftsman Architecture
- Granite Countertops
- Covered patio or porch
About This Home
LOCATION LOCATION LOCATION!!! ONLY STEPS AWAY FROM THE BRICKS NORTH of CAMP BOWIE in the historical Cultural District! LEASE TO OWN or 12 Mos Term. This Craftman Charmer has 3 Full Beds with 3 Full Ensuite Baths, parking for 6 vehicles, and a Backyard Oasis! Walking distance to Museums, Restaurants, Retail and More! If you're looking for a Family Retreat close to Downtown, look no further! The 23' Front Porch with a half circle drive, mature landscape, and a custom iron door welcomes you into the large front living with a freshly tiled gas start fireplace and ORIGINAL HARDWOODS throughout. The formal dining has a new coffered ceiling and entry onto the 14x6 side patio. The kitchen has beadboard ceiling treatments, original charm cabinetry, new mosaic tile flooring, built in microwave and a gas stove. The Sunny Primary suite near the rear of the house has a large closet with coffee bar or book nook area and ensuite bath with an original slipper tub, subway & hexagon tiles, 2 medicine cabinets and a dual sink vanity with marble top. The front bedroom has a large closet, an ensuite bath with linen closet, original hardwoods and a medicine cabinet. The middle bedroom has built in shelving and French Doors that open onto the 22x8 large shaded deck. Owners added this full ensuite bath with walk in shower, marble tile, and granite vanity. The full size utility has cabinetry and a sink. Outside, find a 17x11 open deck and a 28x25 playground. There is a 16x10 permitted shed with AC , Electricity, a Plumbing cleanout & an RV outlet, perfect for a man cave or the start of an ADU. Behind the wood fence, find 3 additional parking spaces. The Whole House has new plumbing & newer tankless water heater. Floored attic for extra storage. 2019 New 5 ton HVAC installed.
Listing Agent
Charitable Realty Brokerage Phone: 817-825-8293 License #0619452 Listed on: 07/17/2025
Home Details
Home Type
- Single Family
Est. Annual Taxes
- $5,240
Year Built
- Built in 1919
Lot Details
- 7,492 Sq Ft Lot
- Gated Home
- Wood Fence
- Aluminum or Metal Fence
- Landscaped
- Interior Lot
- Level Lot
- Few Trees
- Private Yard
- Back Yard
Home Design
- Craftsman Architecture
- Early American Architecture
- Pillar, Post or Pier Foundation
- Composition Roof
Interior Spaces
- 2,135 Sq Ft Home
- 1-Story Property
- Built-In Features
- Woodwork
- Fireplace With Gas Starter
- Living Room with Fireplace
Kitchen
- Eat-In Kitchen
- Built-In Gas Range
- Microwave
- Dishwasher
- Granite Countertops
- Tile Countertops
- Disposal
Flooring
- Wood
- Ceramic Tile
Bedrooms and Bathrooms
- 3 Bedrooms
- 3 Full Bathrooms
Parking
- No Garage
- Oversized Parking
- Private Parking
- Alley Access
- Aggregate Flooring
- Circular Driveway
- Gravel Driveway
- Additional Parking
- Open Parking
- Outside Parking
- Parking available for a boat
- RV Access or Parking
Outdoor Features
- Covered patio or porch
- Exterior Lighting
- Outdoor Storage
- Playground
Schools
- N Hi Mt Elementary School
- Arlngtnhts High School
Utilities
- Central Heating and Cooling System
- Heating System Uses Natural Gas
- Tankless Water Heater
- High Speed Internet
- Cable TV Available
Listing and Financial Details
- Residential Lease
- Property Available on 8/1/25
- Tenant pays for all utilities, electricity, gas, grounds care, insurance, trash collection, water
- 12 Month Lease Term
- Legal Lot and Block 12 / 3
- Assessor Parcel Number 01652745
Community Details
Overview
- Mattisons Add Subdivision
Pet Policy
- Pet Size Limit
- 2 Pets Allowed
- Dogs and Cats Allowed
- Breed Restrictions
Map
Source: North Texas Real Estate Information Systems (NTREIS)
MLS Number: 21003579
APN: 01652745
- 1326 Madeline Place Unit C
- 1328 Madeline Place Unit B
- 1304 Belle Place
- 1317 Virginia Place
- 3824 Clarke Ave
- 1405 Clover Ln
- 3718 Tulsa Way
- 3803 Tulsa Way
- 1617 Virginia Place
- 3813 Mattison Ave
- 3637 Crestline Rd
- 3635 Crestline Rd
- 3804 Mattison Ave
- 1717 Virginia Place
- 1809 Belle Place
- 1800 Virginia Place
- 3716 Lafayette Ave
- 3708 Lafayette Ave
- 3629 Harley Ave
- 3816 W 7th St
- 1214 Belle Place
- 3870 Tulsa Way
- 1609 Virginia Place Unit A
- 3637 Crestline Rd
- 3901 W 7th St Unit C
- 4005 Lafayette Ave Unit 1
- 1912 Dorothy Ln Unit 1914
- 3703 Lafayette Ave Unit 3701
- 3636 Dexter Ave Unit 3638
- 1815 Hillcrest St
- 4017 Dexter Ave
- 3529 W 7th St Unit 6
- 2016 Clover Ln
- 3641 Bryce Ave Unit 4
- 4028 Byers Ave
- 3716 Collinwood Ave
- 800 van Cliburn Way
- 701 Arch Adams Ln
- 4112 Pershing Ave
- 4132 Pershing Ave
