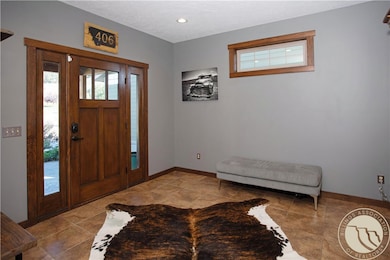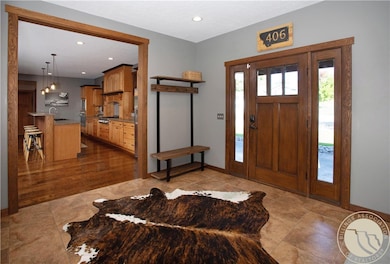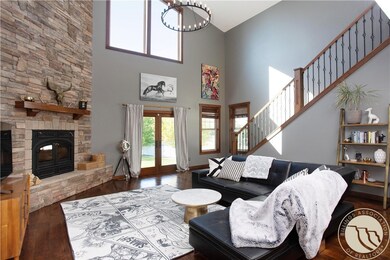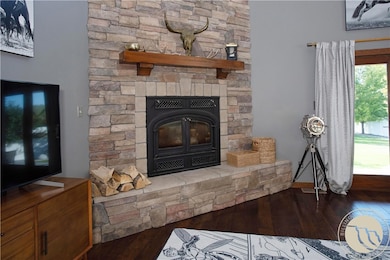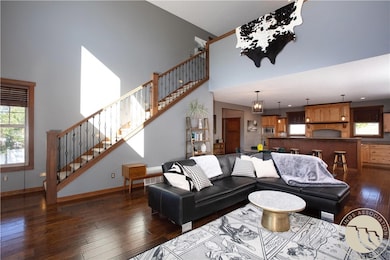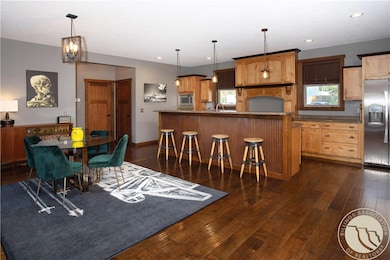1320 Maxer Cir Billings, MT 59101
Lockwood NeighborhoodEstimated payment $3,361/month
Highlights
- Deck
- 1 Fireplace
- 2 Car Detached Garage
- Vaulted Ceiling
- Covered Patio or Porch
- Cul-De-Sac
About This Home
This beautiful ranch-style home combines comfort, character, & modern finishes. The stunning loft master suite is a true retreat, featuring a luxurious tiled bathroom complete with a jetted tub & a spacious walk-in tiled shower. The open kitchen/dining area provides the perfect setting for hosting gatherings, the high vaulted ceilings & floor-to-ceiling wood fireplace create a warm, inviting centerpiece in the expansive living room. Large windows throughout the home fill each space with natural light, making this a bright & happy place to call home. Step outside to enjoy the gorgeous backyard, where a covered patio offers the ideal spot for relaxing or entertaining. Nestled on a quiet cul-de-sac, this home offers peace & privacy while showcasing a Montana feel. If you’re looking for a sunny, welcoming home with rustic charm & modern comforts, this one is a must-see!
Listing Agent
PureWest Real Estate - Billings Brokerage Phone: 406-672-1130 License #RRE-RBS-LIC-17162 Listed on: 09/26/2025
Home Details
Home Type
- Single Family
Est. Annual Taxes
- $5,488
Year Built
- Built in 2010
Lot Details
- 0.67 Acre Lot
- Cul-De-Sac
- Fenced
- Interior Lot
- Sprinkler System
- Landscaped with Trees
- Zoning described as Large Lot Suburban Neighborhood Residential
Parking
- 2 Car Detached Garage
- Oversized Parking
- Garage Door Opener
Home Design
- Shingle Roof
- Asphalt Roof
- Masonite
Interior Spaces
- 2,328 Sq Ft Home
- 1-Story Property
- Vaulted Ceiling
- 1 Fireplace
- Window Treatments
Kitchen
- Oven
- Built-In Range
- Microwave
- Dishwasher
Bedrooms and Bathrooms
- 3 Bedrooms | 2 Main Level Bedrooms
- 2 Full Bathrooms
Laundry
- Laundry Room
- Washer and Dryer Hookup
Outdoor Features
- Deck
- Covered Patio or Porch
- Shed
Schools
- Lockwood Elementary And Middle School
- Lockwood High School
Utilities
- Cooling Available
- Forced Air Heating System
- Septic Tank
Listing and Financial Details
- Assessor Parcel Number C15314
Community Details
Overview
- Farnnum Subdivision
Building Details
Map
Home Values in the Area
Average Home Value in this Area
Tax History
| Year | Tax Paid | Tax Assessment Tax Assessment Total Assessment is a certain percentage of the fair market value that is determined by local assessors to be the total taxable value of land and additions on the property. | Land | Improvement |
|---|---|---|---|---|
| 2025 | $5,488 | $603,200 | $92,278 | $510,922 |
| 2024 | $5,488 | $512,600 | $83,963 | $428,637 |
| 2023 | $5,439 | $512,600 | $83,963 | $428,637 |
| 2022 | $3,436 | $386,800 | $0 | $0 |
| 2021 | $4,696 | $386,800 | $0 | $0 |
| 2020 | $4,144 | $336,900 | $0 | $0 |
| 2019 | $4,208 | $336,900 | $0 | $0 |
| 2018 | $4,408 | $329,000 | $0 | $0 |
| 2017 | $2,419 | $323,200 | $0 | $0 |
| 2016 | $3,301 | $305,500 | $0 | $0 |
| 2015 | $3,207 | $305,500 | $0 | $0 |
| 2014 | $3,109 | $153,488 | $0 | $0 |
Property History
| Date | Event | Price | List to Sale | Price per Sq Ft |
|---|---|---|---|---|
| 09/26/2025 09/26/25 | For Sale | $549,900 | -- | $236 / Sq Ft |
Purchase History
| Date | Type | Sale Price | Title Company |
|---|---|---|---|
| Warranty Deed | -- | Chicago Title | |
| Quit Claim Deed | -- | None Available | |
| Quit Claim Deed | -- | None Available | |
| Warranty Deed | -- | None Available |
Mortgage History
| Date | Status | Loan Amount | Loan Type |
|---|---|---|---|
| Previous Owner | $24,377 | Purchase Money Mortgage |
Source: Billings Multiple Listing Service
MLS Number: 355689
APN: 03-1034-20-1-02-11-0000
- 1335 Maxer Cir
- 1054 J T Ln
- 3437 Tigard Ave
- 955 Barbara Dr
- 734 Westgate Dr
- 90 Sunlight Cir
- 130 Sunlight Cir
- 435 Sunlight Cir
- 410 Sunlight Cir
- 430 Sunlight Cir
- 320 Sunlight Cir
- 420 Sunlight Cir
- 470 Sunlight Cir
- 325 Sunlight Cir
- 405 Sunlight Cir
- 400 Sunlight Cir
- TBD Sunlight Cir
- 4012 Sanctuary Canyon Rd
- TBD Lot 4 Block 2 Sanctuary Canyon Rd
- 3306 Becraft Ln
- 10 Vandalay St
- 7 Rainier St N
- 22 Tartarian St
- 16 Rainier St N
- 29 Hartland St N
- 16 Lapin St
- 6 Lapin St
- 927 Bench Blvd
- 933 Bench Blvd
- 1526 Lake Elmo Dr
- 1526 Lake Elmo Dr
- 1512 Lake Elmo Dr
- 1512 Lake Elmo Dr
- 850 Lake Elmo Dr
- 1327 Hardrock Ln Unit 1327 hardrock 1
- 191 Bohl Ave
- 1937 Clubhouse Way
- 1551 Nottingham Place
- 937 N 17th St
- 937 N 17th St

