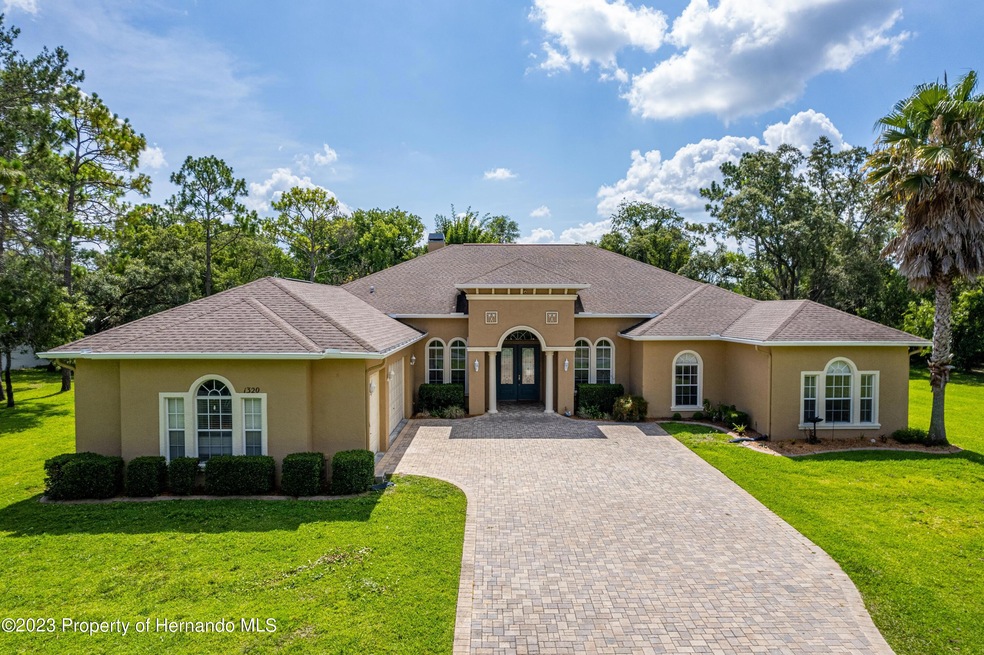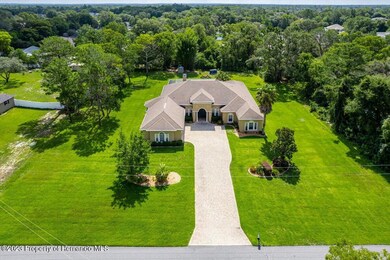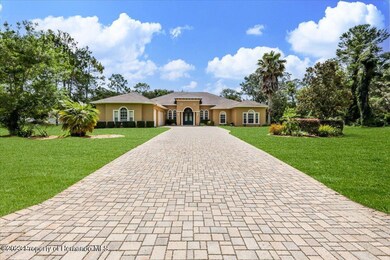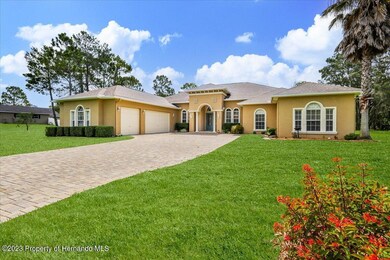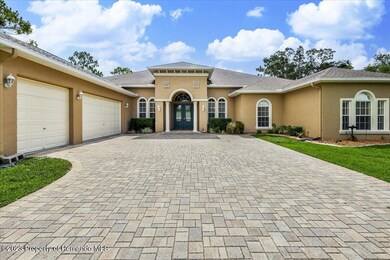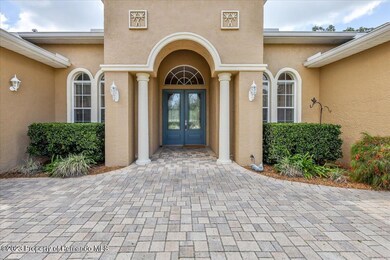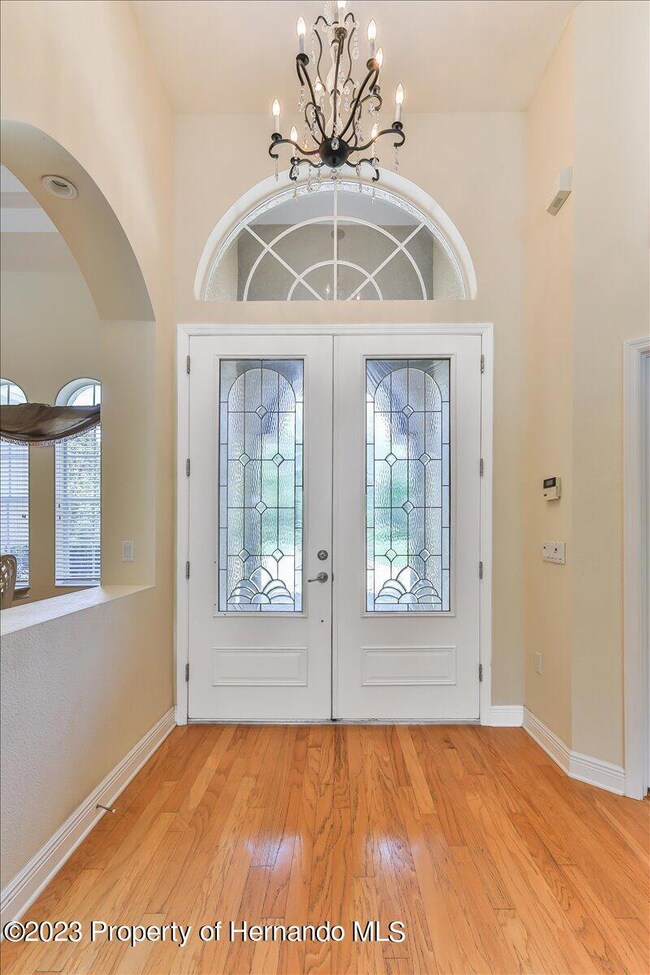
1320 Maximilian Ave Spring Hill, FL 34609
Highlights
- Screened Pool
- 1.15 Acre Lot
- Contemporary Architecture
- Nature Coast Technical High School Rated A-
- Open Floorplan
- Vaulted Ceiling
About This Home
As of October 2023Active Under Contract - Accepting Back Up Offers.Searching for a slice of paradise with room to grow? This executive-level pool home in Spring Hill awaits, and it has potential for multigenerational living! Stone pavers line the driveway leading to the side-facing 3-car garage. Stately columns flank the front entry, where double doors swing open to reveal a vast open floor plan that branches off from a wide foyer. There's a den just off the entrance that could be a home office, craft space, workout area, or even another bedroom. Natural light from large windows and glass doors creates a warm and inviting atmosphere in the spacious living and dining rooms, while soaring ceilings reinforce a sense of depth and volume. Details like double tray ceilings, designer light fixtures, tasteful neutral finishes, and wood flooring add subtle touches of elegance. While there's plenty of room to dominate at Twister on game night, cooler evenings call for snuggling up in front of the cozy brick-faced, wood-burning fireplace in the living room. You can line up your snacks for either occasion on the breakfast bar with decorative corbels. The bar opens up into a gorgeous kitchen that leaves amateur cooks and professional chefs alike salivating. Granite counters, 42' maple cabinets, an enormous walk-in pantry, stained glass light fixtures, and gleaming stainless steel appliances feature here; the center island even has a prep sink. Savor your morning tea or coffee with a view of the pool in the bright, cheery eating nook. After a long day, retreat to the expansive primary bedroom, which is big enough to accommodate a large suite of furniture. It also boasts a walk-in closet and private access to the lanai. A spa-like primary bathroom makes getting ready for the day a breeze and unwinding at night a pleasure. A double sided, doorless walk-in shower dominates the room, with granite-topped dual sink vanities flanking a feature jetted soaking tub. Independent teens or visiting relatives will adore the privacy afforded by a two-room in-law suite; it has its own full-sized bathroom with a snail shower, too. At the end of the hallway in the guest wing, a sun-drenched bonus room would make an excellent lounge, media room, or game room; it has double glass doors to the pool area. Laundry in a hot garage? Never here. There's a generous dedicated indoor utility room with lots of counter and cabinet space for storage, plus a laundry sink. Grab your swim gear and sunblock and head through enormous triple glass sliders to the personal oasis in your backyard! Sip a fancy umbrella drink in the shade of the oversized lanai lined with pavers. When it's time to beat the Florida heat, the glittering waters of the in-ground pool with shallow entry beckon. The big yard has lots of room for hosting summer barbecues, or for pets and little ones to play. Centrally located in a peaceful neighborhood with no HOA or deed restrictions, this stunner falls within 2 miles of not one, but two beautiful local parks: Anderson Snow Park, and Veterans Memorial Park. There are a bevy of shopping and dining choices nearby, like locally-owned favorites Pizza Villa, Susie's Grill, Cali Street Tacos, Rice and Beans, Rookies Sports Bar and Grill, Warehouse Coffee Company, Tidal Brewing Company, and more. An entrance to the Suncoast Parkway is minutes away, making travel to Tampa and the international airport easy and convenient. This home is not to be missed! Schedule your viewing and experience
Last Agent to Sell the Property
REMAX Marketing Specialists License #SL3163767 Listed on: 06/23/2023

Last Buyer's Agent
Mark Middleton
Keller Williams Tampa Properties
Home Details
Home Type
- Single Family
Est. Annual Taxes
- $7,524
Year Built
- Built in 2006
Lot Details
- 1.15 Acre Lot
- Lot Dimensions are 200x250
- Property is zoned PDP, Planned Development Project
Parking
- 3 Car Attached Garage
Home Design
- Contemporary Architecture
- Fixer Upper
- Shingle Roof
- Concrete Siding
- Block Exterior
- Stucco Exterior
Interior Spaces
- 3,644 Sq Ft Home
- 1-Story Property
- Open Floorplan
- Built-In Features
- Vaulted Ceiling
- Ceiling Fan
- Wood Burning Fireplace
Kitchen
- Breakfast Bar
- Electric Oven
- Dishwasher
- Kitchen Island
- Disposal
Flooring
- Wood
- Carpet
- Marble
- Tile
Bedrooms and Bathrooms
- 4 Bedrooms
- Split Bedroom Floorplan
- Walk-In Closet
- 3 Full Bathrooms
- Double Vanity
- Bathtub and Shower Combination in Primary Bathroom
- Spa Bath
Pool
- Screened Pool
- In Ground Pool
Outdoor Features
- Patio
- Shed
Schools
- Jd Floyd Elementary School
- Powell Middle School
- Nature Coast High School
Utilities
- Central Heating and Cooling System
- Private Sewer
- Cable TV Available
Community Details
- No Home Owners Association
- Spring Hill Unit 12 Subdivision
Listing and Financial Details
- Legal Lot and Block 0110 / 0721
- Assessor Parcel Number R32 323 17 5120 0721 0110
Ownership History
Purchase Details
Home Financials for this Owner
Home Financials are based on the most recent Mortgage that was taken out on this home.Purchase Details
Purchase Details
Home Financials for this Owner
Home Financials are based on the most recent Mortgage that was taken out on this home.Purchase Details
Home Financials for this Owner
Home Financials are based on the most recent Mortgage that was taken out on this home.Purchase Details
Similar Homes in Spring Hill, FL
Home Values in the Area
Average Home Value in this Area
Purchase History
| Date | Type | Sale Price | Title Company |
|---|---|---|---|
| Warranty Deed | $680,000 | Republic Land & Title | |
| Quit Claim Deed | $100 | -- | |
| Warranty Deed | $400,000 | Republic Land & Title Inc | |
| Warranty Deed | $300,000 | Southeast Title Suncoast Inc | |
| Warranty Deed | $72,000 | Chelsea Title Of The Nature |
Mortgage History
| Date | Status | Loan Amount | Loan Type |
|---|---|---|---|
| Open | $532,700 | VA | |
| Closed | $510,000 | VA | |
| Previous Owner | $400,000 | New Conventional | |
| Previous Owner | $270,000 | New Conventional | |
| Previous Owner | $300,000 | Credit Line Revolving | |
| Previous Owner | $332,500 | Construction |
Property History
| Date | Event | Price | Change | Sq Ft Price |
|---|---|---|---|---|
| 10/13/2023 10/13/23 | Sold | $680,000 | -6.8% | $187 / Sq Ft |
| 07/18/2023 07/18/23 | Pending | -- | -- | -- |
| 06/23/2023 06/23/23 | For Sale | $730,000 | +82.5% | $200 / Sq Ft |
| 11/10/2016 11/10/16 | Sold | $400,000 | -3.6% | $110 / Sq Ft |
| 09/26/2016 09/26/16 | Pending | -- | -- | -- |
| 08/06/2016 08/06/16 | For Sale | $415,000 | -- | $114 / Sq Ft |
Tax History Compared to Growth
Tax History
| Year | Tax Paid | Tax Assessment Tax Assessment Total Assessment is a certain percentage of the fair market value that is determined by local assessors to be the total taxable value of land and additions on the property. | Land | Improvement |
|---|---|---|---|---|
| 2024 | $7,601 | $764,925 | $101,000 | $663,925 |
| 2023 | $7,601 | $498,921 | $0 | $0 |
| 2022 | $7,524 | $484,389 | $0 | $0 |
| 2021 | $7,606 | $470,281 | $0 | $0 |
| 2020 | $7,142 | $463,788 | $39,000 | $424,788 |
| 2019 | $7,422 | $443,090 | $31,500 | $411,590 |
| 2018 | $5,927 | $394,142 | $30,500 | $363,642 |
| 2017 | $5,767 | $345,149 | $24,000 | $321,149 |
| 2016 | $4,197 | $288,369 | $0 | $0 |
| 2015 | $4,666 | $273,514 | $0 | $0 |
| 2014 | $3,745 | $257,350 | $0 | $0 |
Agents Affiliated with this Home
-
Ross Hardy

Seller's Agent in 2023
Ross Hardy
RE/MAX
(352) 428-3017
267 in this area
524 Total Sales
-
Elias LeBron
E
Seller Co-Listing Agent in 2023
Elias LeBron
RE/MAX
(352) 686-0540
12 in this area
39 Total Sales
-
M
Buyer's Agent in 2023
Mark Middleton
Keller Williams Tampa Properties
-

Buyer's Agent in 2023
Mark A. Middleton
Silver Trident Realty
(727) 871-7653
30 in this area
377 Total Sales
-
C
Buyer Co-Listing Agent in 2023
CHRISTINA BOTTO
Century 21 Alliance Realty
-

Seller's Agent in 2016
Linda Ledoux
RE/MAX
(727) 643-0772
29 Total Sales
Map
Source: Hernando County Association of REALTORS®
MLS Number: 2232369
APN: R32-323-17-5120-0721-0110
- 0 Whitmarsh St
- 1379 Matthew Ave
- LOT 21 Coronado Dr
- 1231 Etta Ave
- 1221 Etta Ave
- 13491 Coronado Dr
- 0 Cooper Rd
- 0 Bardahl Ave
- 13337 Tubeck St
- 13935 Linden Dr
- 1382 Aladdin Rd
- 13635 Coronado Dr
- 13551 Banner Rd
- 13419 Banner Rd
- 1467 Godfrey Ave
- 1032 Concert Ave
- 1164 Godfrey Ave
- 1080 Dunlap Ave
- 1018 Stratton Ave
- 2017 Godfrey Ave
