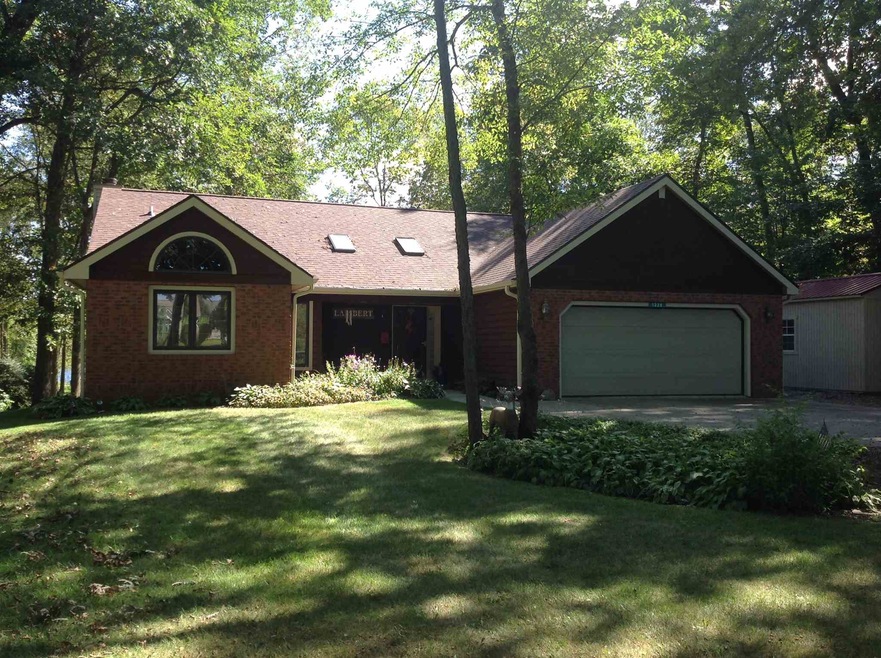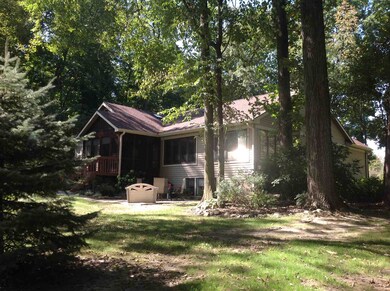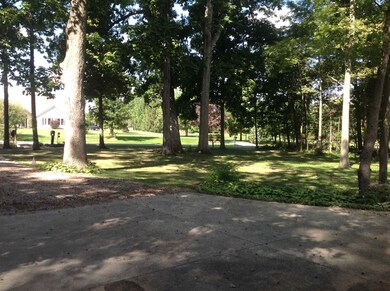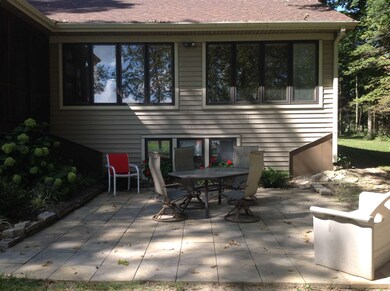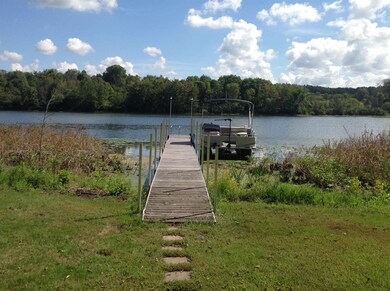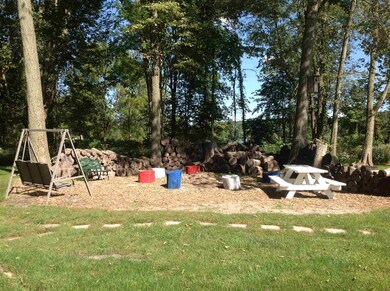
1320 N Finlandia Way Albion, IN 46701
Estimated Value: $448,000 - $486,000
Highlights
- 103 Feet of Waterfront
- RV Parking in Community
- Open Floorplan
- Pier or Dock
- Primary Bedroom Suite
- Lake Property
About This Home
As of October 2018This spacious, lakefront home is located in the quiet Finlandia neighborhood southwest of Albion, an easy drive to Fort Wayne and Columbia City. The house sets on a partially wooded, nearly one acre lot. The open concept great room, kitchen, and dining areas are lined with windows that provide both sunlight and a beautiful view of Lower Long Lake, a 65 acre fishing lake with Muskie, Blue Gill, Crappie, and Bass. Appliances stay with the large kitchen surrounded by granite countertops. A cathedral ceiling with skylight adds to the spacious feel of this amazing home. Two bedrooms and laundry area are located on the main level, with another bedroom downstairs. The master bedroom has a walk-in closet and master bath with double sink. The lower level provides a family room with kitchenet, storage room, bedroom, half bath, bonus room and utility area. On the lakeside of the home is a screened-in covered porch, patio, and an inviting fire-pit picnic area. Recent updates include new roof in 2016, 12 X 24 storage shed, reverse osmosis water system, expanded driveway, and new addition to the pier.
Home Details
Home Type
- Single Family
Est. Annual Taxes
- $1,518
Year Built
- Built in 1994
Lot Details
- 0.9 Acre Lot
- Lot Dimensions are 104 x 378
- 103 Feet of Waterfront
- Lake Front
- Backs to Open Ground
- Rural Setting
- Landscaped
- Level Lot
- Partially Wooded Lot
Parking
- 2 Car Attached Garage
- Garage Door Opener
- Gravel Driveway
Home Design
- Ranch Style House
- Traditional Architecture
- Brick Exterior Construction
- Poured Concrete
- Shingle Roof
- Asphalt Roof
- Cedar
- Vinyl Construction Material
Interior Spaces
- Open Floorplan
- Woodwork
- Cathedral Ceiling
- Ceiling Fan
- Skylights
- Wood Burning Fireplace
- Fireplace With Gas Starter
- Pocket Doors
- Entrance Foyer
- Great Room
- Living Room with Fireplace
- Workshop
- Screened Porch
Kitchen
- Gas Oven or Range
- Solid Surface Countertops
- Utility Sink
Flooring
- Carpet
- Tile
- Vinyl
Bedrooms and Bathrooms
- 3 Bedrooms
- Primary Bedroom Suite
- Split Bedroom Floorplan
- Walk-In Closet
- Double Vanity
- Bathtub with Shower
- Separate Shower
Laundry
- Laundry on main level
- Washer and Gas Dryer Hookup
Attic
- Storage In Attic
- Pull Down Stairs to Attic
Partially Finished Basement
- 1 Bathroom in Basement
- 1 Bedroom in Basement
- Natural lighting in basement
Home Security
- Storm Windows
- Storm Doors
- Fire and Smoke Detector
Outdoor Features
- Lake Property
- Lake, Pond or Stream
Utilities
- Forced Air Heating and Cooling System
- Propane
- Private Company Owned Well
- Well
- Private Sewer
Listing and Financial Details
- Assessor Parcel Number 57-15-28-200-005.000-021
Community Details
Recreation
- Pier or Dock
Additional Features
- RV Parking in Community
- Community Fire Pit
Ownership History
Purchase Details
Home Financials for this Owner
Home Financials are based on the most recent Mortgage that was taken out on this home.Similar Homes in Albion, IN
Home Values in the Area
Average Home Value in this Area
Purchase History
| Date | Buyer | Sale Price | Title Company |
|---|---|---|---|
| Clevenger Chase J | $347,343 | Attorney Only |
Mortgage History
| Date | Status | Borrower | Loan Amount |
|---|---|---|---|
| Open | Clevenger Chase J | $277,875 |
Property History
| Date | Event | Price | Change | Sq Ft Price |
|---|---|---|---|---|
| 10/24/2018 10/24/18 | Sold | $292,500 | -2.5% | $90 / Sq Ft |
| 09/23/2018 09/23/18 | Pending | -- | -- | -- |
| 09/22/2018 09/22/18 | For Sale | $299,900 | +15.3% | $92 / Sq Ft |
| 08/15/2017 08/15/17 | Sold | $260,000 | -4.7% | $80 / Sq Ft |
| 06/28/2017 06/28/17 | Pending | -- | -- | -- |
| 05/10/2017 05/10/17 | For Sale | $272,900 | -- | $84 / Sq Ft |
Tax History Compared to Growth
Tax History
| Year | Tax Paid | Tax Assessment Tax Assessment Total Assessment is a certain percentage of the fair market value that is determined by local assessors to be the total taxable value of land and additions on the property. | Land | Improvement |
|---|---|---|---|---|
| 2024 | $2,459 | $429,500 | $91,200 | $338,300 |
| 2023 | $2,484 | $418,700 | $87,800 | $330,900 |
| 2022 | $2,498 | $401,900 | $87,800 | $314,100 |
| 2021 | $1,997 | $338,700 | $79,700 | $259,000 |
| 2020 | $1,837 | $293,700 | $67,300 | $226,400 |
| 2019 | $1,697 | $280,300 | $64,100 | $216,200 |
| 2018 | $1,513 | $254,400 | $64,100 | $190,300 |
| 2017 | $1,519 | $250,800 | $64,100 | $186,700 |
| 2016 | $1,406 | $248,700 | $62,200 | $186,500 |
| 2014 | $1,405 | $254,600 | $62,200 | $192,400 |
Agents Affiliated with this Home
-
Beverly Hile

Seller's Agent in 2018
Beverly Hile
Hosler Realty Inc - Kendallville
(260) 347-1158
23 Total Sales
-
Lynn Reecer

Seller's Agent in 2017
Lynn Reecer
Reecer Real Estate Advisors
(260) 434-5750
346 Total Sales
-
Sally Hernandez

Buyer's Agent in 2017
Sally Hernandez
Berkshire Hathaway HomeServices Elkhart
(574) 202-2357
93 Total Sales
Map
Source: Indiana Regional MLS
MLS Number: 201843114
APN: 571528200005000021
- 3384 W Quiet Rd
- 3433 W 200 N
- 4011 W 50 S
- 000 W 50 S
- 3100 N 350 W
- 2191 W Baseline Rd
- 0001 W Baseline Rd
- 000 W Baseline Rd
- 3046 N Long Lake Rd
- 985 U S 33
- 882 U S 33
- 1241 S Main St
- 3774 W Albion Rd
- 2150 N Us Highway 33
- 5265 W Albion Rd
- 1184 N 25 W
- 6435 W Lincoln St
- 402 Riverview Dr
- 306 Riverview Dr
- 706 Taylor Ln
- 1320 N Finlandia Way
- 1302 N Finlandia Way
- 1288 N Finlandia Way
- 1331 N Finlandia Way
- 1282 N Finlandia Way
- 1355 N Finlandia Way
- 0 0 N Countryside Dr Unit 2
- 0 0 N Countryside Dr Unit 1
- 420 W Countryside Dr Unit 1
- 420 W Countryside Dr
- 440 W Countryside Dr
- 440 W Countryside Dr Unit 2
- 1250 N Finlandia Way
- 1232 N Finlandia Way
- 3554 W Countryside Dr
- 1340 N Ridgewood Dr
- 1380 Ridgewood Dr Unit 11
- 1216 N Finlandia Way
- 1271 N Finlandia Way Unit Lower Long Lake
- 1271 N Finlandia Way
