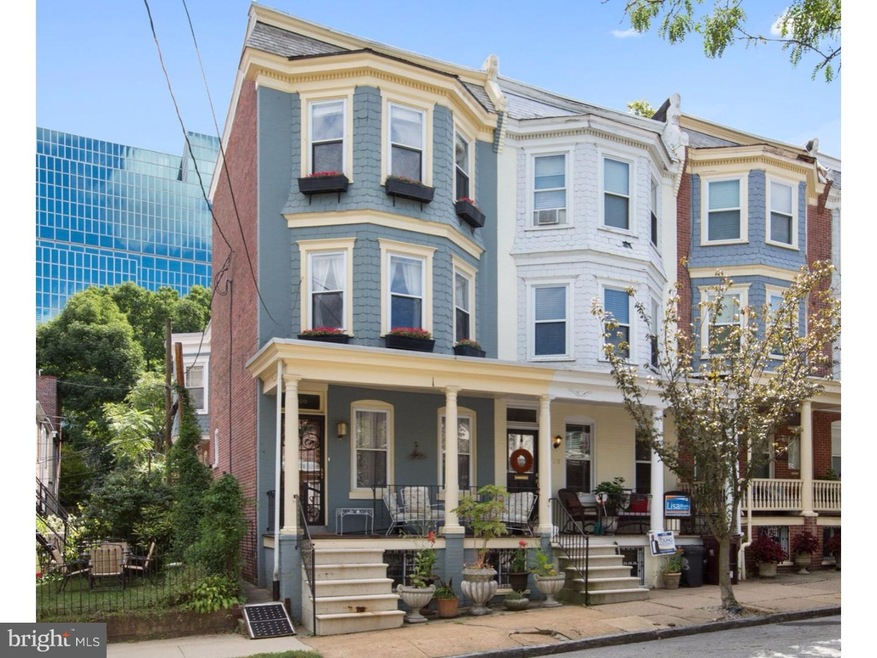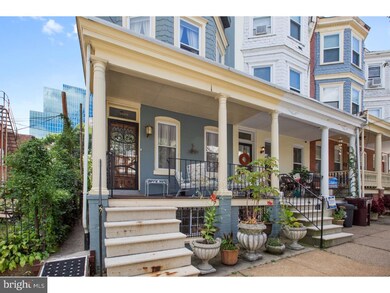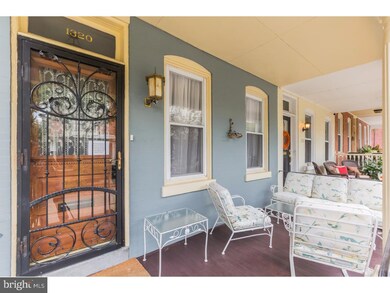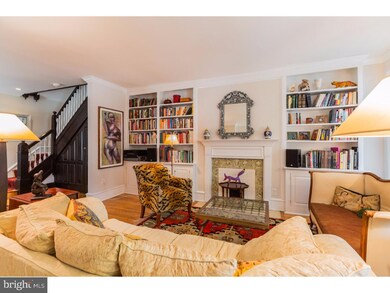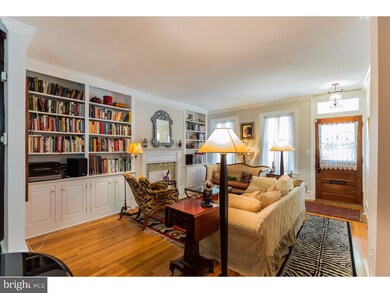
1320 N Tatnall St Wilmington, DE 19801
Midtown Brandywine NeighborhoodHighlights
- Wood Flooring
- 1 Fireplace
- Stained Glass
- Attic
- No HOA
- 1-minute walk to Midtown Brandywine Pocket Park
About This Home
As of December 2017Old World Charm in Midtown Brandywine! Historical details and modern amenities combine flawlessly in this 4 bedroom,2 bathroom townhome. Features include 3-levels of living space,a gourmet kitchen,and a lovely garden and patio. Take in the view of the front garden before stepping through the custom wrought iron Italian front door. Warm oak hardwood flooring flows throughout the main living areas of this home. Entertain guests in the spacious living room featuring a beautiful fireplace with Trenton Tile surround and an onyx hearthstone. Built-in shelving and cabinetry are the perfect place to display books,pottery or artwork. Two antique leaded stained glass windows and elegant crown molding finish the room. The adjacent formal dining room can easily accommodate a large table and offers a classic chair rail. Prepare your favorite meals in the gourmet kitchen complete with stainless steel appliances including a Bosch dishwasher, Kitchen-Aid refrigerator and a Jenn-Air stove. Bespoke custom cherry cabinetry,a double pantry,and a center island with seating keep all of your cooking essentials organized. A Kohler porcelain sink with Grohe fixtures completes the room. Follow the wooden staircase covered with New Zealand Wool carpeting to the second level where you will find unique lantern hanging lamps in the hallway. Three generous sized bedrooms share a luxurious Paris inspired 5-piece bathroom. This spa bathroom offers custom faucets and fixtures. Unwind in the 3rd level family room wired for 6-1 surround sound and offering built-in cabinets and shelving for easy storage. A sun-filled bay window allows plenty of natural light. The fourth bedroom offers endless possibilities. This space can easily be a guest room, den or private home office. A full bathroom complete with a Perrin & Roe faucet and Chatsworth sink and toilet complete the third level. The lower level of this home offers great storage options for all of the extras including stainless steel shelving, a wine rack,pantry,and a walk-in cedar closet. Step outside onto the brick patio for easy outdoor dining and grilling. The fully fenced private backyard is a gardeners paradise and features built-in benches. Recent updates include:new exterior paint (2013-2014),Bosch dishwasher(2015),and Rinnai Tankless HW Heater,High Velocity A/C and cast iron baseboard heating system. This home is within walking distance of Attorney's Row and the Wilmington Business district, Riverfront, Amtrak and I-95.
Last Agent to Sell the Property
EXP Realty, LLC License #R3-0020328 Listed on: 09/09/2016

Townhouse Details
Home Type
- Townhome
Est. Annual Taxes
- $2,742
Year Built
- Built in 1905
Lot Details
- 1,742 Sq Ft Lot
- Lot Dimensions are 18x96
- Back Yard
- Property is in good condition
Parking
- On-Street Parking
Home Design
- Flat Roof Shape
- Brick Exterior Construction
- Stone Foundation
Interior Spaces
- 2,175 Sq Ft Home
- Property has 3 Levels
- Ceiling height of 9 feet or more
- 1 Fireplace
- Stained Glass
- Bay Window
- Family Room
- Living Room
- Dining Room
- Wood Flooring
- Home Security System
- Attic
Kitchen
- Eat-In Kitchen
- Butlers Pantry
- Self-Cleaning Oven
- Cooktop
- Dishwasher
- Kitchen Island
- Disposal
Bedrooms and Bathrooms
- 4 Bedrooms
- En-Suite Primary Bedroom
- 2 Full Bathrooms
Unfinished Basement
- Basement Fills Entire Space Under The House
- Exterior Basement Entry
- Laundry in Basement
Outdoor Features
- Porch
Utilities
- Central Air
- Heating System Uses Gas
- Hot Water Heating System
- 200+ Amp Service
- Natural Gas Water Heater
- Cable TV Available
Community Details
- No Home Owners Association
- Wilm #10 Subdivision
Listing and Financial Details
- Tax Lot 173
- Assessor Parcel Number 26-028.20-173
Ownership History
Purchase Details
Purchase Details
Home Financials for this Owner
Home Financials are based on the most recent Mortgage that was taken out on this home.Purchase Details
Home Financials for this Owner
Home Financials are based on the most recent Mortgage that was taken out on this home.Purchase Details
Home Financials for this Owner
Home Financials are based on the most recent Mortgage that was taken out on this home.Similar Homes in Wilmington, DE
Home Values in the Area
Average Home Value in this Area
Purchase History
| Date | Type | Sale Price | Title Company |
|---|---|---|---|
| Quit Claim Deed | -- | Wolfe & Associates Llc | |
| Deed | -- | None Available | |
| Deed | -- | None Available | |
| Deed | $219,800 | Transnation Title Ins Co |
Mortgage History
| Date | Status | Loan Amount | Loan Type |
|---|---|---|---|
| Open | $93,500 | Credit Line Revolving | |
| Previous Owner | $246,318 | New Conventional | |
| Previous Owner | $255,200 | New Conventional | |
| Previous Owner | $296,463 | FHA | |
| Previous Owner | $50,000 | Credit Line Revolving | |
| Previous Owner | $85,000 | No Value Available |
Property History
| Date | Event | Price | Change | Sq Ft Price |
|---|---|---|---|---|
| 12/20/2017 12/20/17 | Sold | $319,000 | -2.4% | $147 / Sq Ft |
| 11/01/2017 11/01/17 | Pending | -- | -- | -- |
| 10/18/2017 10/18/17 | For Sale | $327,000 | +6.6% | $150 / Sq Ft |
| 12/01/2016 12/01/16 | Sold | $306,700 | -1.1% | $141 / Sq Ft |
| 11/02/2016 11/02/16 | Pending | -- | -- | -- |
| 10/14/2016 10/14/16 | Price Changed | $310,000 | +3.3% | $143 / Sq Ft |
| 09/09/2016 09/09/16 | For Sale | $299,999 | -- | $138 / Sq Ft |
Tax History Compared to Growth
Tax History
| Year | Tax Paid | Tax Assessment Tax Assessment Total Assessment is a certain percentage of the fair market value that is determined by local assessors to be the total taxable value of land and additions on the property. | Land | Improvement |
|---|---|---|---|---|
| 2024 | $2,019 | $64,700 | $9,600 | $55,100 |
| 2023 | $1,754 | $64,700 | $9,600 | $55,100 |
| 2022 | $1,763 | $64,700 | $9,600 | $55,100 |
| 2021 | $1,760 | $64,700 | $9,600 | $55,100 |
| 2020 | $1,770 | $64,700 | $9,600 | $55,100 |
| 2019 | $3,070 | $64,700 | $9,600 | $55,100 |
| 2018 | $1,762 | $64,700 | $9,600 | $55,100 |
| 2017 | $1,758 | $64,700 | $9,600 | $55,100 |
| 2016 | $1,167 | $64,700 | $9,600 | $55,100 |
| 2015 | $2,242 | $64,700 | $9,600 | $55,100 |
| 2014 | $2,103 | $64,700 | $9,600 | $55,100 |
Agents Affiliated with this Home
-
Stephen Mottola

Seller's Agent in 2017
Stephen Mottola
Compass
(302) 437-6600
705 Total Sales
-
Jolie Houston

Seller Co-Listing Agent in 2017
Jolie Houston
Compass
(302) 584-6128
1 in this area
12 Total Sales
-
Kathleen Pigliacampi

Buyer's Agent in 2017
Kathleen Pigliacampi
Patterson Schwartz
(302) 429-7309
1 in this area
125 Total Sales
-
Katina Geralis

Seller's Agent in 2016
Katina Geralis
EXP Realty, LLC
(302) 383-5412
580 Total Sales
Map
Source: Bright MLS
MLS Number: 1003961059
APN: 26-028.20-173
- 1210 N King St
- 1880 Superfine Ln Unit 2
- 1880 Superfine Ln Unit 39
- 1880 UNIT Superfine Ln Unit 31
- 210 E 14th St
- 1967 Superfine Ln Unit 87
- 1980 UNIT Superfine Ln Unit 703
- 1025 N Madison St Unit 103
- 1025 N Madison St Unit 203
- 1118 N Walnut St
- 809 N Tatnall St
- 202 W 21st St
- 807 W 10th St
- 1025 Clifford Brown Walk
- 2004 N Jefferson St
- 1 W Mccaulley Ct
- 831 Windsor St
- 821 W 9th St
- 825 W 9th St
- 809 N Madison St
