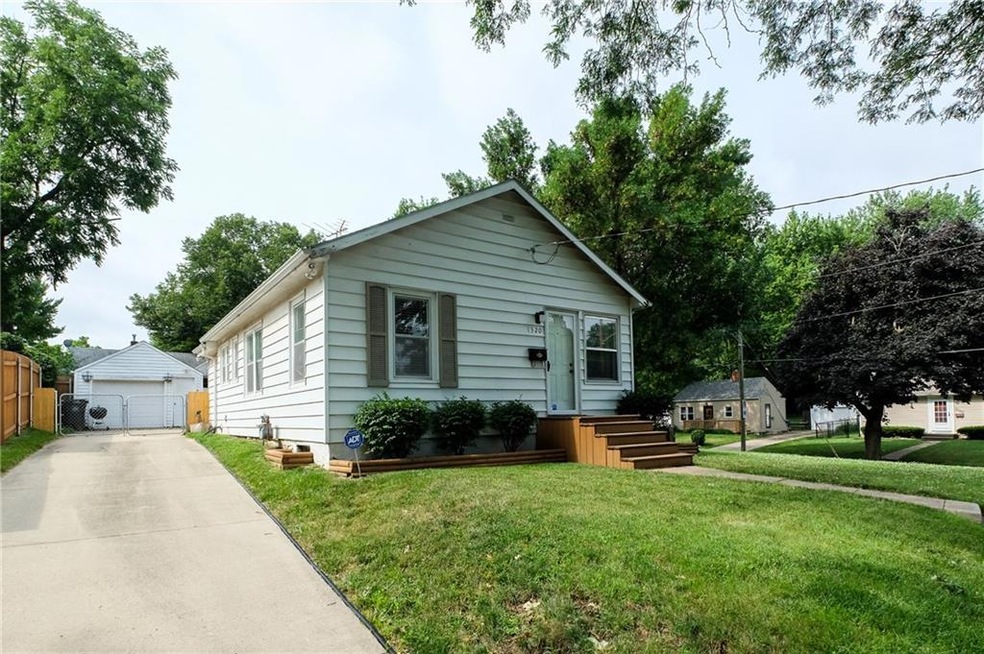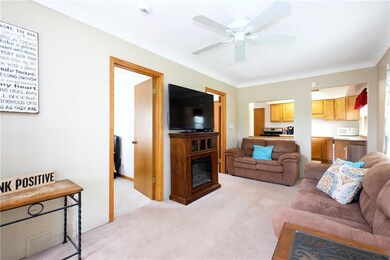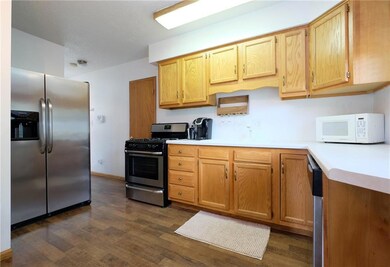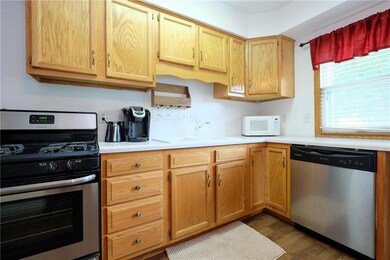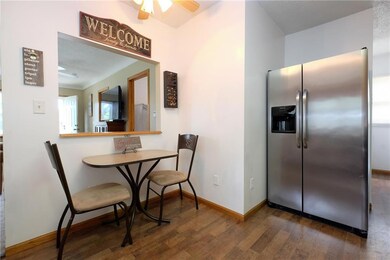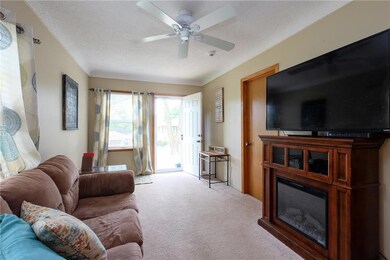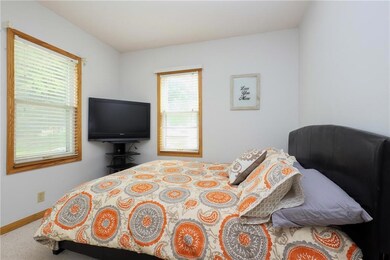
1320 Pleasant View Dr Des Moines, IA 50315
Greater South Side NeighborhoodHighlights
- Ranch Style House
- Shades
- Home Security System
- No HOA
- Eat-In Kitchen
- Forced Air Heating and Cooling System
About This Home
As of July 2022Check out this cozy ranch located close to Wakonda in a great, quiet neighborhood. This home has had many updates including kitchen appliances, newer flooring, paint and new fence. Perfect for 1st time home buyer as the work has been done! Easy to show!
Co-Listed By
Laurel Peake
Keller Williams Realty GDM
Home Details
Home Type
- Single Family
Est. Annual Taxes
- $1,922
Year Built
- Built in 1924
Lot Details
- 8,400 Sq Ft Lot
- Lot Dimensions are 70x120
- Property is zoned R1-60
Home Design
- Ranch Style House
- Brick Foundation
- Asphalt Shingled Roof
- Metal Siding
Interior Spaces
- 660 Sq Ft Home
- Shades
- Unfinished Basement
Kitchen
- Eat-In Kitchen
- Stove
- Dishwasher
Flooring
- Carpet
- Laminate
- Vinyl
Bedrooms and Bathrooms
- 2 Main Level Bedrooms
- 1 Full Bathroom
Home Security
- Home Security System
- Fire and Smoke Detector
Parking
- 1 Car Detached Garage
- Carport
- Driveway
Utilities
- Forced Air Heating and Cooling System
- Cable TV Available
Community Details
- No Home Owners Association
Listing and Financial Details
- Assessor Parcel Number 01002252000000
Ownership History
Purchase Details
Home Financials for this Owner
Home Financials are based on the most recent Mortgage that was taken out on this home.Purchase Details
Home Financials for this Owner
Home Financials are based on the most recent Mortgage that was taken out on this home.Similar Homes in Des Moines, IA
Home Values in the Area
Average Home Value in this Area
Purchase History
| Date | Type | Sale Price | Title Company |
|---|---|---|---|
| Interfamily Deed Transfer | $93,500 | None Available | |
| Warranty Deed | $85,000 | None Available |
Mortgage History
| Date | Status | Loan Amount | Loan Type |
|---|---|---|---|
| Open | $91,805 | No Value Available | |
| Closed | $83,460 | FHA |
Property History
| Date | Event | Price | Change | Sq Ft Price |
|---|---|---|---|---|
| 07/08/2022 07/08/22 | Sold | $145,000 | +3.7% | $220 / Sq Ft |
| 05/19/2022 05/19/22 | Pending | -- | -- | -- |
| 05/13/2022 05/13/22 | For Sale | $139,800 | 0.0% | $212 / Sq Ft |
| 05/09/2022 05/09/22 | Pending | -- | -- | -- |
| 05/06/2022 05/06/22 | For Sale | $139,800 | +49.5% | $212 / Sq Ft |
| 10/17/2016 10/17/16 | Sold | $93,500 | -6.5% | $142 / Sq Ft |
| 10/07/2016 10/07/16 | Pending | -- | -- | -- |
| 07/14/2016 07/14/16 | For Sale | $100,000 | +17.6% | $152 / Sq Ft |
| 08/02/2013 08/02/13 | Sold | $85,000 | -5.6% | $129 / Sq Ft |
| 08/02/2013 08/02/13 | Pending | -- | -- | -- |
| 01/22/2013 01/22/13 | For Sale | $90,000 | -- | $136 / Sq Ft |
Tax History Compared to Growth
Tax History
| Year | Tax Paid | Tax Assessment Tax Assessment Total Assessment is a certain percentage of the fair market value that is determined by local assessors to be the total taxable value of land and additions on the property. | Land | Improvement |
|---|---|---|---|---|
| 2024 | $2,104 | $129,400 | $34,900 | $94,500 |
| 2023 | $2,154 | $117,400 | $34,900 | $82,500 |
| 2022 | $2,136 | $100,300 | $31,000 | $69,300 |
| 2021 | $1,972 | $100,300 | $31,000 | $69,300 |
| 2020 | $2,042 | $87,600 | $27,200 | $60,400 |
| 2019 | $1,896 | $87,600 | $27,200 | $60,400 |
| 2018 | $1,872 | $79,100 | $24,300 | $54,800 |
| 2017 | $1,960 | $79,100 | $24,300 | $54,800 |
| 2016 | $1,910 | $72,500 | $22,300 | $50,200 |
| 2015 | $1,910 | $72,500 | $22,300 | $50,200 |
| 2014 | $1,920 | $72,300 | $22,000 | $50,300 |
Agents Affiliated with this Home
-
Zach Schneider

Seller's Agent in 2022
Zach Schneider
Iowa Realty Mills Crossing
(515) 705-8809
2 in this area
69 Total Sales
-
Michael Caligiuri

Seller Co-Listing Agent in 2022
Michael Caligiuri
Iowa Realty Mills Crossing
(515) 577-3621
1 in this area
35 Total Sales
-
T
Buyer's Agent in 2022
Taylor Kanselaar
Agency Iowa
-
Adam Bentz

Buyer Co-Listing Agent in 2022
Adam Bentz
Agency Iowa
(515) 650-6990
1 in this area
94 Total Sales
-
John Brummett

Seller's Agent in 2016
John Brummett
RE/MAX
(515) 778-7733
179 Total Sales
-
L
Seller Co-Listing Agent in 2016
Laurel Peake
Keller Williams Realty GDM
Map
Source: Des Moines Area Association of REALTORS®
MLS Number: 521907
APN: 010-02252000000
- 1315 Park Ave
- 1235 Virginia Ave
- 1208 Pleasant View Dr
- 3224 SW 13th Place
- 1616 Park Ave
- 3320 SW 12th St
- 1710 Park
- 1108 Creston Ave
- 3511 SW 13th St
- 2720 Glover Ave
- 931 Pleasant View Dr
- 1209 Edgemont St
- 924 Creston Ave
- 1902 Park Ave
- 1914 Park Ave
- 3131 Fleur Dr Unit 208 and 206
- 3808 SW 12th St
- 704 Creston Ave
- 3308 SW 7th St
- 3508 SW 8th St
