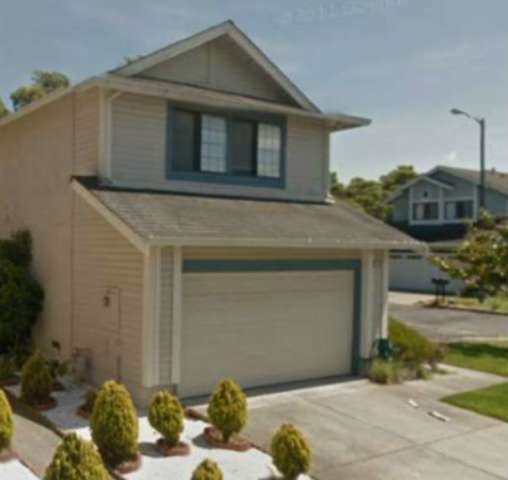
1320 Pyne Ln Alameda, CA 94502
Harbor Bay/Bay Farm NeighborhoodEstimated Value: $836,000 - $1,325,000
Highlights
- Primary Bedroom Suite
- Deck
- Living Room with Fireplace
- Amelia Earhart Elementary School Rated A
- Contemporary Architecture
- Double Pane Windows
About This Home
As of January 2014WELL MAINTAINED LOVELY HOME AND LOCATED IN DESIRABLE COMMUNITY. GREAT FLOOR PLAN AND NICE VIEW OF THE NEIGHBORHOOD. SITUATED IN A CUL-DE-SAC LOCATION AND MORE ROOM FOR STREET GUEST PARKINGS. 3 BEDROOMS, 2.5 BATHROOMS, 2 STORY, 2 CAR GARAGE WITH CARPORT AND NICE BACKYARD WITH PATIO DECK.
Last Listed By
Demetrio Nitafan
Dem Realty And Mortgage Company License #01096270 Listed on: 05/24/2013
Home Details
Home Type
- Single Family
Est. Annual Taxes
- $10,953
Year Built
- Built in 1987
Lot Details
- Level Lot
- Zoning described as SFD-P
Parking
- 2 Car Garage
- Off-Street Parking
Home Design
- Contemporary Architecture
- Slab Foundation
- Shingle Roof
Interior Spaces
- 1,356 Sq Ft Home
- 2-Story Property
- Wood Burning Fireplace
- Double Pane Windows
- Living Room with Fireplace
- Combination Dining and Living Room
Kitchen
- Built-In Oven
- Dishwasher
Bedrooms and Bathrooms
- 3 Bedrooms
- Primary Bedroom Suite
Laundry
- Laundry in Garage
- Dryer
- Washer
Outdoor Features
- Deck
Utilities
- Forced Air Heating System
- 220 Volts
- Sewer Within 50 Feet
Community Details
- Property has a Home Owners Association
Listing and Financial Details
- Assessor Parcel Number 074-1338-093
Ownership History
Purchase Details
Home Financials for this Owner
Home Financials are based on the most recent Mortgage that was taken out on this home.Purchase Details
Home Financials for this Owner
Home Financials are based on the most recent Mortgage that was taken out on this home.Purchase Details
Home Financials for this Owner
Home Financials are based on the most recent Mortgage that was taken out on this home.Purchase Details
Home Financials for this Owner
Home Financials are based on the most recent Mortgage that was taken out on this home.Purchase Details
Home Financials for this Owner
Home Financials are based on the most recent Mortgage that was taken out on this home.Similar Homes in Alameda, CA
Home Values in the Area
Average Home Value in this Area
Purchase History
| Date | Buyer | Sale Price | Title Company |
|---|---|---|---|
| Lim Andy S | $573,000 | Wfg Title Insurance Company | |
| Nitafan Marie Anne | $420,000 | Placer Title Company | |
| Bliss Shaun | $277,000 | Placer Title Company | |
| Tran Lynn A | $72,000 | Old Republic Title Company | |
| Tran Lynn A | -- | Old Republic Title Company |
Mortgage History
| Date | Status | Borrower | Loan Amount |
|---|---|---|---|
| Open | Lim Andy S | $417,000 | |
| Closed | Lim Andy S | $429,750 | |
| Previous Owner | Quan Dennis K | $562,500 | |
| Previous Owner | Quan Dennis K | $383,000 | |
| Previous Owner | Nitafan Marie Anne | $336,000 | |
| Previous Owner | Bliss Shaun | $277,000 | |
| Previous Owner | Tran Lynn A | $200,000 | |
| Previous Owner | Tran Lynn A | $216,000 |
Property History
| Date | Event | Price | Change | Sq Ft Price |
|---|---|---|---|---|
| 01/22/2014 01/22/14 | Sold | $573,000 | +4.2% | $423 / Sq Ft |
| 11/29/2013 11/29/13 | Pending | -- | -- | -- |
| 11/26/2013 11/26/13 | For Sale | $550,000 | 0.0% | $406 / Sq Ft |
| 08/25/2013 08/25/13 | Pending | -- | -- | -- |
| 07/16/2013 07/16/13 | For Sale | $550,000 | 0.0% | $406 / Sq Ft |
| 06/12/2013 06/12/13 | Pending | -- | -- | -- |
| 05/24/2013 05/24/13 | For Sale | $550,000 | -- | $406 / Sq Ft |
Tax History Compared to Growth
Tax History
| Year | Tax Paid | Tax Assessment Tax Assessment Total Assessment is a certain percentage of the fair market value that is determined by local assessors to be the total taxable value of land and additions on the property. | Land | Improvement |
|---|---|---|---|---|
| 2024 | $10,953 | $744,111 | $225,333 | $525,778 |
| 2023 | $10,531 | $736,387 | $220,916 | $515,471 |
| 2022 | $10,293 | $714,950 | $216,585 | $505,365 |
| 2021 | $10,038 | $700,800 | $212,340 | $495,460 |
| 2020 | $9,914 | $700,543 | $210,163 | $490,380 |
| 2019 | $9,471 | $686,811 | $206,043 | $480,768 |
| 2018 | $9,127 | $673,350 | $202,005 | $471,345 |
| 2017 | $8,803 | $660,150 | $198,045 | $462,105 |
| 2016 | $8,815 | $647,205 | $194,161 | $453,044 |
| 2015 | $8,786 | $637,487 | $191,246 | $446,241 |
| 2014 | $7,226 | $516,250 | $154,875 | $361,375 |
Agents Affiliated with this Home
-
D
Seller's Agent in 2014
Demetrio Nitafan
Dem Realty And Mortgage Company
Map
Source: MLSListings
MLS Number: ML81318076
APN: 074-1338-093-00
- 1142 Holly St
- 3362 Tonga Ln
- 1083 Mangrove Ln
- 924 Magnolia Dr
- 1026 Trellis Ln
- 1160 Marianas Ln
- 48 Garden Rd
- 1167 Verdemar Dr
- 1044 Verdemar Dr
- 3032 Cerro Vista
- 812 Island Dr
- 3032 Alta Vista
- 1105 Fontana Dr
- 117 Chinaberry Ln
- 818 Ironwood Rd
- 1014 Ironwood Rd
- 1117 Ironwood Rd
- 1009 Ironwood Rd
- 801 Ironwood Rd
