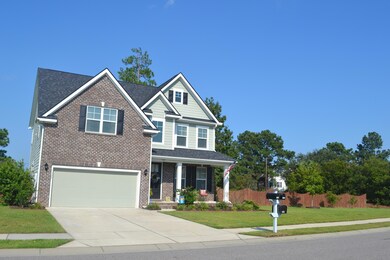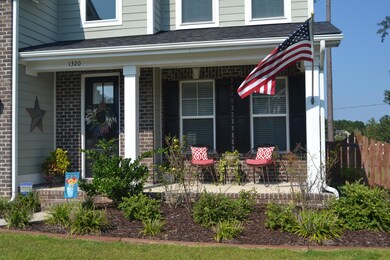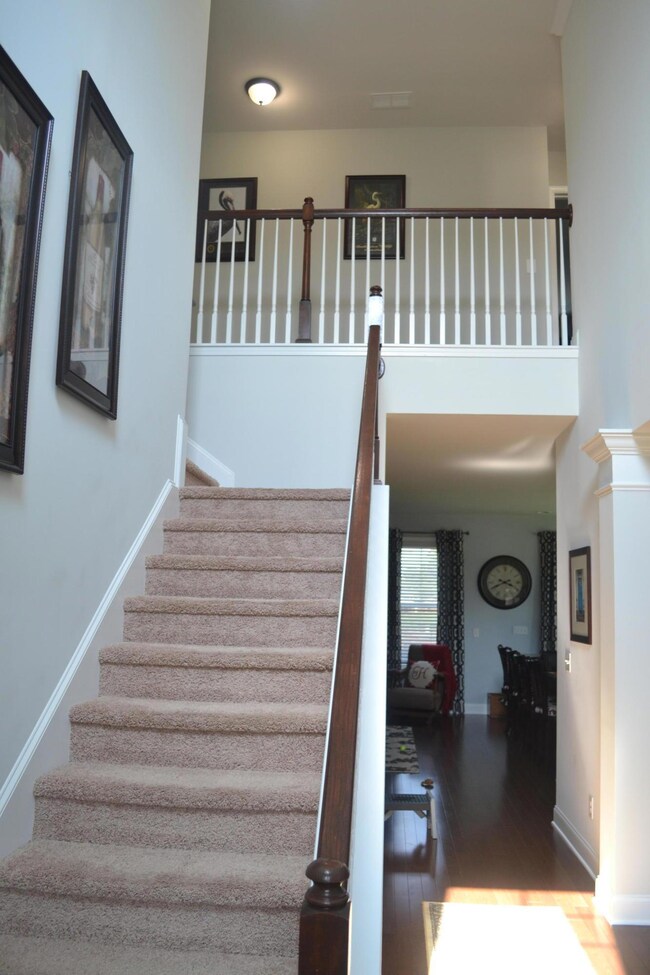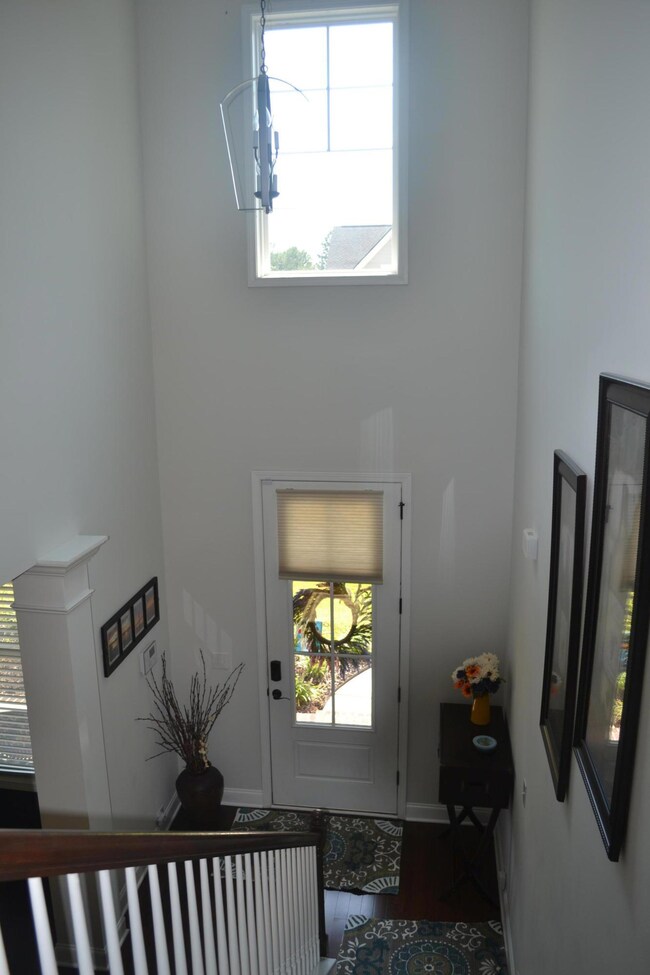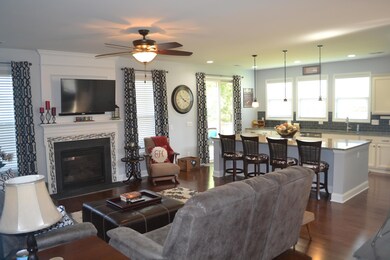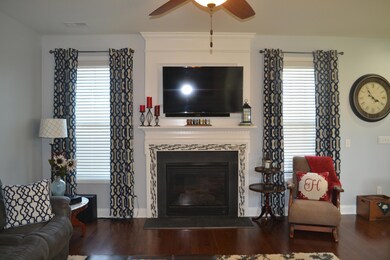
1320 Raven Rd Hanahan, SC 29410
Highlights
- Finished Room Over Garage
- Traditional Architecture
- High Ceiling
- Sitting Area In Primary Bedroom
- Wood Flooring
- Great Room with Fireplace
About This Home
As of March 2025PRICE REDUCTION! SELLERS READY TO SELL! Stunning and meticulously maintained DR Horton built home with all the extras located in Eagle Landing! As you walk into this beautiful home, you are greeted with an open two story foyer, gleaming hardwood floors and an open concept of both the downstairs and upstairs with upgraded spindles on stairs and landing. The dining room is located in the front of home with coffered ceilings and pillars as well as a separate access door to the gourmet kitchen. The kitchen and great room area of this home is wonderful for entertaining! The gourmet kitchen has oversized island, stainless appliances including gas range, granite countertops, glass tile backsplash and roll-outs in cabinets for easy storage.Kitchen island easily accommodates four large bar stools with plenty of additional counterspace. The kitchen overlooks the great room with natural gas fireplace with glass mosaic tile surround and gas logs. Just off the great room is a full bathroom with tile floor and granite countertops. This bathroom is accessible from great room and located right next to downstairs guest bedroom with hardwood floors and large closet (room currently being used as a home office). Upstairs you will find two additional guest bedrooms along with the master bedroom suite. The FROG (4th bedroom) is very large and provides plenty of space for a large bedroom suite or playroom. The master bedroom suite includes tray ceiling, crown molding, large walk-in closet and separate sitting room off bedroom area. The master bathroom has garden tub, separate walk-in shower, water closet and dual vanities. If needing an additional bedroom, the sitting room off of master bedroom can be converted into a 5th bedroom with area for closet framed out and with the addition of another bedroom door. Master bedroom would still provide plenty of space with these modifications. The laundry room is located upstairs as well for you convenience. In addition to the indoor living spaces, home has screened porch located off kitchen, stone patio and expansive backyard. The yard with this home is larger than most in the neighborhood at 0.31 acres and has enclosed wooden fence. All bedrooms, great room and screened porch have Hunter ceiling fans, all bathrooms have tiled floors, additional storage closet under staircase, garage racks in 2 car garage, irrigation system, security system with camera, 3 zone HVAC system and tankless water heater. With all the extras of this wonderful home, there are also solar panels which will be paid in full and transferred to the new home owners at closing. Original market value of these solar panels was 29K and Sellers 12 month average electric bill with the addition of solar panels is now only $46.90/month! Pride of ownership is quite evident with this home...a must see!
Last Agent to Sell the Property
Elaine Brabham and Associates License #53893 Listed on: 09/13/2019
Home Details
Home Type
- Single Family
Est. Annual Taxes
- $1,806
Year Built
- Built in 2015
Lot Details
- 0.31 Acre Lot
- Wood Fence
- Irrigation
HOA Fees
- $30 Monthly HOA Fees
Parking
- 2 Car Attached Garage
- Finished Room Over Garage
Home Design
- Traditional Architecture
- Brick Exterior Construction
- Raised Foundation
- Architectural Shingle Roof
- Cement Siding
Interior Spaces
- 2,665 Sq Ft Home
- 2-Story Property
- Tray Ceiling
- Smooth Ceilings
- High Ceiling
- Ceiling Fan
- Stubbed Gas Line For Fireplace
- Gas Log Fireplace
- Thermal Windows
- <<energyStarQualifiedWindowsToken>>
- Window Treatments
- Insulated Doors
- Entrance Foyer
- Great Room with Fireplace
- Formal Dining Room
- Home Security System
- Laundry Room
Kitchen
- Eat-In Kitchen
- Dishwasher
- ENERGY STAR Qualified Appliances
- Kitchen Island
Flooring
- Wood
- Ceramic Tile
Bedrooms and Bathrooms
- 4 Bedrooms
- Sitting Area In Primary Bedroom
- Walk-In Closet
- 3 Full Bathrooms
- Garden Bath
Eco-Friendly Details
- Energy-Efficient HVAC
- ENERGY STAR/Reflective Roof
Outdoor Features
- Screened Patio
- Front Porch
Schools
- Hanahan Elementary And Middle School
- Hanahan High School
Utilities
- Cooling Available
- Heat Pump System
- Tankless Water Heater
Community Details
Overview
- Eagle Landing Subdivision
Recreation
- Park
Ownership History
Purchase Details
Home Financials for this Owner
Home Financials are based on the most recent Mortgage that was taken out on this home.Purchase Details
Home Financials for this Owner
Home Financials are based on the most recent Mortgage that was taken out on this home.Purchase Details
Home Financials for this Owner
Home Financials are based on the most recent Mortgage that was taken out on this home.Purchase Details
Home Financials for this Owner
Home Financials are based on the most recent Mortgage that was taken out on this home.Similar Homes in the area
Home Values in the Area
Average Home Value in this Area
Purchase History
| Date | Type | Sale Price | Title Company |
|---|---|---|---|
| Warranty Deed | $595,000 | None Listed On Document | |
| Deed | $390,000 | Weeks & Irvine Llc | |
| Deed | $375,000 | None Available | |
| Deed | $321,420 | -- |
Mortgage History
| Date | Status | Loan Amount | Loan Type |
|---|---|---|---|
| Open | $537,036 | FHA | |
| Previous Owner | $260,000 | New Conventional | |
| Previous Owner | $300,000 | New Conventional | |
| Previous Owner | $312,507 | FHA | |
| Previous Owner | $315,597 | FHA |
Property History
| Date | Event | Price | Change | Sq Ft Price |
|---|---|---|---|---|
| 03/18/2025 03/18/25 | Sold | $595,000 | -0.7% | $227 / Sq Ft |
| 02/07/2025 02/07/25 | Price Changed | $599,000 | -0.2% | $228 / Sq Ft |
| 12/26/2024 12/26/24 | For Sale | $600,000 | +53.8% | $229 / Sq Ft |
| 03/15/2021 03/15/21 | Sold | $390,000 | -1.3% | $146 / Sq Ft |
| 01/29/2021 01/29/21 | Pending | -- | -- | -- |
| 01/22/2021 01/22/21 | For Sale | $395,000 | +5.3% | $148 / Sq Ft |
| 02/14/2020 02/14/20 | Sold | $375,000 | 0.0% | $141 / Sq Ft |
| 01/15/2020 01/15/20 | Pending | -- | -- | -- |
| 09/12/2019 09/12/19 | For Sale | $375,000 | -- | $141 / Sq Ft |
Tax History Compared to Growth
Tax History
| Year | Tax Paid | Tax Assessment Tax Assessment Total Assessment is a certain percentage of the fair market value that is determined by local assessors to be the total taxable value of land and additions on the property. | Land | Improvement |
|---|---|---|---|---|
| 2024 | $2,629 | $19,302 | $3,799 | $15,503 |
| 2023 | $2,629 | $19,302 | $3,799 | $15,503 |
| 2022 | $2,560 | $16,784 | $3,200 | $13,584 |
| 2021 | $6,968 | $13,200 | $3,200 | $10,004 |
| 2020 | $1,802 | $13,204 | $3,200 | $10,004 |
| 2019 | $1,871 | $13,204 | $3,200 | $10,004 |
| 2018 | $1,807 | $12,096 | $3,200 | $8,896 |
| 2017 | $1,768 | $12,096 | $3,200 | $8,896 |
| 2016 | $1,800 | $12,100 | $3,200 | $8,900 |
| 2015 | $257 | $12,020 | $3,200 | $8,820 |
| 2014 | $243 | $860 | $860 | $0 |
| 2013 | -- | $860 | $860 | $0 |
Agents Affiliated with this Home
-
Nate Freeman
N
Seller's Agent in 2025
Nate Freeman
Keller Williams Realty Charleston
(843) 410-3134
2 in this area
87 Total Sales
-
Jan Snook
J
Seller Co-Listing Agent in 2025
Jan Snook
Keller Williams Realty Charleston
(843) 437-3330
3 in this area
167 Total Sales
-
Nanda Ragala

Buyer's Agent in 2025
Nanda Ragala
Coldwell Banker Realty
(404) 542-4988
3 in this area
33 Total Sales
-
Ed Hunnicutt

Seller's Agent in 2021
Ed Hunnicutt
Carolina One Real Estate
(843) 814-4378
4 in this area
112 Total Sales
-
Josh Jones
J
Buyer's Agent in 2021
Josh Jones
Carolina One Real Estate
(843) 801-0801
4 in this area
56 Total Sales
-
Megan Schwerin
M
Seller's Agent in 2020
Megan Schwerin
Elaine Brabham and Associates
(843) 766-6662
14 Total Sales
Map
Source: CHS Regional MLS
MLS Number: 19025916
APN: 259-05-02-045
- 1512 Eagle Landing Blvd
- 1711 Indigo Island Dr
- 1328 Lark Ln
- 44 S Basilica Ave
- 7900 Shadow Oak Dr
- 7963 Shadow Oak Dr
- 7977 Shadow Oak Dr
- 8096 Shadow Oak Dr
- 8059 Shadow Oak Dr
- 8147 Shadow Oak Dr
- 2018 Quiet Ibis Rd
- 135 Mckelvey Place
- 301 Archibald Dr
- 8107 Old London
- 8127 Saveur Ln
- 19 Milano Ct
- 8001 Hydrangea Ln
- 133 Hanahan Plantation Cir
- 237 Dillard Dr
- 8044 Old London

