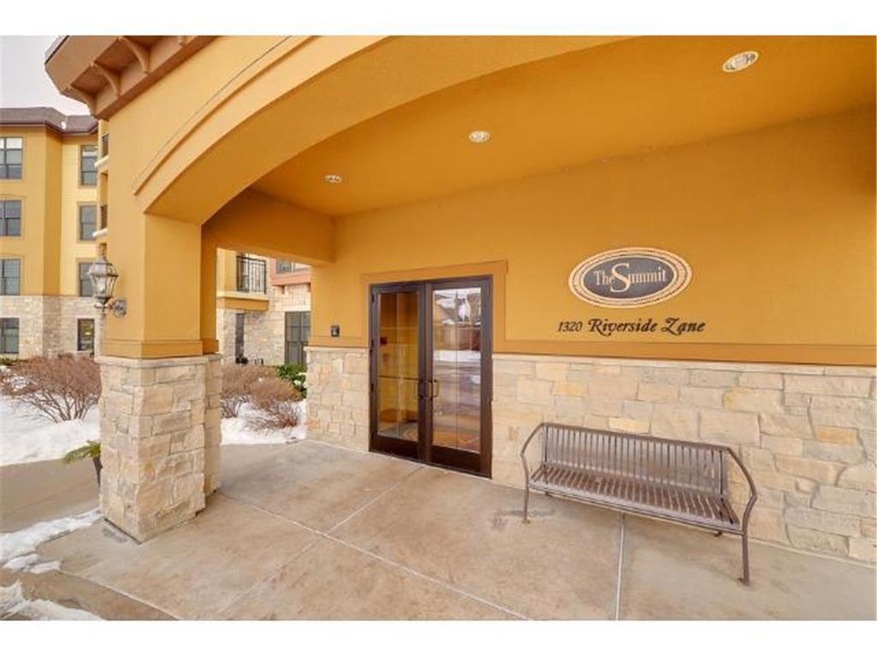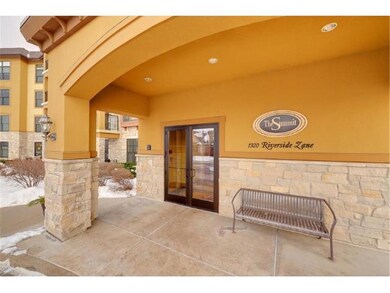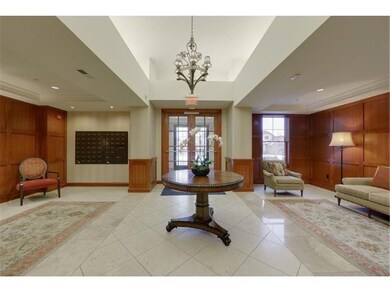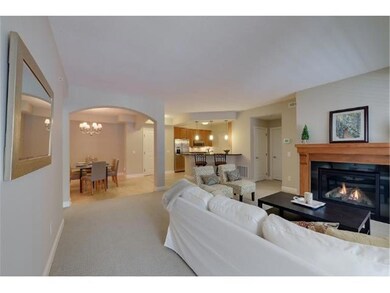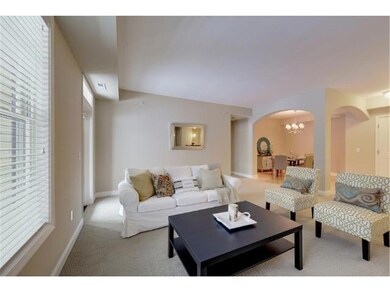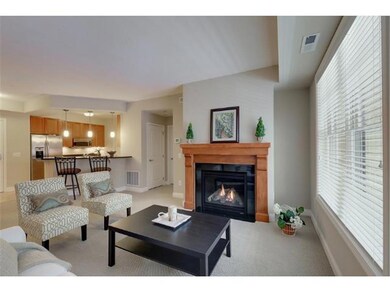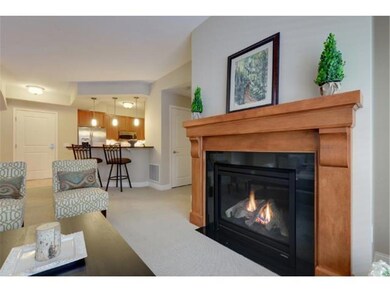
1320 Riverside Ln Unit 305 Saint Paul, MN 55118
2
Beds
2
Baths
1,374
Sq Ft
0.6
Acres
Highlights
- Elevator
- Zero Lot Line
- Secure Parking
- Somerset Elementary School Rated A-
- Forced Air Heating and Cooling System
- Car Wash Area
About This Home
As of March 2025Great condo in the high demand Summit of Mendota Heights with an open layout overlooking the wooded area on the back of the building gives great privacy and comfortable living! Clean unit ready for you to just move right in. Convenient to St. Paul or south metro and airport with easy access to 35E, restaurants, comedy club, shops of Mendota Heights. Building offers fitness center, club room, guest suite, car wash area in underground parking.
Property Details
Home Type
- Multi-Family
Est. Annual Taxes
- $2,824
Year Built
- Built in 2008
HOA Fees
- $392 Monthly HOA Fees
Parking
- 1 Car Garage
- Insulated Garage
- Garage Door Opener
- Secure Parking
Home Design
- Property Attached
- Pitched Roof
- Asphalt Shingled Roof
- Stone Siding
- Stucco Exterior
- Cement Board or Planked
Interior Spaces
- 1,374 Sq Ft Home
- Gas Fireplace
- Living Room with Fireplace
Kitchen
- Range
- Microwave
- Dishwasher
Bedrooms and Bathrooms
- 2 Bedrooms
- 2 Full Bathrooms
Laundry
- Dryer
- Washer
Additional Features
- Zero Lot Line
- Forced Air Heating and Cooling System
Listing and Financial Details
- Assessor Parcel Number 277320010305
Community Details
Overview
- Association fees include building exterior, hazard insurance, outside maintenance, parking space, professional mgmt, sanitation, security system, shared amenities, snow/lawn care, water/sewer
- Paradise Association
- Summit Of Mendota Heights Subdivision
- Car Wash Area
Amenities
- Elevator
Ownership History
Date
Name
Owned For
Owner Type
Purchase Details
Listed on
Jan 28, 2025
Closed on
Mar 21, 2025
Sold by
Anne Russell Anne Schwartz and Schwartz Matt
Bought by
Runchey Barbara and Gjorvad Robert
Seller's Agent
Lolly Salmen
Coldwell Banker Realty
Buyer's Agent
Lolly Salmen
Coldwell Banker Realty
List Price
$575,000
Sold Price
$566,000
Premium/Discount to List
-$9,000
-1.57%
Total Days on Market
26
Views
48
Home Financials for this Owner
Home Financials are based on the most recent Mortgage that was taken out on this home.
Avg. Annual Appreciation
4.66%
Purchase Details
Listed on
Feb 10, 2016
Closed on
Apr 20, 2016
Sold by
Brownstein Joan M
Bought by
Russell Terrance K and Russell Anne
Seller's Agent
Tyler Lyndgaard
Edina Realty, Inc.
List Price
$350,000
Sold Price
$343,000
Premium/Discount to List
-$7,000
-2%
Home Financials for this Owner
Home Financials are based on the most recent Mortgage that was taken out on this home.
Avg. Annual Appreciation
5.78%
Original Mortgage
$250,000
Interest Rate
3.73%
Mortgage Type
New Conventional
Purchase Details
Closed on
Dec 29, 2010
Sold by
Opus Nwr Development Llc
Bought by
Brownstein Joan M
Map
Create a Home Valuation Report for This Property
The Home Valuation Report is an in-depth analysis detailing your home's value as well as a comparison with similar homes in the area
Similar Homes in Saint Paul, MN
Home Values in the Area
Average Home Value in this Area
Purchase History
| Date | Type | Sale Price | Title Company |
|---|---|---|---|
| Deed | $566,000 | -- | |
| Warranty Deed | $343,000 | Burnet Title | |
| Warranty Deed | $288,330 | -- | |
| Warranty Deed | $288,330 | -- |
Source: Public Records
Mortgage History
| Date | Status | Loan Amount | Loan Type |
|---|---|---|---|
| Previous Owner | $250,000 | New Conventional |
Source: Public Records
Property History
| Date | Event | Price | Change | Sq Ft Price |
|---|---|---|---|---|
| 03/21/2025 03/21/25 | Sold | $566,000 | -1.6% | $412 / Sq Ft |
| 02/23/2025 02/23/25 | Pending | -- | -- | -- |
| 01/28/2025 01/28/25 | For Sale | $575,000 | +67.6% | $418 / Sq Ft |
| 04/20/2016 04/20/16 | Sold | $343,000 | -2.0% | $250 / Sq Ft |
| 03/07/2016 03/07/16 | Pending | -- | -- | -- |
| 02/10/2016 02/10/16 | For Sale | $350,000 | -- | $255 / Sq Ft |
Source: NorthstarMLS
Tax History
| Year | Tax Paid | Tax Assessment Tax Assessment Total Assessment is a certain percentage of the fair market value that is determined by local assessors to be the total taxable value of land and additions on the property. | Land | Improvement |
|---|---|---|---|---|
| 2023 | $4,252 | $457,300 | $45,500 | $411,800 |
| 2022 | $3,834 | $411,700 | $40,900 | $370,800 |
| 2021 | $3,820 | $385,700 | $38,300 | $347,400 |
| 2020 | $3,964 | $379,500 | $37,700 | $341,800 |
| 2019 | $4,077 | $379,500 | $37,700 | $341,800 |
| 2018 | $3,558 | $371,300 | $37,100 | $334,200 |
| 2017 | $3,208 | $339,000 | $33,900 | $305,100 |
| 2016 | $2,780 | $298,900 | $29,900 | $269,000 |
| 2015 | $2,824 | $251,501 | $25,160 | $226,341 |
| 2014 | -- | $245,942 | $24,613 | $221,329 |
| 2013 | -- | $253,354 | $25,373 | $227,981 |
Source: Public Records
Source: NorthstarMLS
MLS Number: 4677995
APN: 27-73200-10-305
Nearby Homes
- 1320 Riverside Ln Unit 307
- 1320 Riverside Ln Unit 112
- 1320 Riverside Ln Unit 200
- 1328 Riverside Ln
- 1254 Birch Ct
- 1373 Knollwood Ln
- 1626 Diane Rd
- 166 Stonebridge Rd
- 648 Sunset Ln
- 1521 Dodd Rd
- 1635 Dodd Rd
- XXX Barbara Ct
- 605 Maple Park Dr
- 195X Glenhill Rd
- 1759 Lilac Ln
- 1174 Dodd Rd
- 1077 Sibley Memorial Hwy Unit 305
- 1101 Sibley Memorial Hwy Unit 504
- 1077 Sibley Memorial Hwy Unit 610
- 926 S Highview Cir
