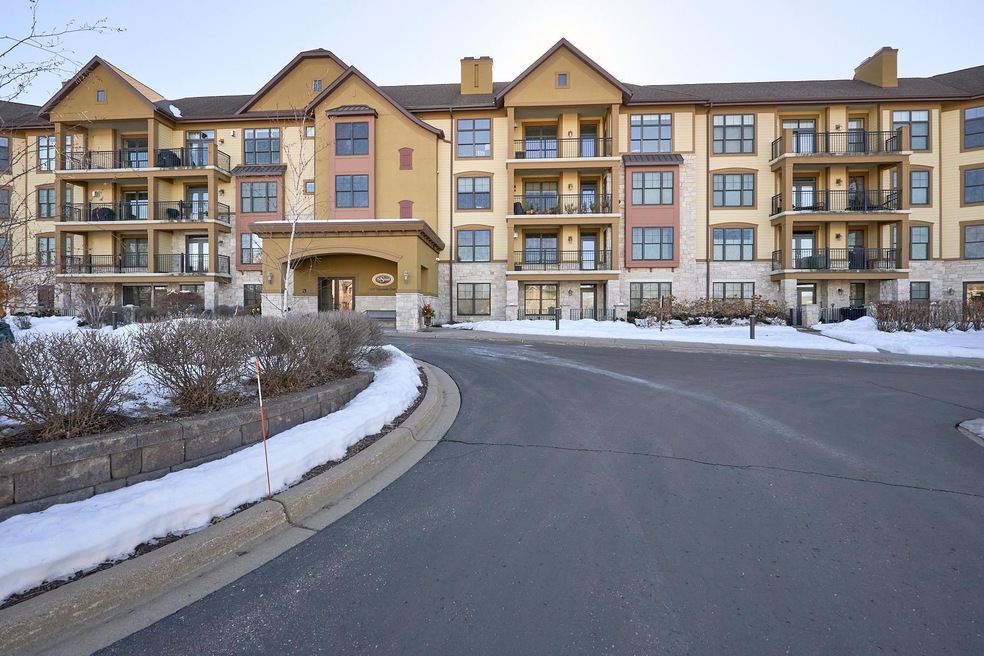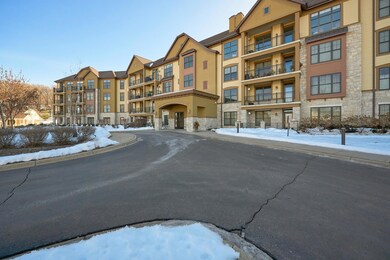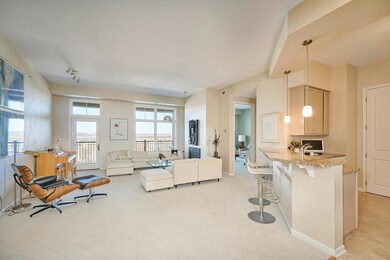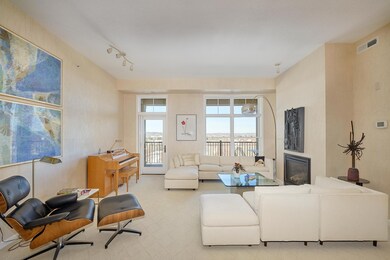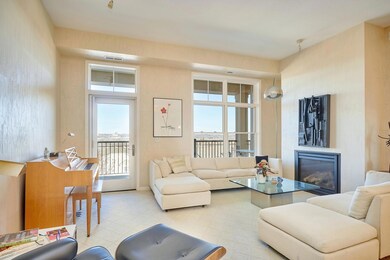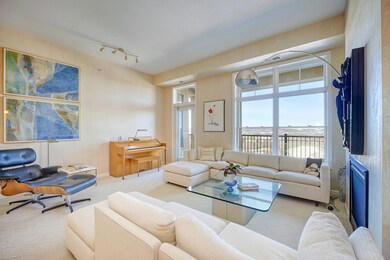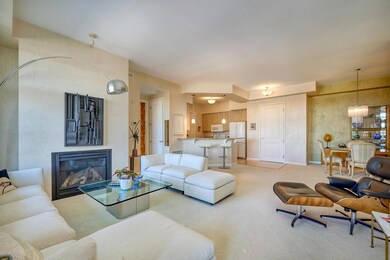
1320 Riverside Ln Unit 412 Saint Paul, MN 55118
Estimated Value: $550,000 - $574,000
Highlights
- Deck
- 1 Fireplace
- Elevator
- Somerset Elementary School Rated A-
- Home Gym
- Living Room
About This Home
As of May 2023Top floor unit. 10 ft. high ceilings only on the 4th floor. 1st time available from the original owner. Lovely north west views from every window and the balcony. 2 bedrooms, one on each side of the unit, gives you more privacy. Spacious owners suite with tub, shower, vanity, tile and 2 separate closets. 2nd bedroom is so versatile if you want a den or need an office. Open floor plan is perfect for entertaining. Kitchen with granite countertops, and raised counter with stools, overlooks dining & living room with fireplace, while letting you enjoy the outdoor views. Convenient in-unit laundry. Large storage room by your garage stalls.
Property Details
Home Type
- Condominium
Est. Annual Taxes
- $3,580
Year Built
- Built in 2006
Lot Details
- 6
HOA Fees
- $525 Monthly HOA Fees
Parking
- 2 Car Garage
- Garage Door Opener
Interior Spaces
- 1,374 Sq Ft Home
- 1-Story Property
- 1 Fireplace
- Living Room
- Utility Room Floor Drain
- Home Gym
Kitchen
- Range
- Microwave
- Dishwasher
- Disposal
Bedrooms and Bathrooms
- 2 Bedrooms
Laundry
- Dryer
- Washer
Home Security
Outdoor Features
- Deck
Utilities
- Forced Air Heating and Cooling System
- Humidifier
Listing and Financial Details
- Assessor Parcel Number 277320010412
Community Details
Overview
- Association fees include maintenance structure, controlled access, hazard insurance, lawn care, ground maintenance, parking, professional mgmt, trash, security, shared amenities, snow removal, water
- First Residential Association, Phone Number (612) 750-3478
- High-Rise Condominium
- Car Wash Area
Additional Features
- Elevator
- Fire Sprinkler System
Ownership History
Purchase Details
Home Financials for this Owner
Home Financials are based on the most recent Mortgage that was taken out on this home.Purchase Details
Home Financials for this Owner
Home Financials are based on the most recent Mortgage that was taken out on this home.Similar Homes in Saint Paul, MN
Home Values in the Area
Average Home Value in this Area
Purchase History
| Date | Buyer | Sale Price | Title Company |
|---|---|---|---|
| Rau Robert | $545,000 | -- | |
| Mccarthy Corrine H | $452,400 | -- |
Mortgage History
| Date | Status | Borrower | Loan Amount |
|---|---|---|---|
| Open | Rau Robert | $545,000 | |
| Previous Owner | Mccarthy Corrine H | $200,000 |
Property History
| Date | Event | Price | Change | Sq Ft Price |
|---|---|---|---|---|
| 05/19/2023 05/19/23 | Sold | $545,000 | -4.4% | $397 / Sq Ft |
| 03/30/2023 03/30/23 | Pending | -- | -- | -- |
| 02/21/2023 02/21/23 | For Sale | $569,900 | -- | $415 / Sq Ft |
Tax History Compared to Growth
Tax History
| Year | Tax Paid | Tax Assessment Tax Assessment Total Assessment is a certain percentage of the fair market value that is determined by local assessors to be the total taxable value of land and additions on the property. | Land | Improvement |
|---|---|---|---|---|
| 2023 | $4,214 | $453,300 | $45,200 | $408,100 |
| 2022 | $3,796 | $408,100 | $40,600 | $367,500 |
| 2021 | $3,782 | $382,200 | $38,000 | $344,200 |
| 2020 | $3,926 | $376,100 | $37,400 | $338,700 |
| 2019 | $4,038 | $376,100 | $37,400 | $338,700 |
| 2018 | $3,525 | $368,000 | $36,900 | $331,100 |
| 2017 | $3,175 | $336,100 | $33,700 | $302,400 |
| 2016 | $2,752 | $296,200 | $29,700 | $266,500 |
| 2015 | $2,796 | $248,885 | $24,936 | $223,949 |
| 2014 | -- | $243,435 | $24,391 | $219,044 |
| 2013 | -- | $250,847 | $25,151 | $225,696 |
Agents Affiliated with this Home
-
Hans Zinn

Buyer's Agent in 2023
Hans Zinn
Coldwell Banker Burnet
(612) 961-8111
1 in this area
130 Total Sales
Map
Source: NorthstarMLS
MLS Number: 6334257
APN: 27-73200-10-412
- 1320 Riverside Ln Unit 307
- 1328 Riverside Ln
- 1254 Birch Ct
- 1373 Knollwood Ln
- 1570 Park Cir
- 689 Brookside Ln
- 699 Sylvandale Ct N
- 130 Stonebridge Rd
- 1626 Diane Rd
- 166 Stonebridge Rd
- 648 Sunset Ln
- 1671 Victoria Rd S
- XXX Barbara Ct
- 625 Ivy Falls Ave
- 605 Maple Park Dr
- 195X Glenhill Rd
- 1759 Lilac Ln
- 1174 Dodd Rd
- 1077 Sibley Memorial Hwy Unit 305
- 1077 Sibley Memorial Hwy Unit 610
- 1320 Riverside Ln Unit 411
- 1320 Riverside Ln Unit 409
- 1320 Riverside Ln Unit 401
- 1320 Riverside Ln Unit 312
- 1320 Riverside Ln Unit 311
- 1320 Riverside Ln Unit 310
- 1320 Riverside Ln Unit 303
- 1320 Riverside Ln Unit 302
- 1320 Riverside Ln Unit 301
- 1320 Riverside Ln Unit 300
- 1320 Riverside Ln Unit 212
- 1320 Riverside Ln Unit 211
- 1320 Riverside Ln Unit 209
- 1320 Riverside Ln Unit 203
- 1320 Riverside Ln Unit 202
- 1320 Riverside Ln Unit 200
- 1320 Riverside Ln Unit 107
- 1320 Riverside Ln Unit 105
- 1320 Riverside Ln Unit 304
- 1320 Riverside Ln Unit 201
