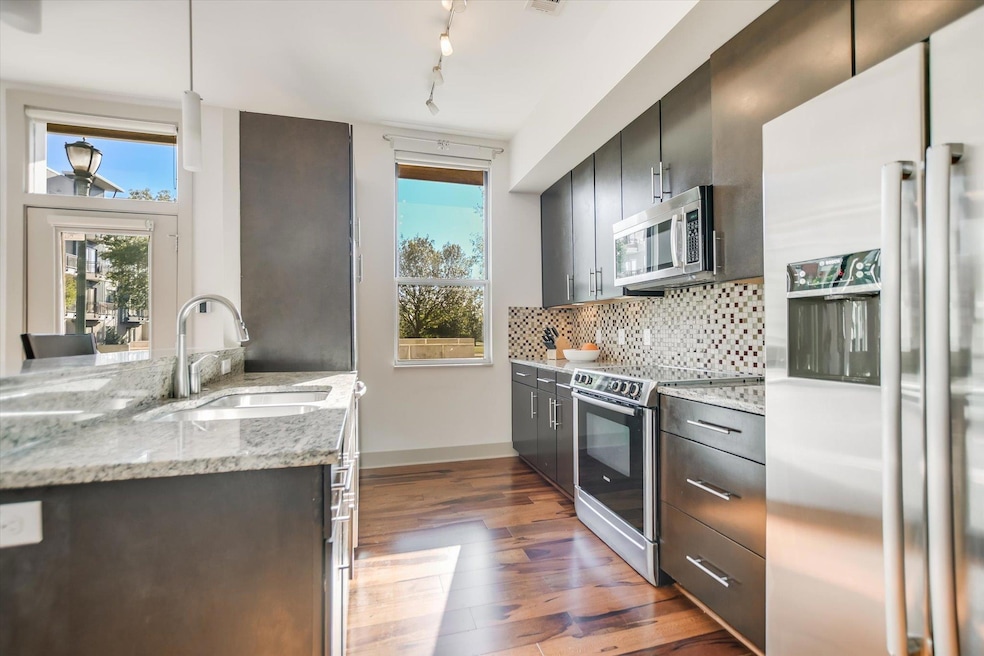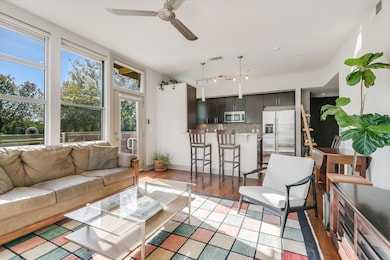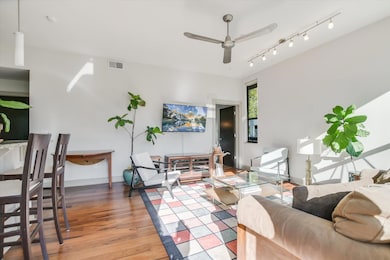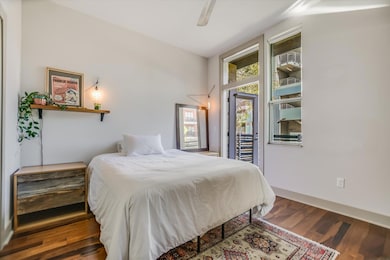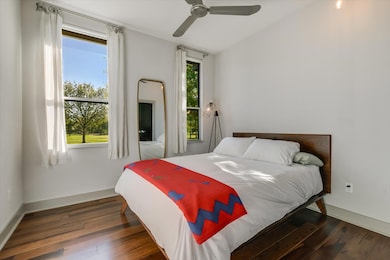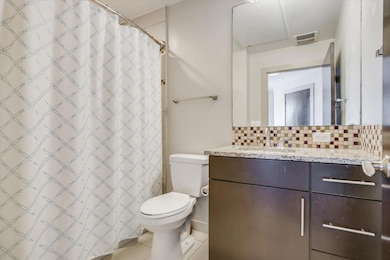1320 Robert Browning St Unit 109 Austin, TX 78723
Mueller NeighborhoodHighlights
- Open Floorplan
- Wood Flooring
- Granite Countertops
- Maplewood Elementary School Rated A-
- Park or Greenbelt View
- Terrace
About This Home
Welcome to this rare ground-level corner residence in the heart of Mueller. Offering the ease and comfort of single-level living furnished or unfurnished, this 2-bedroom, 2-bath condo features direct access from the living room out to a private, fenced patio. Perfect for morning coffee or seamless indoor-outdoor living. No elevators or long hallways needed here; simply step right out onto the neighborhood’s tree-lined paths. Inside, you’ll find a bright and open layout with large picture windows that invite natural light throughout the day. The kitchen is thoughtfully designed with granite countertops, stainless steel appliances, and plenty of storage, opening to a spacious living and dining area ideal for everyday living and entertaining. The primary suite includes a walk-in closet and en-suite bath with dual sinks and a walk-in shower, while the second bedroom works perfectly as a guest room, office, or studio. Living in Mueller means embracing walkability and convenience. Enjoy being just steps from Mueller Lake Park, the Sunday Farmers’ Market, The Thinkery, H-E-B, and beloved local cafes, restaurants, and breweries. Jog the trails in the morning, grab lunch by the water, pick up groceries on foot, and spend evenings enjoying the neighborhood’s vibrant community spaces and events. This condo combines privacy, accessibility, and location in one of Austin’s most sought-after neighborhoods.
Listing Agent
Christie's Int'l Real Estate Brokerage Phone: (512) 270-8586 License #0656562 Listed on: 11/07/2025
Condo Details
Home Type
- Condominium
Est. Annual Taxes
- $8,511
Year Built
- Built in 2010
Lot Details
- Southeast Facing Home
- Privacy Fence
- Wood Fence
- Brick Fence
Parking
- 1 Car Garage
- Secured Garage or Parking
- Deeded Parking
- Assigned Parking
Interior Spaces
- 1,032 Sq Ft Home
- 1-Story Property
- Open Floorplan
- Furnished or left unfurnished upon request
- Ceiling Fan
- Window Treatments
- Window Screens
- Park or Greenbelt Views
- Stacked Washer and Dryer
Kitchen
- Eat-In Kitchen
- Breakfast Bar
- Electric Oven
- Electric Range
- Microwave
- Dishwasher
- Granite Countertops
- Disposal
Flooring
- Wood
- Tile
Bedrooms and Bathrooms
- 2 Main Level Bedrooms
- Walk-In Closet
- 2 Full Bathrooms
- Double Vanity
- Garden Bath
- Walk-in Shower
Accessible Home Design
- No Interior Steps
Outdoor Features
- Balcony
- Terrace
Schools
- Maplewood Elementary School
- Kealing Middle School
- Mccallum High School
Utilities
- Central Heating and Cooling System
- Above Ground Utilities
- High Speed Internet
Community Details
- Property has a Home Owners Association
- 36 Units
- Greenway Lofts Condominiums Subdivision
Listing and Financial Details
- Security Deposit $3,000
- Tenant pays for all utilities
- The owner pays for association fees
- 12 Month Lease Term
- $75 Application Fee
- Assessor Parcel Number 796140
Map
Source: Unlock MLS (Austin Board of REALTORS®)
MLS Number: 5621821
APN: 796140
- 1320 Robert Browning St Unit 208
- 1701 Simond Ave Unit 510
- 1701 Simond Ave Unit 302
- 1701 Simond Ave Unit 524
- 1701 Simond Ave Unit 208
- 1701 Simond Ave Unit 201
- 1701 Simond Ave Unit 227
- 1701 Simond Ave Unit 305
- 1701 Simond Ave Unit 513
- 1701 Simond Ave Unit 312
- 1701 Simond Ave Unit 206
- 1701 Simond Ave Unit 223
- 1701 Simond Ave Unit 636
- C3 Plan at Parkside at Mueller
- B6 Plan at Parkside at Mueller
- B9 Plan at Parkside at Mueller
- A5 Plan at Parkside at Mueller
- A7 Plan at Parkside at Mueller
- A9 Plan at Parkside at Mueller
- B7 Plan at Parkside at Mueller
- 4646 Mueller Blvd
- 4600 Mueller Blvd
- 1701 Simond Ave Unit 518
- 1701 Simond Ave Unit 642
- 1701 Simond Ave Unit 436
- 1701 Simond Ave Unit 328
- 1701 Simond Ave Unit 310
- 1701 Simond Ave Unit 301
- 1205 Fairwood Rd
- 4411 Airport Blvd
- 1911 Philomena St
- 2300 Aldrich St
- 4406 Airport Blvd
- 4611 N Interstate 35 Frontage Rd
- 2401 Aldrich St
- 1900 Simond Ave Unit FL3-ID60
- 1900 Simond Ave Unit FL1-ID33
- 1414 E 51st St
- 2604 Aldrich St
- 1400 E 51st St
