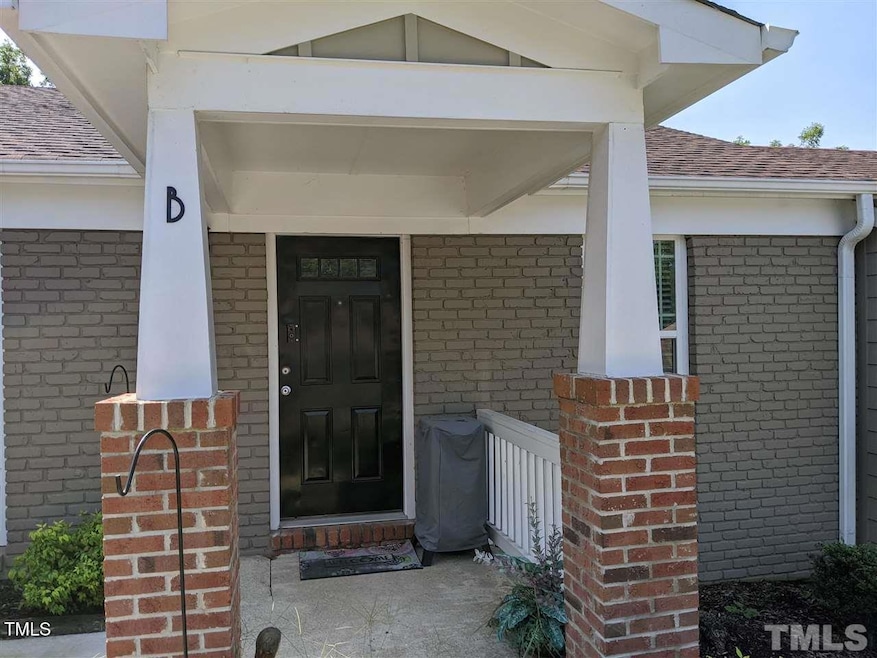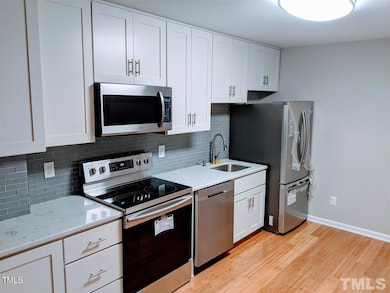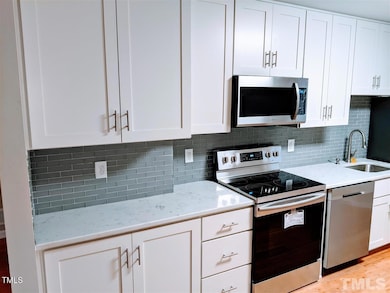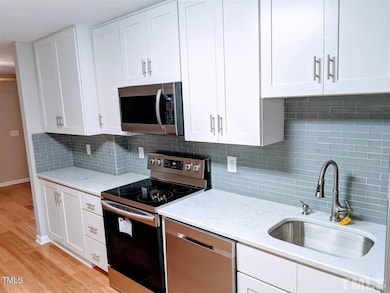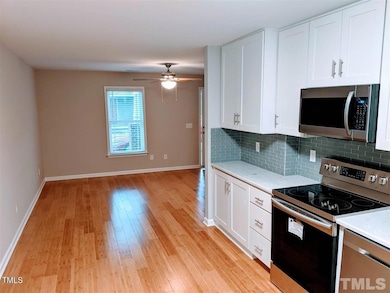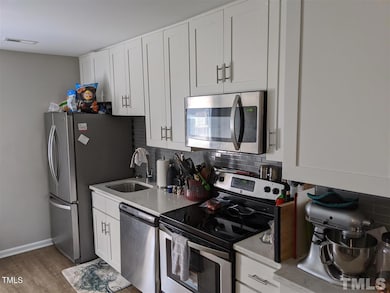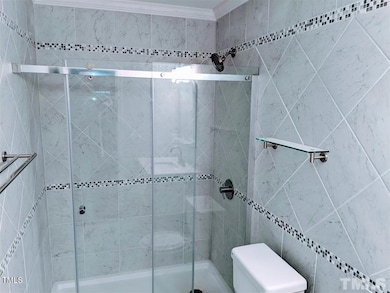1320 S State St Unit B Raleigh, NC 27610
Garner Road Neighborhood
2
Beds
1
Bath
750
Sq Ft
2,178
Sq Ft Lot
Highlights
- Granite Countertops
- No HOA
- Tile Flooring
- Laurel Park Elementary Rated A
- Porch
- 5-minute walk to Walnut Creek Wetland Center
About This Home
Incredible downtown location. One story unit with a front porch . Like new, 2 bed 1 bath with hardwoods throughout. Beautiful kitchen with white shaker cabinets quartz countertops, glass backsplash, upgraded stainless steel appliances. The bathroom is tiled from floor to ceiling and has a large walk in shower. 1 1/2 mile from Moore square, the community backs up to the greenway Enjoy Downtown Raleigh
Condo Details
Home Type
- Condominium
Est. Annual Taxes
- $1,959
Year Built
- Built in 1982 | Remodeled
Interior Spaces
- 750 Sq Ft Home
- 1-Story Property
- Ceiling Fan
- Laundry in unit
Kitchen
- Electric Oven
- Microwave
- Ice Maker
- Dishwasher
- Granite Countertops
Flooring
- Tile
- Luxury Vinyl Tile
Bedrooms and Bathrooms
- 2 Bedrooms
- 1 Full Bathroom
Parking
- 2 Parking Spaces
- 2 Open Parking Spaces
- Off-Street Parking
Outdoor Features
- Porch
Schools
- Fuller Elementary School
- Carnage Middle School
- Broughton High School
Utilities
- Forced Air Heating and Cooling System
- Vented Exhaust Fan
Listing and Financial Details
- Security Deposit $1,400
- Property Available on 8/1/25
- Tenant pays for cable TV, electricity, sewer, water
- The owner pays for association fees
- 12 Month Lease Term
Community Details
Overview
- No Home Owners Association
- The Villas At State Street Subdivision
Pet Policy
- $300 Pet Fee
- Dogs and Cats Allowed
- Breed Restrictions
Map
Source: Doorify MLS
MLS Number: 10101174
APN: 1713.13-12-1597-002
Nearby Homes
- 1401 Carnage Dr
- 1403 Carnage Dr
- 708 Mcmakin St
- 603 Bragg St
- 528 1/2 Bragg St
- 528 Bragg St
- 1408 Sawyer Rd Unit 103
- 1408 Sawyer Rd Unit 101
- 620 Walnut Heights Dr Unit 103
- 620 Walnut Heights Dr Unit 101
- 1317 Garner Rd Unit 101
- 727 Martin Luther King Junior Blvd
- 1220 Garner Rd
- 600 Rocky Knob Ct
- 614 Rocky Knob Ct
- 525 Bragg St
- 602 Rocky Knob Ct
- 610 Rocky Knob Ct
- 521 Bragg St
- 612 Rocky Knob Ct
