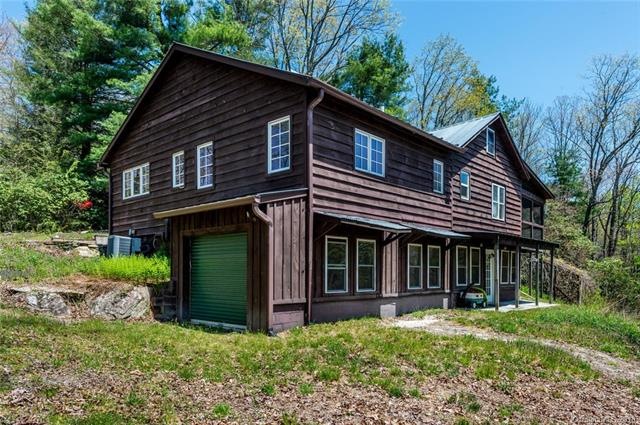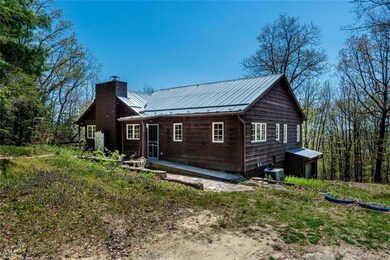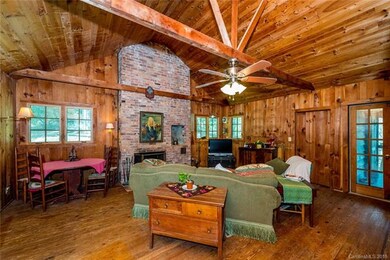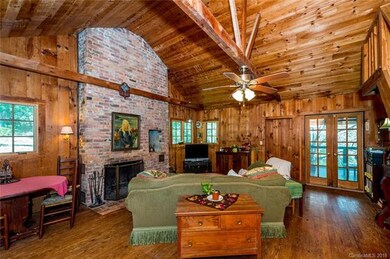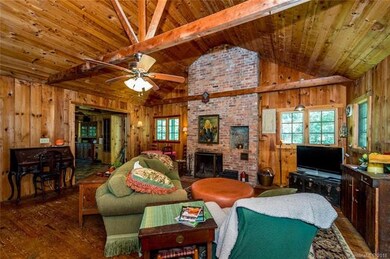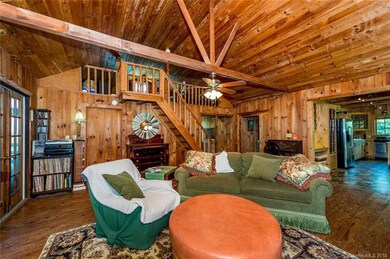
1320 Slick Rock Rd Brevard, NC 28712
Estimated Value: $534,000 - $832,000
Highlights
- Community Lake
- Wooded Lot
- Recreation Facilities
- Private Lot
- Wood Flooring
- Trails
About This Home
As of September 2018Come home to the mountains! This stunning mountain home is much more than a cabin! You will enjoy the spacious accommodations in every inch of this home. The wood interior offers unmatched beauty & authenticity. The floor-to-ceiling brick fireplace is a work of art. The chef's kitchen includes twin pantries, twin stoves, abundant counter space & storage, beautiful floors, wood beams & custom lighting.The master bedroom features cathedral ceilings & wood beams while the lower level bedroom features tray ceilings. The kitchen, master bedroom, master bathroom & lower level bedroom were newly built in 2007. Windows abound offering amazing views! Outdoors you have over 5 acres with views of the NC & SC mountains. The Slick Rock Community offers a variety of walking trails and boating/fishing options to enhance your outdoor living experience. The community lake has a dock, designated swimming area & social pavilion. This quaint mountain homestead can be yours! Schedule your showing today!
Last Agent to Sell the Property
Keller Williams Professionals License #231978 Listed on: 05/08/2018

Home Details
Home Type
- Single Family
Year Built
- Built in 1958
Lot Details
- Private Lot
- Wooded Lot
- Many Trees
HOA Fees
- $41 Monthly HOA Fees
Parking
- Gravel Driveway
Home Design
- Cabin
Interior Spaces
- 3 Full Bathrooms
- Wood Burning Fireplace
Flooring
- Wood
- Concrete
- Vinyl
Utilities
- Heating System Uses Propane
- Well
- Cable TV Available
Listing and Financial Details
- Assessor Parcel Number 8593-68-6529-000
Community Details
Overview
- Slick Rock Community Association
- Community Lake
Recreation
- Recreation Facilities
- Trails
Ownership History
Purchase Details
Purchase Details
Home Financials for this Owner
Home Financials are based on the most recent Mortgage that was taken out on this home.Purchase Details
Similar Homes in Brevard, NC
Home Values in the Area
Average Home Value in this Area
Purchase History
| Date | Buyer | Sale Price | Title Company |
|---|---|---|---|
| Davi Luke Jaedra A | -- | None Available | |
| Luke Jaedra Autumn | $254,000 | None Available | |
| George Heather Hammond Long | -- | Chicago Title Insurance Comp |
Mortgage History
| Date | Status | Borrower | Loan Amount |
|---|---|---|---|
| Open | Luke Jaedra Autumn | $203,156 |
Property History
| Date | Event | Price | Change | Sq Ft Price |
|---|---|---|---|---|
| 09/14/2018 09/14/18 | Sold | $253,945 | -7.7% | $117 / Sq Ft |
| 07/16/2018 07/16/18 | Pending | -- | -- | -- |
| 07/03/2018 07/03/18 | Price Changed | $275,000 | -3.5% | $127 / Sq Ft |
| 06/18/2018 06/18/18 | Price Changed | $285,000 | -4.2% | $131 / Sq Ft |
| 05/18/2018 05/18/18 | Price Changed | $297,500 | -0.8% | $137 / Sq Ft |
| 05/08/2018 05/08/18 | For Sale | $300,000 | -- | $138 / Sq Ft |
Tax History Compared to Growth
Tax History
| Year | Tax Paid | Tax Assessment Tax Assessment Total Assessment is a certain percentage of the fair market value that is determined by local assessors to be the total taxable value of land and additions on the property. | Land | Improvement |
|---|---|---|---|---|
| 2024 | $2,501 | $379,870 | $128,350 | $251,520 |
| 2023 | $2,180 | $331,130 | $120,340 | $210,790 |
| 2022 | $2,070 | $314,500 | $120,340 | $194,160 |
| 2021 | $2,055 | $314,500 | $120,340 | $194,160 |
| 2020 | $1,878 | $269,780 | $0 | $0 |
| 2019 | $1,864 | $269,780 | $0 | $0 |
| 2018 | $1,603 | $269,780 | $0 | $0 |
| 2017 | $1,586 | $269,780 | $0 | $0 |
| 2016 | $1,645 | $284,520 | $0 | $0 |
| 2015 | $1,357 | $304,190 | $127,180 | $177,010 |
| 2014 | $1,357 | $304,190 | $127,180 | $177,010 |
Agents Affiliated with this Home
-
Matt Tavener

Seller's Agent in 2018
Matt Tavener
Keller Williams Professionals
(828) 210-1697
17 in this area
419 Total Sales
-
Amy Pointer
A
Seller Co-Listing Agent in 2018
Amy Pointer
Keller Williams Professionals
(828) 989-1012
19 in this area
175 Total Sales
Map
Source: Canopy MLS (Canopy Realtor® Association)
MLS Number: CAR3387260
APN: 8593-68-6529-000
- 266 Lost Mine Trail
- 999 Mulberry Cir
- 1640 Eagle Lake Dr
- TBD Mystic Mountain Dr
- 130 Greenfield Cir
- 209 Walnut Ridge Rd
- 1214 See Off Mountain Rd
- TBD Juniper Ln
- 9999 Galax Ln Unit G-11
- 141 Danny Ln
- 99999 Small Creek Rd Unit 4
- 1881 Becky Mountain Rd
- 1692 Becky Mountain Rd
- Lot 16 Mountain View Rd
- Lot 131 Thunder Rd
- 1883 Rich Mountain Rd
- 68 Sherwood Village Ct
- 177 Walelu Ct
- 39 Sherwood Village Ln
- 137 Moon Cir
- 1326 Slick Rock Rd
- 1320 Slick Rock Rd
- 17 West Rd
- 1236 Slick Rock Rd
- 1418 Slick Rock Rd
- 1138 Slick Rock Rd
- 10 West Rd Unit 12
- 124 West Rd
- 192 West Rd
- 1470 Slick Rock Rd
- 0000 Slick Rock Rd
- TBD Slick Rock Rd
- 1086 Slick Rock Rd
- 1441 Slick Rock Rd
- 1518 Slick Rock Rd
- 000 Costigan Rd
- 1078 Slick Rock Rd
- 905 Speckled Trout Run
- 1081 Slick Rock Rd
- 92 Little Stream Dr
