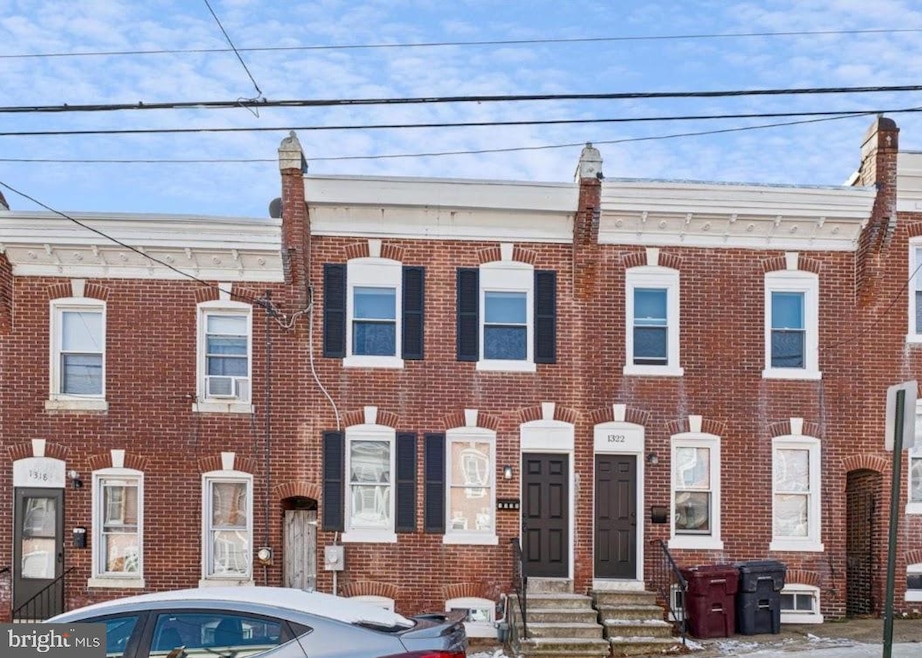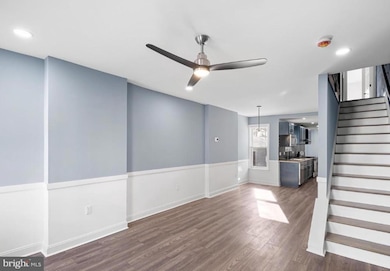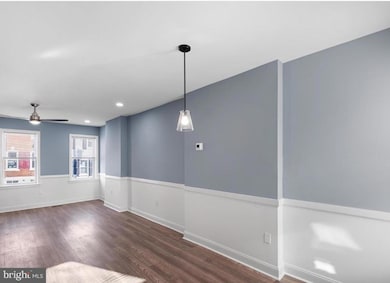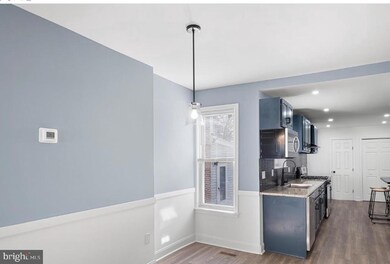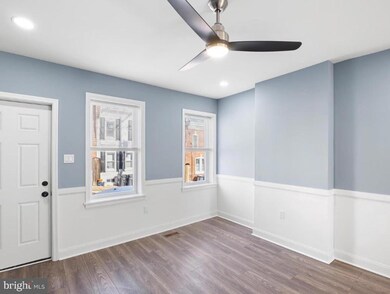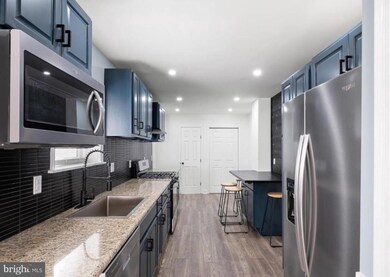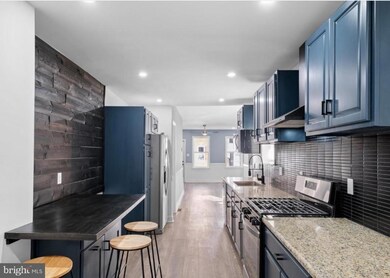1320 W 3rd St Wilmington, DE 19805
Highlights
- Central Air
- Hot Water Heating System
- 1-minute walk to Connell Street Park
- Dupont (H.B.) Middle School Rated A
About This Home
Charming Fully Renovated Home for Rent . Discover the perfect rental in a highly sought-after neighborhood! This beautifully fully renovated home features a modern open-concept design, offering a bright and inviting living space. Features: granite countertops & stainless steel appliances, brand-new HVAC & Water Heater. Enjoy the latest upgrades throughout the home. Spacious Layout – Ideal for entertaining & comfortable living. Private Fenced Backyard – Perfect for relaxing or outdoor gatherings. Located in a prime area with easy access to shopping, dining, and major highways, this home has it all! Don’t miss your chance to rent this move-in-ready gem.AdditionalTenant Requirement: Renters Insurance Policy and subscription to Ring camera. Owner will provied $10 monthly rental credit once proof of subscription is in place.
Townhouse Details
Home Type
- Townhome
Est. Annual Taxes
- $446
Year Built
- Built in 1889
Lot Details
- 871 Sq Ft Lot
- Lot Dimensions are 15.00 x 68.00
Parking
- On-Street Parking
Home Design
- Side-by-Side
- Brick Exterior Construction
- Brick Foundation
Interior Spaces
- 1,275 Sq Ft Home
- Property has 2 Levels
- Unfinished Basement
Bedrooms and Bathrooms
- 3 Bedrooms
Utilities
- Central Air
- Hot Water Heating System
- Natural Gas Water Heater
Listing and Financial Details
- Residential Lease
- Security Deposit $2,150
- 12-Month Min and 24-Month Max Lease Term
- Available 3/10/25
- Assessor Parcel Number 26-034.10-412
Community Details
Overview
- Wilm Subdivision
Pet Policy
- No Pets Allowed
Map
Source: Bright MLS
MLS Number: DENC2077230
APN: 26-034.10-412
- 233 N Harrison St
- 111 N Franklin St
- 409 N Franklin St
- 1308 W 5th St
- 1213 W 4th St
- 1129 Conrad St
- 1123 Conrad St
- 1213 Lancaster Ave
- 225 N Rodney St
- 1113 W 3rd St
- 307 N Rodney St
- 1346 Lancaster Ave
- 1 S Franklin St
- 1121-1/2A Pleasant St
- 1205 Read St
- 212 N Clayton St
- 1508 W 5th St
- 1110 W 6th St
- 117 S Harrison St
- 615 N Harrison St
