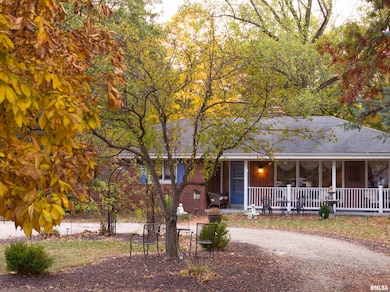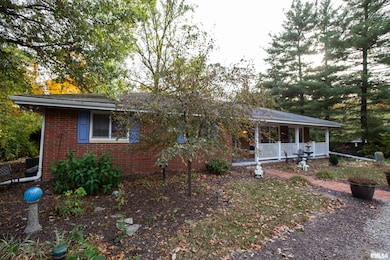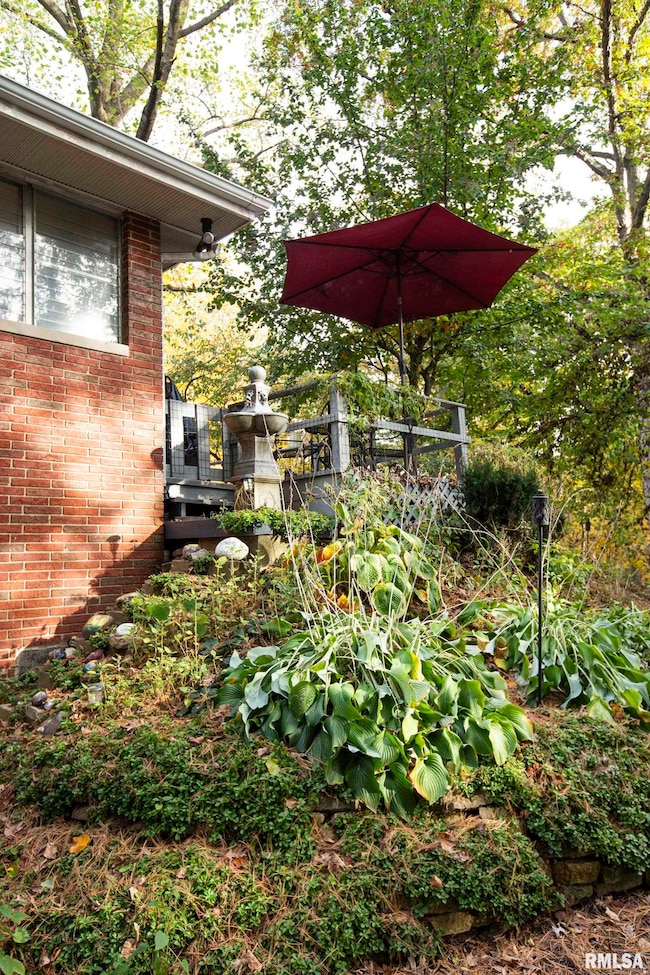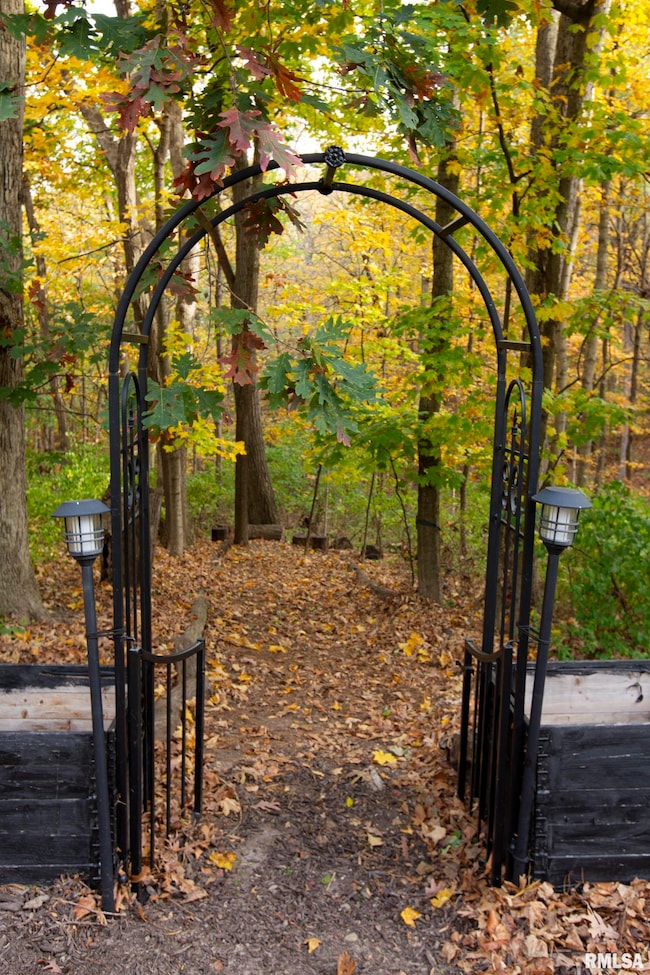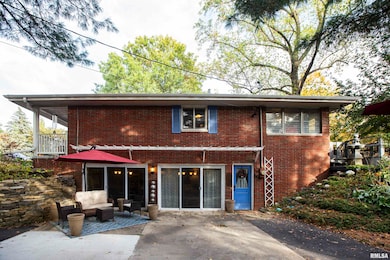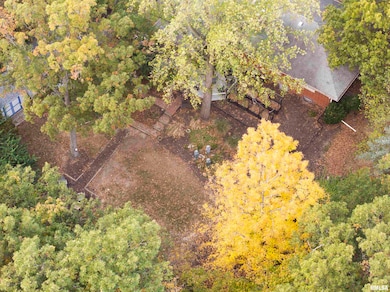1320 W Cedar Hills Dr Dunlap, IL 61525
North Peoria NeighborhoodEstimated payment $2,348/month
Highlights
- 1.01 Acre Lot
- Deck
- Ranch Style House
- Banner Elementary School Rated A
- Wooded Lot
- No HOA
About This Home
Beautifully maintained, spacious all-brick ranch on coveted Cedar Hills Dr in Dunlap School Dist offering over 3,500 finished sqft on an acre! This 6 bdrm, 3 full bth home is filled w/custom craftsmanship throughout, featuring stained glass accents, board & batten ceilings & distinctive detailing at every turn. The main level has 3 bdrms, 2 full bths & two living areas—one with built-ins & a cozy wood-burning fireplace. The kitchen features vintage-style tin-look ceiling, stainless steel backsplash & stainless steel insets in the countertop for hot plates, both original to this lovely home. There's a sun-filled dining area off the kitchen surrounded by windows, perfect for morning coffee or serving full meals! The primary suite includes a walk-in closet & full bth. Lower level has 3 additional bdrms all w/egress, plus an office, full bth & family rm w/kitchenette & sliders to large patio, creating an ideal portal to the amazing outdoors! The property is a peaceful nature retreat, beautifully landscaped w/stone, brick & rock, blended w/mature trees, lush greenery & vibrant blooms that change w/the seasons. Meandering walking paths invite quiet reflection, while the large firepit area & handcrafted chess/checker table artistically created from natural tree base offer perfect gathering spots. Enjoy 2 tiered deck, enclosed raised garden beds & welcoming front porch! a serene sanctuary where comfort, craftsmanship & nature unite. Radiant heat zoned in each room! New well in 2018!
Home Details
Home Type
- Single Family
Est. Annual Taxes
- $6,055
Year Built
- Built in 1967
Lot Details
- 1.01 Acre Lot
- Lot Dimensions are 170x297x130x431
- Level Lot
- Wooded Lot
Parking
- 1 Car Detached Garage
- Gravel Driveway
- Guest Parking
Home Design
- Ranch Style House
- Brick Exterior Construction
- Block Foundation
- Frame Construction
- Shingle Roof
Interior Spaces
- 3,580 Sq Ft Home
- Ceiling Fan
- Wood Burning Fireplace
- Blinds
- Living Room with Fireplace
Kitchen
- Range
- Dishwasher
- Disposal
Bedrooms and Bathrooms
- 6 Bedrooms
- 3 Full Bathrooms
Laundry
- Dryer
- Washer
Finished Basement
- Walk-Out Basement
- Basement Fills Entire Space Under The House
- Basement Window Egress
Outdoor Features
- Deck
- Patio
- Shed
- Porch
Schools
- Banner Elementary School
- Dunlap Middle School
- Dunlap High School
Utilities
- Forced Air Zoned Heating and Cooling System
- Radiant Heating System
- Private Water Source
- Gas Water Heater
- Septic System
- Cable TV Available
Community Details
- No Home Owners Association
- Evanwood Subdivision
Listing and Financial Details
- Homestead Exemption
- Assessor Parcel Number 09-17-378-002
Map
Home Values in the Area
Average Home Value in this Area
Tax History
| Year | Tax Paid | Tax Assessment Tax Assessment Total Assessment is a certain percentage of the fair market value that is determined by local assessors to be the total taxable value of land and additions on the property. | Land | Improvement |
|---|---|---|---|---|
| 2024 | $6,055 | $87,380 | $16,180 | $71,200 |
| 2023 | $5,767 | $83,220 | $15,410 | $67,810 |
| 2022 | $5,076 | $73,110 | $13,810 | $59,300 |
| 2021 | $4,873 | $69,520 | $13,150 | $56,370 |
| 2020 | $4,856 | $71,040 | $13,020 | $58,020 |
| 2019 | $4,936 | $73,230 | $13,420 | $59,810 |
| 2018 | $4,870 | $70,990 | $13,410 | $57,580 |
| 2017 | $5,077 | $73,180 | $13,820 | $59,360 |
| 2016 | $5,438 | $73,180 | $13,820 | $59,360 |
| 2015 | $5,159 | $71,050 | $13,420 | $57,630 |
| 2014 | $5,103 | $70,180 | $13,250 | $56,930 |
| 2013 | -- | $69,490 | $13,120 | $56,370 |
Property History
| Date | Event | Price | List to Sale | Price per Sq Ft | Prior Sale |
|---|---|---|---|---|---|
| 11/11/2025 11/11/25 | Pending | -- | -- | -- | |
| 10/29/2025 10/29/25 | For Sale | $350,000 | +100.0% | $98 / Sq Ft | |
| 07/18/2016 07/18/16 | Sold | $175,000 | -20.4% | $69 / Sq Ft | View Prior Sale |
| 06/05/2016 06/05/16 | Pending | -- | -- | -- | |
| 07/10/2015 07/10/15 | For Sale | $219,900 | -- | $87 / Sq Ft |
Purchase History
| Date | Type | Sale Price | Title Company |
|---|---|---|---|
| Grant Deed | $175,000 | Attorney Only |
Mortgage History
| Date | Status | Loan Amount | Loan Type |
|---|---|---|---|
| Open | $166,250 | New Conventional |
Source: RMLS Alliance
MLS Number: PA1261970
APN: 09-17-378-002
- 11918 N Windcrest Ct
- 1318 W Featherwood Dr
- 2247 W Augusta Dr
- 2233 W Augusta Dr
- 2203 W Augusta Dr
- 2218 W Augusta Dr
- 000 W Singing Woods Rd
- 1205 W Poplar Woods Ct
- 11217 N Oakwood Dr Unit 33
- 2407 W Miners Dr
- 11103 N Northfield Ln
- 1203 W Wexford Place
- 1315 W Wexford Place
- 511 W Mossville Rd
- 2609 W Arden Way
- 2610 W Arden Way
- 0 N Ivy Lake Rd
- 11400 N Copper Creek Point
- 11310 N Copper Creek Point
- 10422 N North Forest Trail

