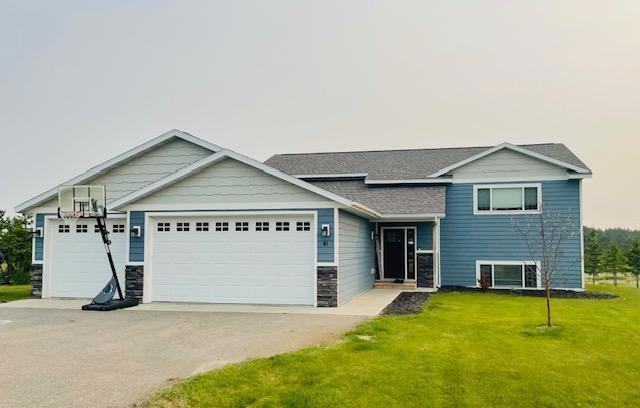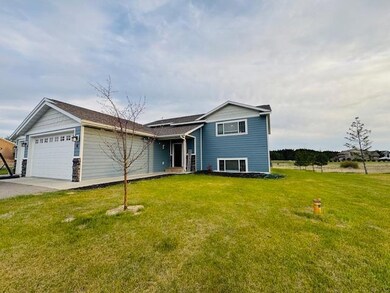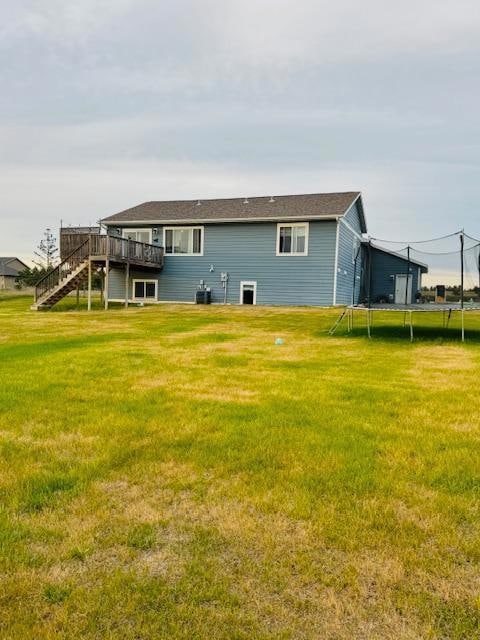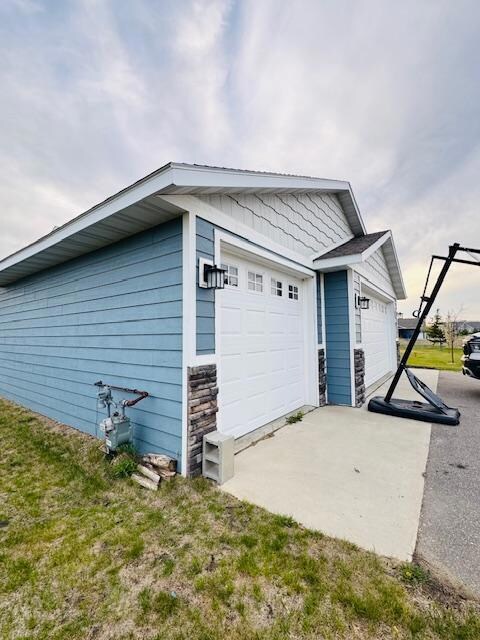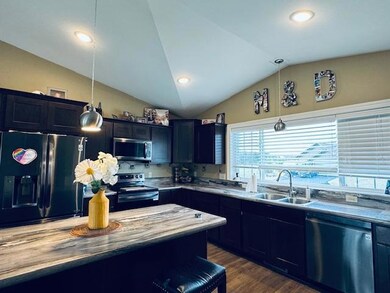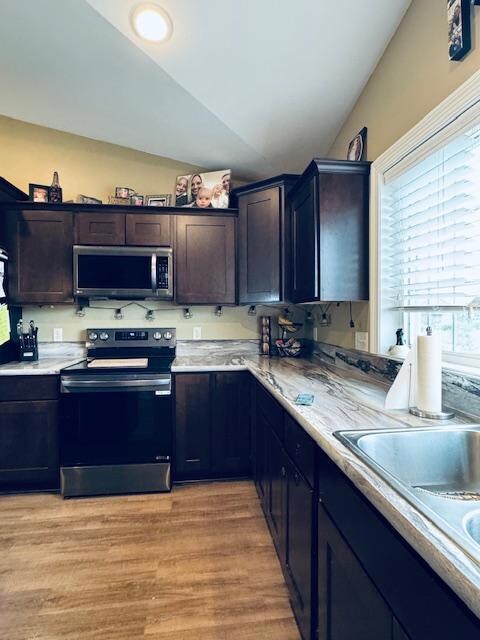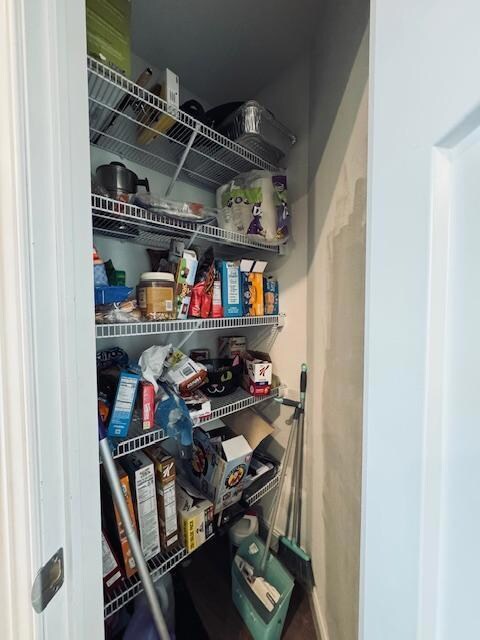
1320 Whiting Rd NW Unit 41 Bemidji, MN 56601
Estimated payment $2,619/month
Highlights
- 1 Fireplace
- 3 Car Attached Garage
- Combination Kitchen and Dining Room
- The kitchen features windows
- Forced Air Heating and Cooling System
About This Home
This Prairiewood home features 4 bedrooms, 3 full bathrooms and one 1/4 bathroom, vaulted ceilings, open kitchen/dining/living, a triple oversized garage with a natural gas heater, gutters, sprinkler system, natural gas fireplace in the lower level family room, primary suite with a walk-in closet, a deck off the dining room, large yard, 6 miles of walking trails, 70 acres of common grounds AND no houses on either side of you! Grab up a lot next to the home for even more yard space.
Home Details
Home Type
- Single Family
Est. Annual Taxes
- $3,564
Year Built
- Built in 2017
Lot Details
- 0.42 Acre Lot
- Lot Dimensions are 106x170
HOA Fees
- $14 Monthly HOA Fees
Parking
- 3 Car Attached Garage
- Garage Door Opener
Home Design
- Wood Foundation
Interior Spaces
- 2-Story Property
- 1 Fireplace
- Combination Kitchen and Dining Room
Kitchen
- Range<<rangeHoodToken>>
- <<microwave>>
- Dishwasher
- The kitchen features windows
Bedrooms and Bathrooms
- 4 Bedrooms
Laundry
- Dryer
- Washer
Finished Basement
- Basement Fills Entire Space Under The House
- Basement Window Egress
Eco-Friendly Details
- Air Exchanger
Utilities
- Forced Air Heating and Cooling System
- Private Water Source
Community Details
- Association fees include snow removal
- Prairiewood Association, Phone Number (218) 751-1286
- Prairewood Subdivision
Listing and Financial Details
- Assessor Parcel Number 310304800
Map
Home Values in the Area
Average Home Value in this Area
Tax History
| Year | Tax Paid | Tax Assessment Tax Assessment Total Assessment is a certain percentage of the fair market value that is determined by local assessors to be the total taxable value of land and additions on the property. | Land | Improvement |
|---|---|---|---|---|
| 2024 | $3,704 | $381,900 | $35,600 | $346,300 |
| 2023 | $3,704 | $381,900 | $35,600 | $346,300 |
| 2022 | $3,726 | $385,400 | $37,900 | $347,500 |
| 2021 | $3,612 | $296,800 | $31,300 | $265,500 |
| 2019 | $446 | $296,800 | $31,300 | $265,500 |
| 2018 | $230 | $56,100 | $31,300 | $24,800 |
| 2016 | $216 | $14,600 | $14,600 | $0 |
| 2015 | $256 | $14,700 | $0 | $0 |
| 2014 | $156 | $17,800 | $0 | $0 |
| 2011 | $110 | $8,000 | $0 | $0 |
Property History
| Date | Event | Price | Change | Sq Ft Price |
|---|---|---|---|---|
| 07/01/2025 07/01/25 | Price Changed | $418,000 | -2.3% | $144 / Sq Ft |
| 06/03/2025 06/03/25 | Price Changed | $428,000 | -0.2% | $148 / Sq Ft |
| 05/22/2025 05/22/25 | For Sale | $429,000 | -- | $148 / Sq Ft |
Purchase History
| Date | Type | Sale Price | Title Company |
|---|---|---|---|
| Warranty Deed | $300,000 | Sathre Title & Abstract Inc | |
| Quit Claim Deed | -- | None Available |
Mortgage History
| Date | Status | Loan Amount | Loan Type |
|---|---|---|---|
| Open | $240,000 | New Conventional |
Similar Homes in the area
Source: NorthstarMLS
MLS Number: 6725928
APN: 31.03048.00
- 1320 Whiting Rd NW Unit 71
- 1320 Whiting Rd NW Unit 102
- 1320 Whiting Rd NW Unit 19
- 1012 Maple Ridge Ct NW
- 9700 Aspen Ave NW
- 2008 Whiting Rd NW Unit 10
- 2008 Whiting Rd NW Unit 26
- 2008 Whiting #32 Rd NW
- 648 Center Point Ct NW
- 11021 Acorn Ridge Rd NW
- Lot 5 Rolling Hills Dr NW
- Lot 4 Rolling Hills Dr NW
- TBD S Movil Lake Rd NW
- TBD Rodeo Dr
- 408 Bakkum Rd NE
- TBD Bakkum Rd NE
- 847 Rodeo Dr NW
- TBD Shelby Dr NE
- TBD Werner Rd NW
- TBD Hamilton Park NW
