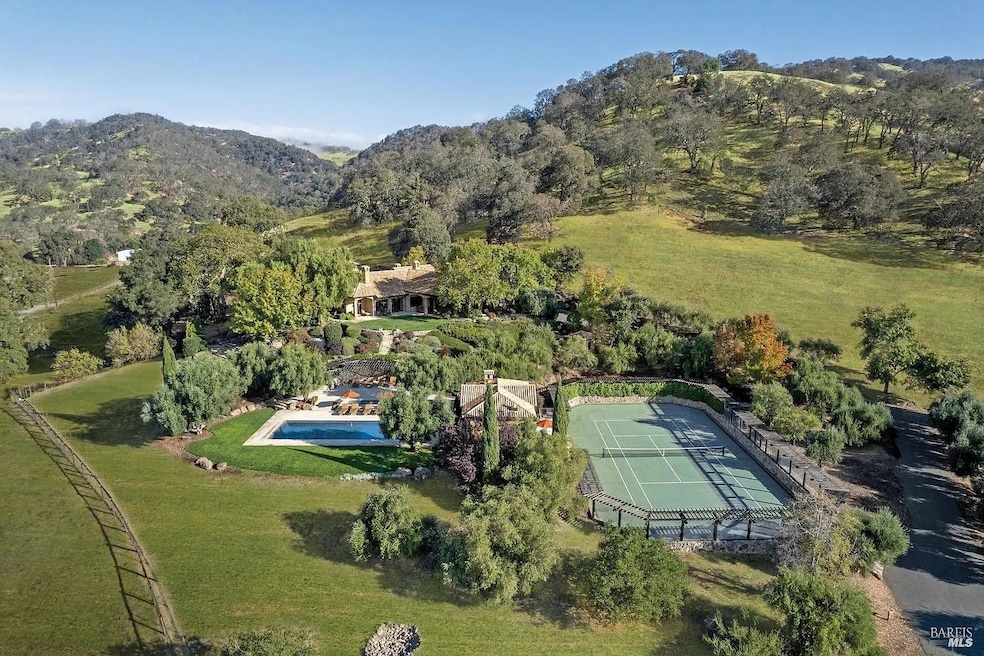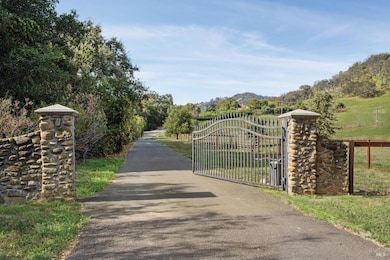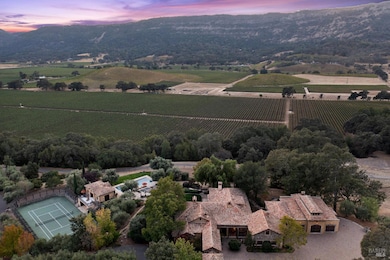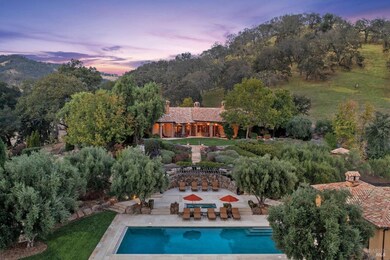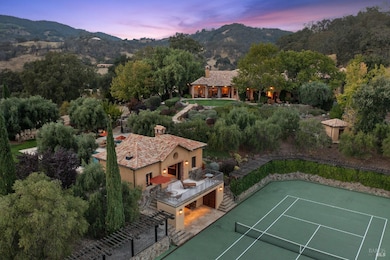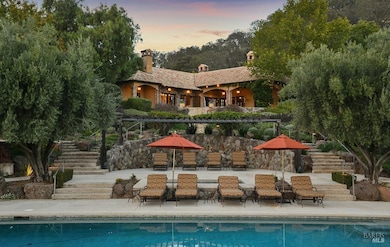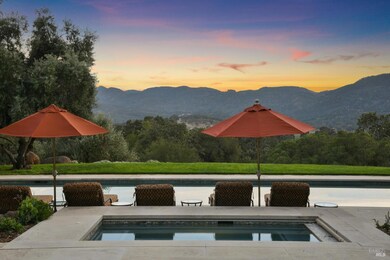
Estimated payment $59,554/month
Highlights
- Guest House
- Custom Home
- 160.6 Acre Lot
- Pool House
- Built-In Refrigerator
- Vineyard View
About This Home
A crown jewel in the heart of Napa Valley, this 160 acre property, combines the charm and style of Italy with modern luxury and comfort. Each square inch of this home is warm and inviting with extraordinary views from large windows and doors which showcase the exquisite grounds outside. Materials used to build this house were imported from Europe and some of the finest showrooms in San Francisco. This home is the perfect place for your luxury and relaxed lifestyle either as a primary home or weekend escape. Featuring five bedrooms, a magnificent ten car garage, a sommelier-worthy wine cellar, tennis court, pool, fitness center, outdoor wine tasting room with views, outdoor barbecue, bocce ball court, also a separate guest cottage which includes a full kitchen and is the perfect place for guests or catered events. Create memories to last a lifetime by living on your own, Napa Valley estate, just an hour from the Bay.
Home Details
Home Type
- Single Family
Est. Annual Taxes
- $78,760
Year Built
- Built in 1998 | Remodeled
Lot Details
- 160.6 Acre Lot
- Security Fence
- Landscaped
- Cave
- Private Lot
- Irregular Lot
- Sprinkler System
Parking
- 8 Car Direct Access Garage
- Enclosed Parking
- Extra Deep Garage
- Workshop in Garage
- Front Facing Garage
- Garage Door Opener
- Auto Driveway Gate
Property Views
- Vineyard
- Ridge
- Pasture
- Mount Diablo
- Hills
- Valley
Home Design
- Custom Home
- Mediterranean Architecture
- Tile Roof
Interior Spaces
- 8,619 Sq Ft Home
- 2-Story Property
- Wet Bar
- Beamed Ceilings
- Skylights
- Fireplace
- Window Treatments
- Formal Entry
- Great Room
- Family Room Off Kitchen
- Living Room
- Formal Dining Room
- Den
- Library
- Loft
- Game Room
- Storage
Kitchen
- Breakfast Area or Nook
- Butlers Pantry
- Double Oven
- Gas Cooktop
- Range Hood
- Built-In Refrigerator
- Wine Refrigerator
- Kitchen Island
- Granite Countertops
- Butcher Block Countertops
Flooring
- Wood
- Stone
Bedrooms and Bathrooms
- 5 Bedrooms
- Retreat
- Primary Bedroom on Main
- Dual Closets
- Bathroom on Main Level
- Stone Bathroom Countertops
- Dual Sinks
- Steam Shower
- Separate Shower
Laundry
- Laundry Room
- Dryer
- Washer
Home Security
- Security Gate
- Video Cameras
- Front Gate
Pool
- Pool House
- Cabana
- Lap Pool
- In Ground Pool
- Spa
- Pool Cover
- Pool Sweep
Outdoor Features
- Seasonal Pond
- Outdoor Kitchen
- Built-In Barbecue
Additional Homes
- Guest House
Utilities
- Forced Air Zoned Heating and Cooling System
- 220 Volts
- Power Generator
- Propane
- Well
- Septic System
- Cable TV Available
Community Details
- Stream Seasonal
Listing and Financial Details
- Assessor Parcel Number 033-020-043-000
Map
Home Values in the Area
Average Home Value in this Area
Tax History
| Year | Tax Paid | Tax Assessment Tax Assessment Total Assessment is a certain percentage of the fair market value that is determined by local assessors to be the total taxable value of land and additions on the property. | Land | Improvement |
|---|---|---|---|---|
| 2024 | $78,760 | $7,193,810 | $422,488 | $6,771,322 |
| 2023 | $78,760 | $6,952,167 | $313,616 | $6,638,551 |
| 2022 | $75,084 | $6,815,872 | $307,488 | $6,508,384 |
| 2021 | $79,221 | $7,154,640 | $773,871 | $6,380,769 |
| 2020 | $78,383 | $7,060,362 | $745,019 | $6,315,343 |
| 2019 | $76,766 | $6,907,164 | $715,651 | $6,191,513 |
| 2018 | $75,896 | $6,759,390 | $689,279 | $6,070,111 |
| 2017 | $56,202 | $4,984,441 | $639,033 | $4,345,408 |
| 2016 | $56,082 | $4,915,916 | $570,508 | $4,345,408 |
| 2015 | $55,729 | $5,112,477 | $767,069 | $4,345,408 |
| 2014 | -- | $5,089,603 | $744,195 | $4,345,408 |
Property History
| Date | Event | Price | Change | Sq Ft Price |
|---|---|---|---|---|
| 11/04/2024 11/04/24 | For Sale | $9,995,000 | -- | $1,160 / Sq Ft |
Purchase History
| Date | Type | Sale Price | Title Company |
|---|---|---|---|
| Grant Deed | -- | Placer Title Company | |
| Grant Deed | -- | Placer Title Company | |
| Grant Deed | -- | Placer Title Company | |
| Interfamily Deed Transfer | -- | First American Title Company | |
| Interfamily Deed Transfer | -- | First American Title Co Napa | |
| Grant Deed | $2,180,000 | First American Title Co Napa | |
| Grant Deed | $595,000 | First American Title |
Mortgage History
| Date | Status | Loan Amount | Loan Type |
|---|---|---|---|
| Previous Owner | $4,000,000 | New Conventional | |
| Previous Owner | $1,000,000 | Unknown | |
| Previous Owner | $175,000 | No Value Available | |
| Closed | $635,000 | No Value Available |
About the Listing Agent

In this dynamic real estate market, it is important to find a realtor with knowledge and experience in the local market.
Tim Hayden has been a realtor since 1989.
He first began his real estate career on the San Francisco Peninsula.
He moved his business to the Napa Valley in 1994.
Consistent top producer.
After a successful sales career in Silicon Valley, Tim moved his focus to the Wine Country in 1994. Tim joined Compass to align himself with a professional
Tim's Other Listings
Source: Bay Area Real Estate Information Services (BAREIS)
MLS Number: 324085323
APN: 033-020-034
- 1340 Wooden Valley Rd
- 1350 Wooden Valley Rd
- 1310-1350 Wooden Valley Rd
- 4060 Monticello Rd
- 1310 Wooden Valley Rd
- 3576 Monticello Rd
- 95 Longhorn Ridge Rd
- 188 Country Club Ln
- 197 Country Club Ln
- 100 Longhorn Ridge Rd
- 196 Country Club Ln
- 45 Columbine Ct
- 0 Zinnia Ln Unit 73 325078038
- 0 Zinnia Ln Unit 74 325059637
- 90 Longhorn Ridge Rd
- 8 Longhorn Ridge Rd
- 0 Canal St
- 0 Sunnyhill Ln Unit 173 325058533
- 228 Country Club Ln
- 0 Country Club Ln Unit 270 324018455
- 1705 Wooden Valley Rd
- 3 Ridgecrest Ct Unit Furnished studio
- 2000 Atlas Peak Rd
- 352 Troon Ct
- 1600 Atlas Peak Rd Unit ID1295782P
- 1600 Atlas Peak Rd Unit ID1295783P
- 1600 Atlas Peak Rd Unit ID1295764P
- 2100 Old Soda Springs Rd
- 1790 Mckinley Rd
- 1531 Estee Ave
- 4020 Big Ranch Rd
- 3300 Soscol Ave
- 2942 Soscol Ave
- 1797 Silverado Trail
- 601 River Glen Dr
- 700 Stonehouse Dr
- 1 Winding Way
- 727 Central Ave
- 3271-3285 Beard Rd
- 745 Central Ave Unit 9
