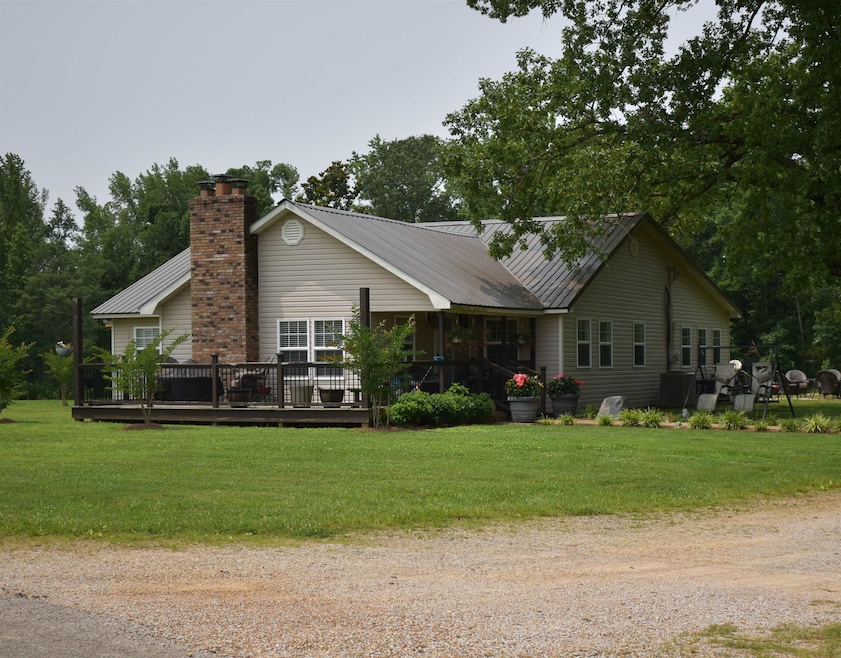
1320 Woods Rd Adamsville, TN 38310
Highlights
- Lake On Lot
- Deck
- Wooded Lot
- Above Ground Pool
- Wood Burning Stove
- Traditional Architecture
About This Home
As of July 2025#5454-COUNTRY HOME WITH PASTURE AND NO RESTRICTIONS, 6.00 AC+/-. Welcome to your ideal country retreat! This inviting home is situated on a spacious 6 acres. With four bedrooms and two bathrooms, this property is perfect for anyone seeking a cozy family home, a peaceful escape, design your hobby farm, or a place to host friends and family. As you enter, you will be welcomed by the warmth and character that makes this house feel like HOME. Key Features: 3H Laminate Flooring throughout, Some Carpet, 4 BR 2BTH House, Vinyl Siding, Screen Windows. City Water and Gas. Spectrum Internet Available. Fruit Trees. Variety of Plants. 10X20 Deck. 40X60 Barn, 12X10 Shop Building. 60 Foot Stainless Steel Well. 33 Foot Saltwater Pool. Natural Spring. Perfect Place for Hunting and Gardening. Beautiful Building Spot. This charming home is your opportunity to create lasting memories, whether it’s playing in the backyard, or sharing meals around the dining room table. Don’t let this exceptional propert
Last Agent to Sell the Property
UC River City Realty License #374408 Listed on: 05/29/2025
Last Buyer's Agent
NON-MLS NON-BOARD AGENT
NON-MLS OR NON-BOARD OFFICE
Home Details
Home Type
- Single Family
Est. Annual Taxes
- $494
Year Built
- Built in 1961
Lot Details
- 6 Acre Lot
- Level Lot
- Wooded Lot
- Few Trees
Home Design
- Traditional Architecture
- Vinyl Siding
- Pier And Beam
Interior Spaces
- 2,400-2,599 Sq Ft Home
- 2,464 Sq Ft Home
- 1-Story Property
- Popcorn or blown ceiling
- Ceiling Fan
- Wood Burning Stove
- Living Room with Fireplace
- Dining Room
- Storage Room
- Attic Access Panel
- Fire and Smoke Detector
Kitchen
- Double Oven
- Cooktop
- Microwave
- Dishwasher
Flooring
- Partially Carpeted
- Laminate
- Tile
Bedrooms and Bathrooms
- 4 Main Level Bedrooms
- Remodeled Bathroom
- 2 Full Bathrooms
- Separate Shower
Laundry
- Laundry Room
- Washer and Dryer Hookup
Parking
- Workshop in Garage
- Driveway
Outdoor Features
- Above Ground Pool
- Lake On Lot
- Deck
- Separate Outdoor Workshop
- Outdoor Storage
- Porch
Utilities
- Two cooling system units
- Central Heating and Cooling System
- 220 Volts
- Well
- Septic Tank
Community Details
- Building Fire Alarm
Ownership History
Purchase Details
Purchase Details
Similar Homes in Adamsville, TN
Home Values in the Area
Average Home Value in this Area
Purchase History
| Date | Type | Sale Price | Title Company |
|---|---|---|---|
| Deed | $104,342 | -- | |
| Deed | -- | -- |
Property History
| Date | Event | Price | Change | Sq Ft Price |
|---|---|---|---|---|
| 07/25/2025 07/25/25 | Sold | $359,999 | 0.0% | $150 / Sq Ft |
| 06/13/2025 06/13/25 | Pending | -- | -- | -- |
| 05/29/2025 05/29/25 | For Sale | $359,999 | -30.8% | $150 / Sq Ft |
| 05/28/2025 05/28/25 | Price Changed | $519,999 | -1.0% | $217 / Sq Ft |
| 04/21/2025 04/21/25 | For Sale | $525,000 | -- | $219 / Sq Ft |
Tax History Compared to Growth
Tax History
| Year | Tax Paid | Tax Assessment Tax Assessment Total Assessment is a certain percentage of the fair market value that is determined by local assessors to be the total taxable value of land and additions on the property. | Land | Improvement |
|---|---|---|---|---|
| 2024 | $494 | $28,250 | $28,250 | $0 |
| 2023 | $494 | $28,250 | $28,250 | $0 |
| 2022 | $426 | $20,675 | $20,675 | $0 |
| 2021 | $426 | $20,675 | $20,675 | $0 |
| 2020 | $426 | $20,675 | $20,675 | $0 |
| 2019 | $426 | $20,675 | $20,675 | $0 |
| 2018 | $412 | $20,675 | $20,675 | $0 |
| 2017 | $331 | $15,900 | $15,900 | $0 |
| 2016 | $331 | $15,900 | $15,900 | $0 |
| 2015 | $289 | $15,900 | $15,900 | $0 |
| 2014 | -- | $15,900 | $15,900 | $0 |
Agents Affiliated with this Home
-
Samantha Sagely
S
Seller's Agent in 2025
Samantha Sagely
UC River City Realty
(731) 438-1800
30 Total Sales
-
N
Buyer's Agent in 2025
NON-MLS NON-BOARD AGENT
NON-MLS OR NON-BOARD OFFICE
Map
Source: Memphis Area Association of REALTORS®
MLS Number: 10197711
APN: 054-042.00
- 26280 Tennessee 69
- 0 Woods Rd
- 338 Myrtle Rd
- 214 Edgewood Dr
- 326 Mimosa St
- 329 Mimosa St
- 211 E Main St
- 0 Old Morris Chapel Rd Unit 10201483
- 82 Massey St
- 132 N Oak St
- 112 Massey St
- 55 Columbus Ln
- 125 S Palmer St
- 0 Grandview Cir Unit 10165147
- 0 Grandview Cir Unit 10165143
- 212 N Maple St
- 330 Pear Blossom Ln
- 0 Lynnwood Cove Unit 10194254
- 134 E Main St
- 606 Duren Dr






