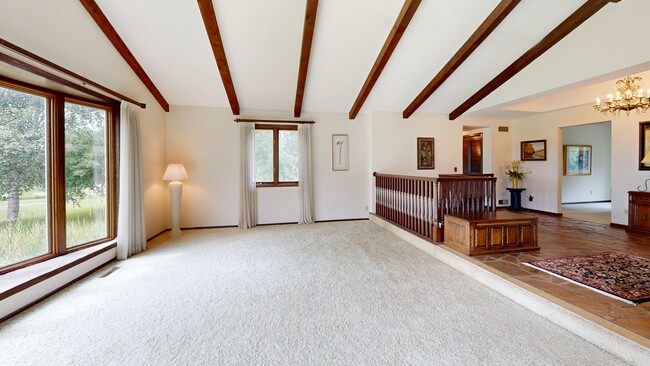
13200 Henning Cir NE Prior Lake, MN 55372
Estimated payment $4,611/month
Highlights
- 86,292 Sq Ft lot
- Deck
- 2 Fireplaces
- Eagle Creek Elementary School Rated A-
- Vaulted Ceiling
- Great Room
About This Home
Welcome to Henning Circle — where size, layout, and location all align. Over 5,700 finished square feet. Two acres across two parcels. Six bedrooms, five bathrooms, and a floorplan designed for real life. This kind of property - space, structure, and potential - rarely hits the market, especially this close to the city. You’ll notice it right away. The home is solid. The design is smart. Vaulted ceilings with exposed beams open up the main level. Oversized windows bring in natural light and give views out to quiet, usable land. Living areas sit on one side, sleeping quarters on the other. It flows the way a home should. Every bedroom is generously sized. Whether it’s for aging parents, adult kids, or long-term guests — there’s room. No cramped corners. No awkward add-ons. Just a well-built rambler with the right footprint and real potential. Yes, some finishes could use an update. That’s your opportunity. The structure is strong. The layout works. The systems are solid. You’re not buying someone else’s renovation. You’re buying options. And the price reflects it. Want multigenerational living? Space to build out an office or two, a gym, or guest suite? Room to add a second structure? It’s all here. All new neighborhood asphalt streets, assessed and paid for by Seller, as well as compliant septic system. Henning Circle is more than a house. It’s square footage with soul. A property built to grow with you, not against you.
Home Details
Home Type
- Single Family
Est. Annual Taxes
- $8,150
Year Built
- Built in 1975
Lot Details
- 1.98 Acre Lot
- Lot Dimensions are 226x329x148x343
- Irregular Lot
- Many Trees
Parking
- 3 Car Attached Garage
Home Design
- Wood Siding
Interior Spaces
- 1-Story Property
- Vaulted Ceiling
- 2 Fireplaces
- Wood Burning Fireplace
- Brick Fireplace
- Mud Room
- Entrance Foyer
- Great Room
- Family Room
- Living Room
- Dining Room
- Storage Room
Kitchen
- Range
- Microwave
Bedrooms and Bathrooms
- 6 Bedrooms
- En-Suite Bathroom
- Walk-In Closet
Laundry
- Dryer
- Washer
Finished Basement
- Basement Fills Entire Space Under The House
- Natural lighting in basement
Outdoor Features
- Deck
Utilities
- Forced Air Heating and Cooling System
- Well
- Septic System
Community Details
- No Home Owners Association
- Titus 1St Add Subdivision
Listing and Financial Details
- Assessor Parcel Number 250720020
Matterport 3D Tour
Floorplans
Map
Home Values in the Area
Average Home Value in this Area
Tax History
| Year | Tax Paid | Tax Assessment Tax Assessment Total Assessment is a certain percentage of the fair market value that is determined by local assessors to be the total taxable value of land and additions on the property. | Land | Improvement |
|---|---|---|---|---|
| 2025 | $8,150 | $696,900 | $139,600 | $557,300 |
| 2024 | $7,506 | $697,000 | $139,600 | $557,400 |
| 2023 | $7,218 | $639,700 | $120,800 | $518,900 |
| 2022 | $6,430 | $625,300 | $120,800 | $504,500 |
| 2021 | $5,830 | $500,480 | $98,980 | $401,500 |
| 2020 | $6,670 | $492,640 | $91,140 | $401,500 |
| 2019 | $7,222 | $495,540 | $91,140 | $404,400 |
| 2018 | $7,522 | $0 | $0 | $0 |
| 2016 | $7,348 | $0 | $0 | $0 |
| 2014 | -- | $0 | $0 | $0 |
Property History
| Date | Event | Price | List to Sale | Price per Sq Ft |
|---|---|---|---|---|
| 10/09/2025 10/09/25 | Price Changed | $749,900 | -5.7% | $130 / Sq Ft |
| 09/04/2025 09/04/25 | For Sale | $795,000 | -- | $138 / Sq Ft |
Purchase History
| Date | Type | Sale Price | Title Company |
|---|---|---|---|
| Deed Of Distribution | -- | Attorney |
About the Listing Agent

With 35 years of experience in Real Estate, Chris Rooney has become the local “Go-to” certified Luxury Agent and a consistent leader in the market with a reputation for exceeding his clients ‘expectations. Savvy negotiating skills and innovative marketing strategies join integrity as the trademarks of Chris’s service. Chris is well respected in the industry, not only for his professional track record and high standards, but also for being honest and keeping focus on his clients’ success.
Chris' Other Listings
Source: NorthstarMLS
MLS Number: 6746088
APN: 25-072-002-0
- 7142 22nd Ave S
- 7206 22nd Ave E
- 7422 Waverly Ave
- 4880 Martindale St NE
- 7660 Waverly Ave
- 7687 22nd Ave S
- 7499 22nd Ave S
- 7675 22nd Ave S
- 7638 22nd Ave S
- 7698 22nd Ave E
- 7696 Waverly Ave
- Whispering Waters Jasmine Spec Plan at Whispering Waters
- The Lauren Plan at Whispering Waters - The Landmark Collection
- XXX Pike Lake Trail NE
- 7427 Water St
- Bradford Plan at Whispering Waters
- Sheridan & Sheridan C Plan at Whispering Waters
- Mackenzie Plan at Whispering Waters
- Preston I & II Plan at Whispering Waters
- Charleswood II & III Plan at Whispering Waters
- 3800 Jeffers Pkwy NW
- 1331 Crossings Blvd
- 1610 Emblem Way
- 5119 Gateway St SE
- 13958 Edgewood Ave
- 16377 Duluth Ave SE
- 5310 Summer St SE
- 4116 Cj Cir SE
- 14975 Pinto Ln
- 2900 Winners Circle Dr
- 16535 Tranquility Ct SE
- 1556 Chartreux Ave
- 16650 Brunswick Ave
- 16611 Five Hawks Ave SE
- 1791 Hauer Trail
- 1767 Hauer Trail
- 4680 Tower St SE Unit 310
- 840 Shenandoah Dr
- 935 Alysheba Rd
- 16955 Toronto Ave SE Unit 308





