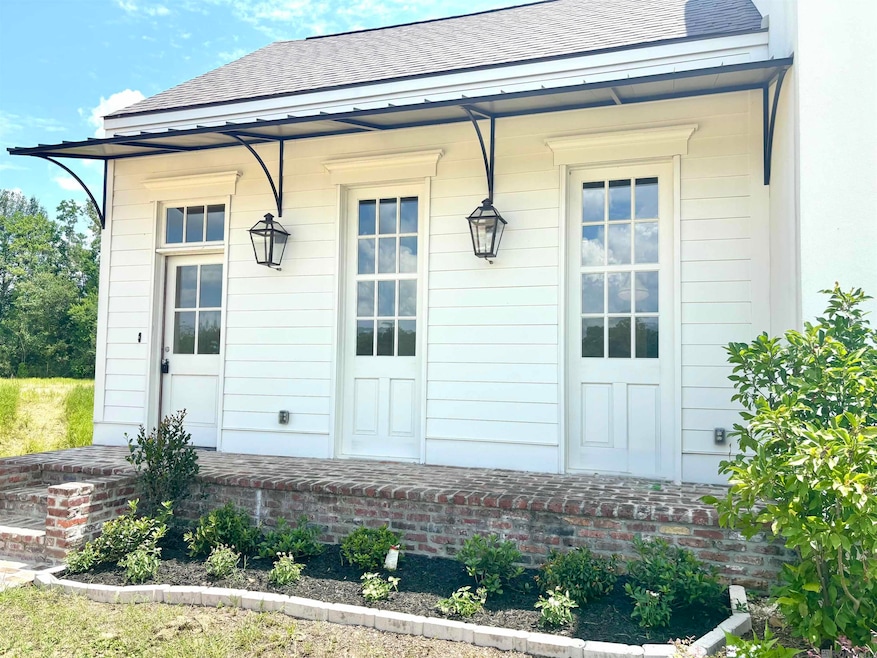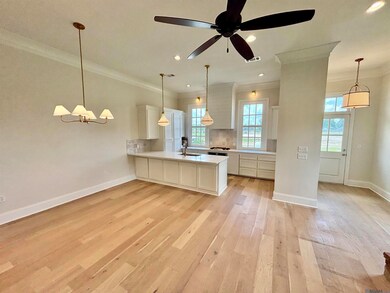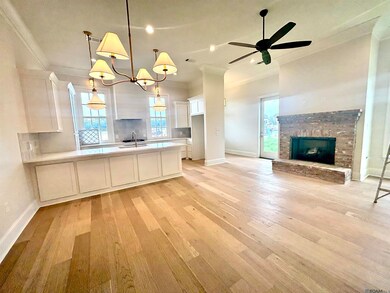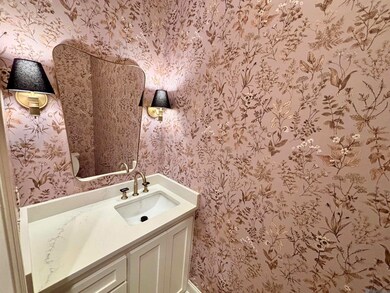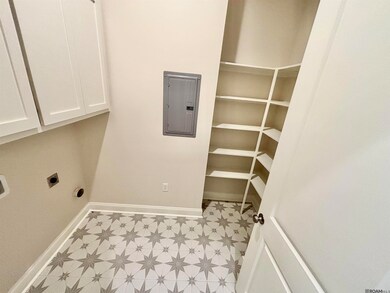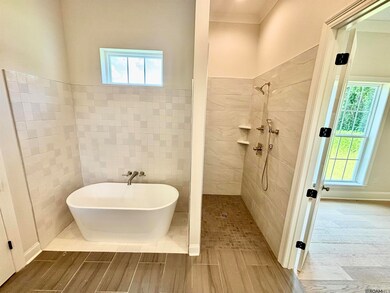13201 Magnolia Square Dr Baton Rouge, LA 70818
Estimated payment $2,467/month
Highlights
- New Orleans Architecture
- Covered Patio or Porch
- Fireplace
- Bellingrath Hills Elementary School Rated A-
- Stainless Steel Appliances
- Soaking Tub
About This Home
Welcome to The Village at Magnolia Square! Completely updated with high end finishes throughout! This 3bed, 2 1/2 bath townhome offers a great open floor plan, plenty of space to entertain! The living room has a beautiful brick fireplace! The master suite is situated on ground level and has its own private bath with large soaking tub and separate shower! There is also a walk-in closet with built-ins! As you make your way upstairs you will see the two additional bedrooms and full bath. The second floor also offers a private balcony! There is a double garage on the rear of the home. If you want to get out of the house there is a restaurant, shopping and a neighborhood pool and playground, all steps away from this great townhome! This property is located in flood zone X! Setup your private showing today to come check out everything this home has to offer!!
Listing Agent
Mandy Benton Realty Group LLC License #0995683141 Listed on: 06/27/2025
Property Details
Home Type
- Multi-Family
Est. Annual Taxes
- $3,677
Year Built
- Built in 2020
Lot Details
- 3,703 Sq Ft Lot
- Lot Dimensions are 28.38x110
- Landscaped
HOA Fees
- $58 Monthly HOA Fees
Home Design
- New Orleans Architecture
- Property Attached
- Brick Exterior Construction
- Slab Foundation
Interior Spaces
- 1,767 Sq Ft Home
- 2-Story Property
- Fireplace
- Ceramic Tile Flooring
Kitchen
- Gas Cooktop
- Stainless Steel Appliances
Bedrooms and Bathrooms
- 3 Bedrooms
- En-Suite Bathroom
- Walk-In Closet
- Double Vanity
- Soaking Tub
- Separate Shower
Parking
- Garage
- Rear-Facing Garage
- On-Street Parking
- Open Parking
Outdoor Features
- Covered Patio or Porch
Utilities
- Cooling Available
- Heating Available
Community Details
Overview
- Association fees include common areas, maint subd entry hoa, management, pool hoa, common area maintenance
- Village At Magnolia Square The Subdivision
Amenities
- Shops
Recreation
- Community Playground
Map
Home Values in the Area
Average Home Value in this Area
Tax History
| Year | Tax Paid | Tax Assessment Tax Assessment Total Assessment is a certain percentage of the fair market value that is determined by local assessors to be the total taxable value of land and additions on the property. | Land | Improvement |
|---|---|---|---|---|
| 2024 | $3,677 | $28,760 | $6,000 | $22,760 |
| 2023 | $3,677 | $28,760 | $6,000 | $22,760 |
| 2022 | $396 | $3,000 | $3,000 | $0 |
| 2021 | $396 | $3,000 | $3,000 | $0 |
| 2020 | $65 | $500 | $500 | $0 |
Property History
| Date | Event | Price | List to Sale | Price per Sq Ft |
|---|---|---|---|---|
| 10/23/2025 10/23/25 | Price Changed | $399,000 | -2.7% | $226 / Sq Ft |
| 06/27/2025 06/27/25 | For Sale | $410,000 | -- | $232 / Sq Ft |
Purchase History
| Date | Type | Sale Price | Title Company |
|---|---|---|---|
| Deed | $260,000 | Stewart Title Guaranty Company | |
| Deed | $260,000 | Stewart Title Guaranty Company | |
| Deed | $325,000 | -- |
Mortgage History
| Date | Status | Loan Amount | Loan Type |
|---|---|---|---|
| Open | $270,000 | New Conventional | |
| Closed | $270,000 | New Conventional |
Source: Greater Baton Rouge Association of REALTORS®
MLS Number: 2025012065
APN: 30841357
- 13165 Magnolia Square Dr
- 13195 Magnolia Square Dr
- 13145 Magnolia Square Dr
- 13236 Magnolia Square Dr
- 13183 Elissa Ln
- 13174 Elissa Ln
- 7456 N Eisworth Ave
- 13152 Elissa Ln
- 13132 Elissa Ln
- 7416 Chennault Way
- 13112 Elissa Ln
- 13013 W Waterside Dr
- 7389 N Eisworth Ave
- 13004 W Waterside Dr
- 13512 Bogwood Ave
- 7730 Prairie Dr
- 7221 Frontier Dr
- 7425 Sullivan Rd
- 14276 Black Ridge Ave
- 8755 Rome Dr
- 13112 Elissa Ln
- 6701 Kohler Ln
- 9655 Sullivan Rd
- 14150 Grand Settlement Blvd
- 10127 Grayton Dr
- 12852 Delores Dr
- 10263 Alderman Dr
- 12856 Delores Dr
- 14743 Central Woods Ave Unit C
- 11320 Greenwell Springs Rd
- 9477 Lansdowne Rd
- 11825 Spring Meadow Dr
- 10252 El Scott None
- 10252 El Scott Ave
- 10751 Carmel Dr
- 12254 La Margie Ave
- 4663 Joor Rd
- 16382 Hooper Rd Unit A1
- 9730 Mesa Verde Ave
- 11440 Bard Ave
