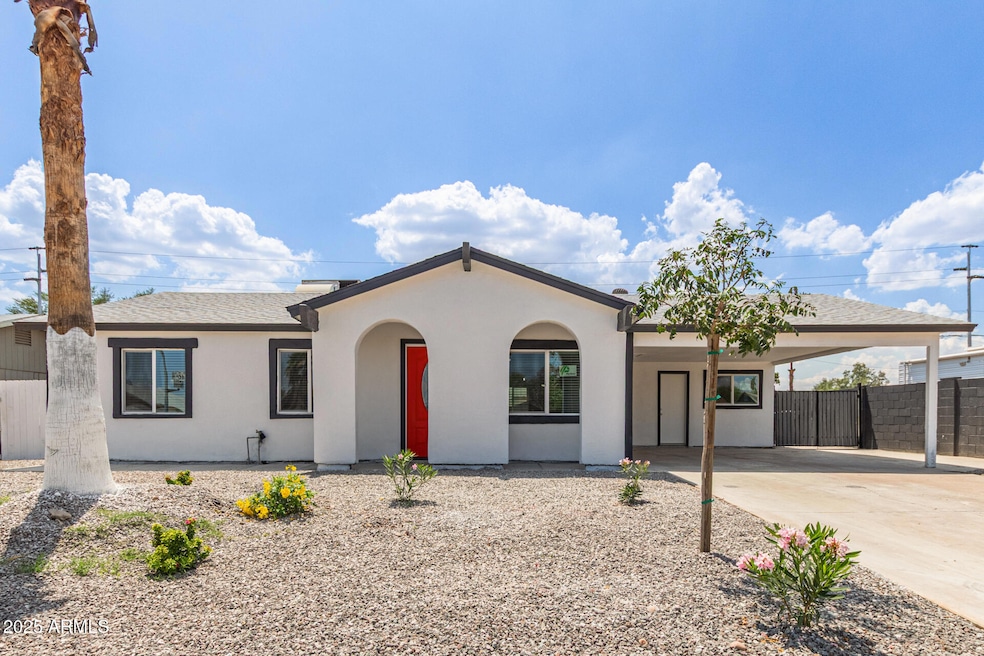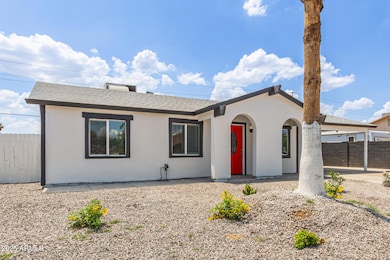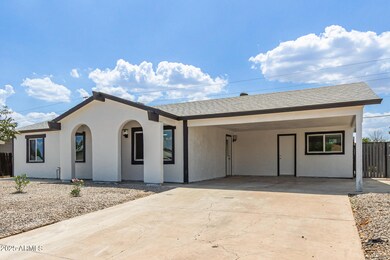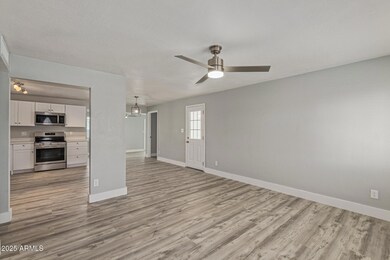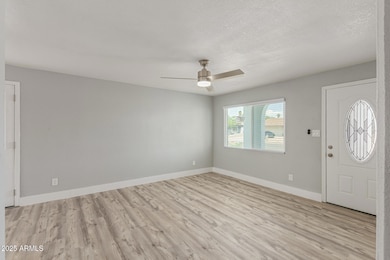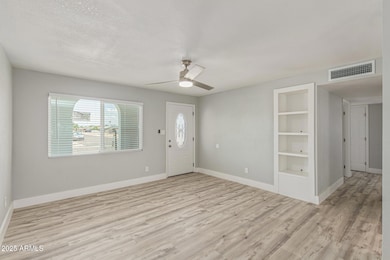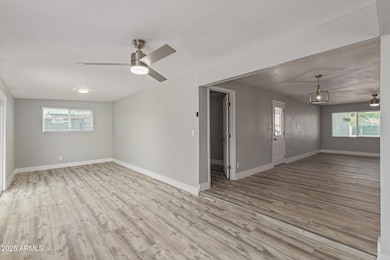
13202 N 40th Place Phoenix, AZ 85032
Paradise Valley NeighborhoodHighlights
- No HOA
- Eat-In Kitchen
- Central Air
- Sunrise Middle School Rated A
- Double Pane Windows
- Ceiling Fan
About This Home
As of August 2025Discover this beautifully updated home, perfectly situated near the 51 freeway, top-rated shopping, dining, and entertainment. Step inside to find brand-new vinyl plank flooring throughout the main living areas, complemented by fresh carpet in the bedrooms for added comfort. The stylish kitchen boasts new stainless steel appliances, sleek cabinetry, and modern countertops, while both bathrooms feature new vanities and upgraded finishes. Outside, enjoy low-maintenance desert landscaping in the front and back yards. Don't miss this move-in-ready gem in an unbeatable location!
Last Agent to Sell the Property
Capstone Realty Professionals License #BR552667000 Listed on: 04/14/2025
Home Details
Home Type
- Single Family
Est. Annual Taxes
- $1,067
Year Built
- Built in 1978
Lot Details
- 8,375 Sq Ft Lot
- Desert faces the front and back of the property
- Wood Fence
- Block Wall Fence
Parking
- 2 Carport Spaces
Home Design
- Wood Frame Construction
- Composition Roof
Interior Spaces
- 1,368 Sq Ft Home
- 1-Story Property
- Ceiling Fan
- Double Pane Windows
- Washer and Dryer Hookup
Kitchen
- Kitchen Updated in 2025
- Eat-In Kitchen
- Electric Cooktop
- Built-In Microwave
Flooring
- Floors Updated in 2025
- Carpet
- Vinyl
Bedrooms and Bathrooms
- 3 Bedrooms
- Bathroom Updated in 2025
- Primary Bathroom is a Full Bathroom
- 2 Bathrooms
Schools
- Indian Bend Elementary School
- Sunrise Middle School
- Paradise Valley High School
Utilities
- Central Air
- Heating Available
Community Details
- No Home Owners Association
- Association fees include no fees
- Paradise Valley Oasis No. 9 Subdivision
Listing and Financial Details
- Tax Lot 547
- Assessor Parcel Number 167-12-290
Ownership History
Purchase Details
Home Financials for this Owner
Home Financials are based on the most recent Mortgage that was taken out on this home.Purchase Details
Home Financials for this Owner
Home Financials are based on the most recent Mortgage that was taken out on this home.Purchase Details
Purchase Details
Purchase Details
Home Financials for this Owner
Home Financials are based on the most recent Mortgage that was taken out on this home.Purchase Details
Home Financials for this Owner
Home Financials are based on the most recent Mortgage that was taken out on this home.Similar Homes in the area
Home Values in the Area
Average Home Value in this Area
Purchase History
| Date | Type | Sale Price | Title Company |
|---|---|---|---|
| Warranty Deed | $415,000 | Empire Title Agency | |
| Special Warranty Deed | $54,000 | Title Security Agency Of Pin | |
| Trustee Deed | $70,299 | Security Title Agency | |
| Quit Claim Deed | -- | Chicago Title Insurance Co | |
| Interfamily Deed Transfer | -- | Land Title Agency Of Az Inc | |
| Warranty Deed | $190,000 | Land Title Agency Of Az Inc |
Mortgage History
| Date | Status | Loan Amount | Loan Type |
|---|---|---|---|
| Open | $407,483 | FHA | |
| Previous Owner | $422,200 | Stand Alone Refi Refinance Of Original Loan | |
| Previous Owner | $45,400 | New Conventional | |
| Previous Owner | $176,000 | Construction | |
| Previous Owner | $28,500 | Stand Alone Second | |
| Previous Owner | $152,000 | Fannie Mae Freddie Mac | |
| Previous Owner | $152,000 | Fannie Mae Freddie Mac |
Property History
| Date | Event | Price | Change | Sq Ft Price |
|---|---|---|---|---|
| 08/25/2025 08/25/25 | Sold | $415,000 | -1.2% | $303 / Sq Ft |
| 07/20/2025 07/20/25 | Pending | -- | -- | -- |
| 07/17/2025 07/17/25 | Price Changed | $420,000 | -0.6% | $307 / Sq Ft |
| 07/01/2025 07/01/25 | Price Changed | $422,500 | -1.7% | $309 / Sq Ft |
| 06/03/2025 06/03/25 | For Sale | $430,000 | +3.6% | $314 / Sq Ft |
| 04/14/2025 04/14/25 | Off Market | $415,000 | -- | -- |
Tax History Compared to Growth
Tax History
| Year | Tax Paid | Tax Assessment Tax Assessment Total Assessment is a certain percentage of the fair market value that is determined by local assessors to be the total taxable value of land and additions on the property. | Land | Improvement |
|---|---|---|---|---|
| 2025 | $1,067 | $10,724 | -- | -- |
| 2024 | $1,045 | $10,213 | -- | -- |
| 2023 | $1,045 | $27,510 | $5,500 | $22,010 |
| 2022 | $1,035 | $21,010 | $4,200 | $16,810 |
| 2021 | $1,038 | $18,520 | $3,700 | $14,820 |
| 2020 | $1,006 | $16,720 | $3,340 | $13,380 |
| 2019 | $1,007 | $15,580 | $3,110 | $12,470 |
| 2018 | $974 | $13,820 | $2,760 | $11,060 |
| 2017 | $933 | $14,400 | $2,880 | $11,520 |
| 2016 | $918 | $13,070 | $2,610 | $10,460 |
| 2015 | $850 | $11,330 | $2,260 | $9,070 |
Agents Affiliated with this Home
-
Ed Drummond

Seller's Agent in 2025
Ed Drummond
Capstone Realty Professionals
(602) 421-0912
10 in this area
112 Total Sales
-
Cherie Baker

Seller Co-Listing Agent in 2025
Cherie Baker
Capstone Realty Professionals
(888) 897-7821
3 in this area
41 Total Sales
-
Lyndsay Clark

Buyer's Agent in 2025
Lyndsay Clark
The Brokery
(480) 529-0685
7 in this area
74 Total Sales
Map
Source: Arizona Regional Multiple Listing Service (ARMLS)
MLS Number: 6838653
APN: 167-12-290
- 13232 N 40th Place
- 4019 E Surrey Ave
- 4025 E Surrey Ave
- 13237 N 38th Place
- 13258 N 39th St
- 3825 E Captain Dreyfus Ave
- 4011 E Dahlia Dr
- 3827 E Sweetwater Ave
- 3902 E Joan de Arc Ave
- 13616 N 41st Place
- 3650 E Emile Zola Ave
- 13815 N 41st Place
- 13828 N 41st Place
- 13811 N 42nd Place
- 14005 N 38th Place
- 14010 N 40th Place
- 13036 N 36th St
- 3628 E Marmora St Unit 4
- 4444 E Paradise Village Pkwy N Unit 248
- 4444 E Paradise Village Pkwy N Unit 170
