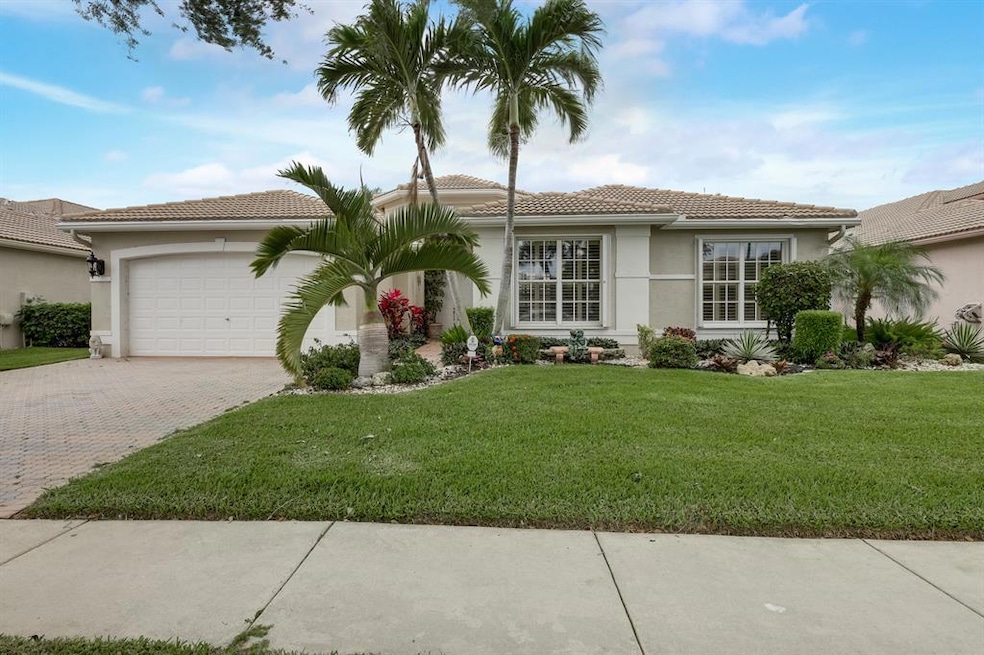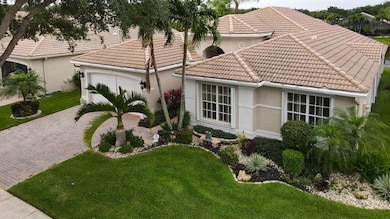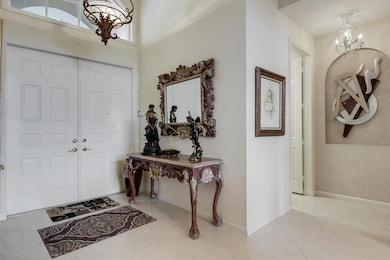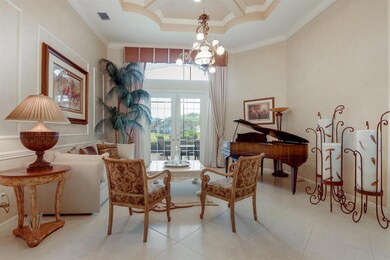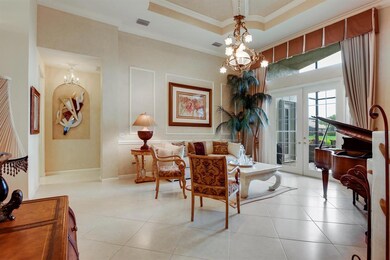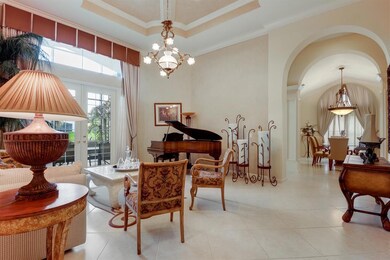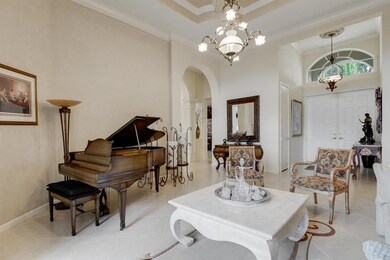
13203 Alhambra Lake Cir Delray Beach, FL 33446
Valencia Falls NeighborhoodHighlights
- Lake Front
- Senior Community
- Roman Tub
- Gated with Attendant
- Clubhouse
- Sauna
About This Home
As of May 2021Immediately upon entering through the double doors, lush, colorful landscaping with a lakefront view will amaze you. As you tour this beautifully decorated house, you will appreciate the attention to detail. 20'' tile throughout, moldings, french doors, designer ceiling fixtures and lighting, all custom-fitted closets, upgraded and updated kitchen and baths and an office system in the 4th bedroom. The kitchen has pull-out shelves, under and over cabinet lighting, newer french door refrigerator and Bosch d/w, corner lazy susan cabinets and glass tile backsplash. Accordion shutters, screened patio, newer a/c and w/h, laundry room sink and cabinet with newer w/d, epoxy garage floor and leaf screen over gutters. There is much more to see. Enjoy living in the spectacular Valencia lifestyle.
Last Agent to Sell the Property
The Keyes Company License #3090179 Listed on: 04/21/2021
Home Details
Home Type
- Single Family
Est. Annual Taxes
- $7,546
Year Built
- Built in 2002
Lot Details
- 7,862 Sq Ft Lot
- Lake Front
- Sprinkler System
- Property is zoned PUD
HOA Fees
- $599 Monthly HOA Fees
Parking
- 2 Car Attached Garage
- Driveway
Property Views
- Lake
- Garden
Home Design
- Spanish Tile Roof
- Tile Roof
Interior Spaces
- 2,678 Sq Ft Home
- 1-Story Property
- High Ceiling
- Ceiling Fan
- Plantation Shutters
- Blinds
- Bay Window
- French Doors
- Entrance Foyer
- Family Room
- Formal Dining Room
- Den
- Ceramic Tile Flooring
- Attic
Kitchen
- Breakfast Area or Nook
- Breakfast Bar
- Built-In Oven
- Electric Range
- Microwave
- Dishwasher
- Disposal
Bedrooms and Bathrooms
- 4 Bedrooms
- Split Bedroom Floorplan
- Walk-In Closet
- Dual Sinks
- Roman Tub
- Separate Shower in Primary Bathroom
Laundry
- Laundry Room
- Dryer
- Washer
- Laundry Tub
Home Security
- Home Security System
- Motion Detectors
- Fire and Smoke Detector
Outdoor Features
- Patio
Utilities
- Central Heating and Cooling System
- Underground Utilities
- Electric Water Heater
- Cable TV Available
Listing and Financial Details
- Assessor Parcel Number 00424609180005040
Community Details
Overview
- Senior Community
- Association fees include management, common areas, cable TV, ground maintenance, pool(s), recreation facilities, reserve fund, security, internet
- Valencia Falls 8 Subdivision
Amenities
- Sauna
- Clubhouse
- Game Room
- Billiard Room
- Business Center
- Community Wi-Fi
Recreation
- Tennis Courts
- Community Basketball Court
- Pickleball Courts
- Bocce Ball Court
- Shuffleboard Court
- Community Pool
Security
- Gated with Attendant
- Resident Manager or Management On Site
Ownership History
Purchase Details
Home Financials for this Owner
Home Financials are based on the most recent Mortgage that was taken out on this home.Purchase Details
Home Financials for this Owner
Home Financials are based on the most recent Mortgage that was taken out on this home.Purchase Details
Similar Homes in Delray Beach, FL
Home Values in the Area
Average Home Value in this Area
Purchase History
| Date | Type | Sale Price | Title Company |
|---|---|---|---|
| Warranty Deed | $635,000 | Attorney | |
| Warranty Deed | $480,000 | First American Title Ins Co | |
| Special Warranty Deed | $359,023 | Nova Title Company |
Mortgage History
| Date | Status | Loan Amount | Loan Type |
|---|---|---|---|
| Previous Owner | $352,000 | New Conventional |
Property History
| Date | Event | Price | Change | Sq Ft Price |
|---|---|---|---|---|
| 04/17/2025 04/17/25 | For Sale | $825,000 | +29.9% | $308 / Sq Ft |
| 05/24/2021 05/24/21 | Sold | $635,000 | 0.0% | $237 / Sq Ft |
| 04/24/2021 04/24/21 | Pending | -- | -- | -- |
| 04/21/2021 04/21/21 | For Sale | $635,000 | +32.3% | $237 / Sq Ft |
| 02/26/2015 02/26/15 | Sold | $480,000 | -3.8% | $179 / Sq Ft |
| 01/27/2015 01/27/15 | Pending | -- | -- | -- |
| 01/11/2015 01/11/15 | For Sale | $499,000 | -- | $186 / Sq Ft |
Tax History Compared to Growth
Tax History
| Year | Tax Paid | Tax Assessment Tax Assessment Total Assessment is a certain percentage of the fair market value that is determined by local assessors to be the total taxable value of land and additions on the property. | Land | Improvement |
|---|---|---|---|---|
| 2024 | $9,209 | $578,498 | -- | -- |
| 2023 | $8,997 | $561,649 | $0 | $0 |
| 2022 | $8,932 | $545,290 | $0 | $0 |
| 2021 | $7,497 | $448,940 | $134,844 | $314,096 |
| 2020 | $7,546 | $448,241 | $0 | $0 |
| 2019 | $7,467 | $438,163 | $0 | $0 |
| 2018 | $7,098 | $429,993 | $0 | $0 |
| 2017 | $7,032 | $421,149 | $0 | $0 |
| 2016 | $7,020 | $410,330 | $0 | $0 |
| 2015 | $7,701 | $394,500 | $0 | $0 |
| 2014 | $7,108 | $358,636 | $0 | $0 |
Agents Affiliated with this Home
-
Maura Slaughter

Seller's Agent in 2025
Maura Slaughter
RE/MAX
(508) 847-0334
103 in this area
136 Total Sales
-
Mark Slaughter
M
Seller Co-Listing Agent in 2025
Mark Slaughter
RE/MAX
(561) 826-7800
95 in this area
112 Total Sales
-
Paula S Lebow
P
Seller's Agent in 2021
Paula S Lebow
The Keyes Company
(561) 254-3060
2 in this area
29 Total Sales
-
Gina Finsilver

Buyer's Agent in 2021
Gina Finsilver
Compass Florida LLC
(561) 285-4283
1 in this area
68 Total Sales
-
Maximo Cortese

Buyer Co-Listing Agent in 2021
Maximo Cortese
Tangent Realty Corp
(561) 703-0446
1 in this area
57 Total Sales
-
Randi Halpern
R
Seller Co-Listing Agent in 2015
Randi Halpern
Lang Realty - Boynton Beach
(561) 702-3470
2 in this area
16 Total Sales
Map
Source: BeachesMLS
MLS Number: R10710010
APN: 00-42-46-09-18-000-5040
- 13202 Alhambra Lake Cir
- 13209 Alhambra Lake Cir
- 13221 Alhambra Lake Cir
- 13245 Alhambra Lake Cir
- 13118 Alhambra Lake Cir
- 7363 Marbella Echo Dr
- 7113 Francisco Bend Dr
- 7415 W Mercada Way
- 13226 Solana Beach Cove
- 7453 Morocca Lake Dr
- 13594 Morocca Lake Ln
- 13506 Carrick Green Ct
- 13124 Mount Columbia Terrace
- 13208 Whistler Mountain Rd
- 6863 Imperial Beach Cir
- 7106 Avila Terrace Way
- 13530 Weyburne Dr
- 13644 Sandy Malibu Point
- 13487 Whistler Mountain Rd
- 7650 Francisca Club Ln
