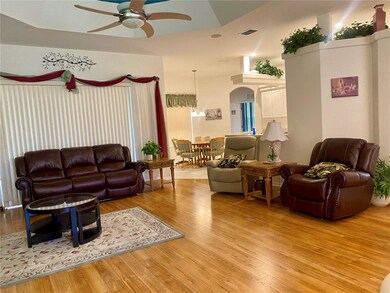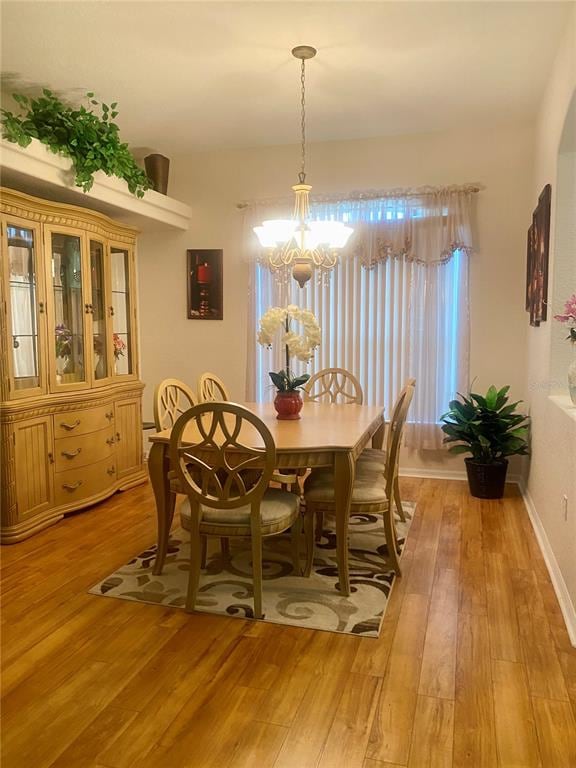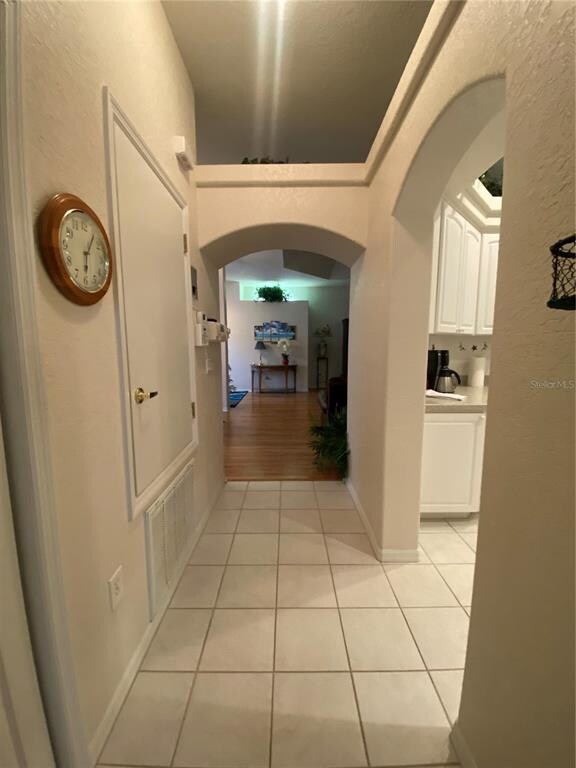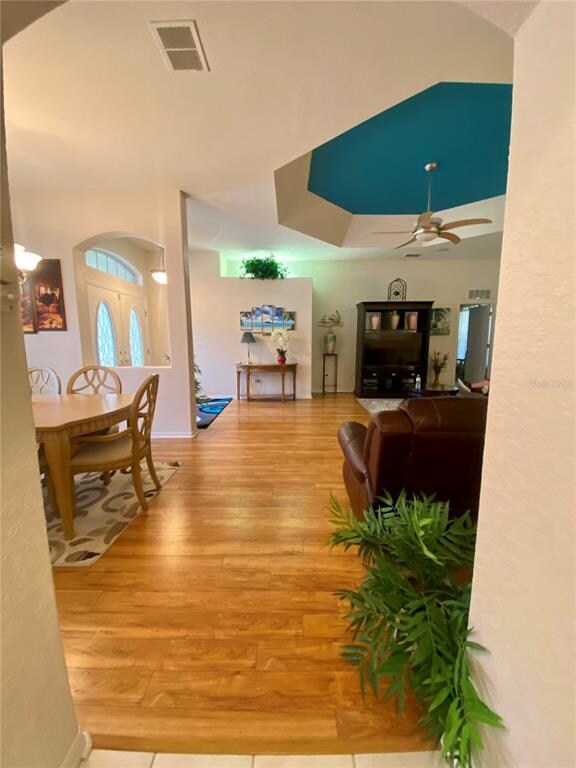
13203 Don Loop Spring Hill, FL 34609
Highlights
- 0.5 Acre Lot
- High Ceiling
- 2 Car Attached Garage
- Open Floorplan
- No HOA
- Walk-In Closet
About This Home
As of August 2021THIS BEAUTIFUL, METICULOUSLY MAINTAINED HOME located in the heart of Spring Hill is MOVE-IN READY! The large great room has gorgeous Mohawk flooring. The well appointed kitchen includes stainless steel appliances, a large breakfast nook, and tons of cabinet space. The split bedroom plan offers plenty of privacy. The extended Lanai is perfect for BBQ's and family gatherings. You will appreciate the over-sized 2 1/2 car garage with plenty of room for storage. Bring your RV or Boat and park it on the spacious half acre lot with no deed restrictions or HOA fees! Close to shopping, restaurants, medical facilities, and Minutes to the Suncoast Parkway for a short commute to Tampa. All of the furniture is available for purchase as well.
Last Agent to Sell the Property
CHARLES RUTENBERG REALTY INC License #3382722 Listed on: 07/15/2021

Home Details
Home Type
- Single Family
Est. Annual Taxes
- $3,134
Year Built
- Built in 2004
Lot Details
- 0.5 Acre Lot
- Southeast Facing Home
- Irrigation
- Additional Parcels
Parking
- 2 Car Attached Garage
Home Design
- Slab Foundation
- Shingle Roof
- Block Exterior
Interior Spaces
- 1,983 Sq Ft Home
- 1-Story Property
- Open Floorplan
- High Ceiling
- Ceiling Fan
- Blinds
Kitchen
- Range
- Microwave
- Dishwasher
- Disposal
Flooring
- Carpet
- Laminate
- Ceramic Tile
Bedrooms and Bathrooms
- 3 Bedrooms
- Split Bedroom Floorplan
- Walk-In Closet
- 2 Full Bathrooms
Laundry
- Laundry in unit
- Dryer
- Washer
Utilities
- Central Heating and Cooling System
- Heat Pump System
- Thermostat
- Water Filtration System
- Electric Water Heater
- Septic Tank
- High Speed Internet
Community Details
- No Home Owners Association
- Amber Woods Ph I Subdivision
Listing and Financial Details
- Down Payment Assistance Available
- Homestead Exemption
- Visit Down Payment Resource Website
- Tax Lot 10
- Assessor Parcel Number R16-223-18-1361-0000-0100
Ownership History
Purchase Details
Home Financials for this Owner
Home Financials are based on the most recent Mortgage that was taken out on this home.Purchase Details
Home Financials for this Owner
Home Financials are based on the most recent Mortgage that was taken out on this home.Purchase Details
Purchase Details
Similar Homes in Spring Hill, FL
Home Values in the Area
Average Home Value in this Area
Purchase History
| Date | Type | Sale Price | Title Company |
|---|---|---|---|
| Warranty Deed | $318,000 | First American Title Ins Co | |
| Warranty Deed | $245,000 | Capstone Title Llc | |
| Warranty Deed | $16,500 | -- | |
| Quit Claim Deed | -- | -- |
Mortgage History
| Date | Status | Loan Amount | Loan Type |
|---|---|---|---|
| Closed | $50,000 | Credit Line Revolving | |
| Open | $287,850 | New Conventional | |
| Previous Owner | $50,000 | Credit Line Revolving |
Property History
| Date | Event | Price | Change | Sq Ft Price |
|---|---|---|---|---|
| 08/18/2021 08/18/21 | Sold | $318,000 | -0.6% | $160 / Sq Ft |
| 07/18/2021 07/18/21 | Pending | -- | -- | -- |
| 07/12/2021 07/12/21 | For Sale | $320,000 | +30.6% | $161 / Sq Ft |
| 04/09/2019 04/09/19 | Sold | $245,000 | -2.0% | $124 / Sq Ft |
| 03/10/2019 03/10/19 | Pending | -- | -- | -- |
| 11/29/2018 11/29/18 | For Sale | $250,000 | -- | $126 / Sq Ft |
Tax History Compared to Growth
Tax History
| Year | Tax Paid | Tax Assessment Tax Assessment Total Assessment is a certain percentage of the fair market value that is determined by local assessors to be the total taxable value of land and additions on the property. | Land | Improvement |
|---|---|---|---|---|
| 2024 | $4,977 | $332,801 | -- | -- |
| 2023 | $4,977 | $323,108 | $0 | $0 |
| 2022 | $5,625 | $320,830 | $32,888 | $287,942 |
| 2021 | $3,345 | $208,465 | $0 | $0 |
| 2020 | $3,134 | $205,587 | $27,225 | $178,362 |
| 2019 | $1,594 | $135,397 | $0 | $0 |
| 2018 | $981 | $132,872 | $0 | $0 |
| 2017 | $1,300 | $130,139 | $0 | $0 |
| 2016 | $1,269 | $127,462 | $0 | $0 |
| 2015 | $1,281 | $126,576 | $0 | $0 |
| 2014 | $1,258 | $125,571 | $0 | $0 |
Agents Affiliated with this Home
-
Diana Coss

Seller's Agent in 2021
Diana Coss
CHARLES RUTENBERG REALTY INC
(813) 690-4614
1 in this area
5 Total Sales
-
Nicole Quinones

Buyer's Agent in 2021
Nicole Quinones
REAL BROKER, LLC
(888) 883-8509
4 in this area
94 Total Sales
-
Fred Quinones

Buyer Co-Listing Agent in 2021
Fred Quinones
REAL BROKER, LLC
(866) 736-7968
4 in this area
84 Total Sales
-
Robin Gonzalez

Seller's Agent in 2019
Robin Gonzalez
BHHS Florida Properties Group
(352) 688-2227
30 in this area
53 Total Sales
-
N
Buyer's Agent in 2019
NON MEMBER
NON MEMBER
Map
Source: Stellar MLS
MLS Number: T3318086
APN: R16-223-18-1361-0000-0100
- 13199 Drysdale St
- 13290 Don Loop
- 13255 Don Loop
- 13317 Pinellas Ave
- 3017 Aldoro Ave
- 13242 Little Farms Dr
- 14282 Coronado Dr
- 13052 Drysdale St
- 13406 Banyan Rd
- 13425 Bonita Ave
- 14646 Coronado Dr
- 2435 Comerwood Dr
- 2427 Comerwood Dr
- 13205 Arkendale St
- 13100 Fish Cove Dr
- 13118 Groveland St
- 13112 Groveland St
- 12447 Drysdale St
- 13416 Algoma Ave
- 2365 Ainsworth Ave






