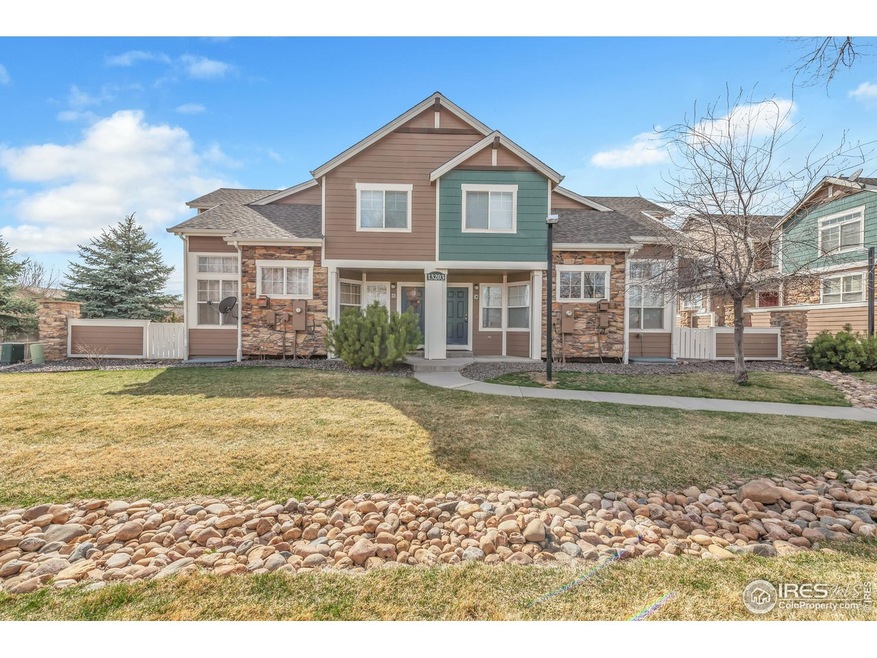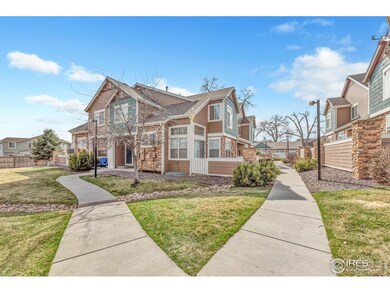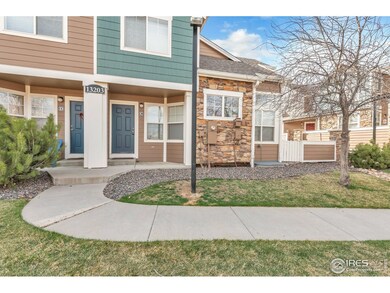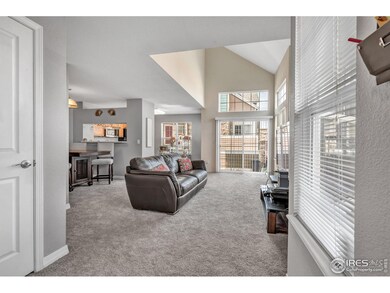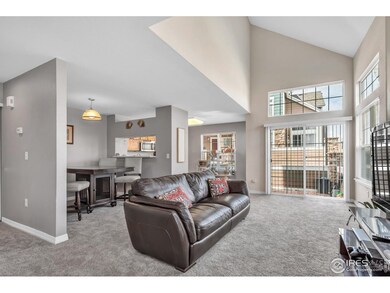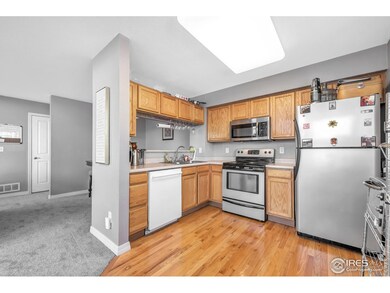
$375,000
- 3 Beds
- 1.5 Baths
- 1,050 Sq Ft
- 12743 Eudora Dr
- Thornton, CO
BIG WOW. Modern. Freshly updated from top to bottom, it’s designed to match your lifestyle and your aesthetic. Fresh interior paint, new countertops & sleek hardware, gas fireplace, elevated, designer-inspired lighting. Remodeled bathrooms with modern finishes. Cleaned carpets – perfect for bare feet or sock slides. Enjoy the convenience of a 2-car garage, giving you extra space for storage,
Tammy Marasia Live Your Life Realty, LLC
