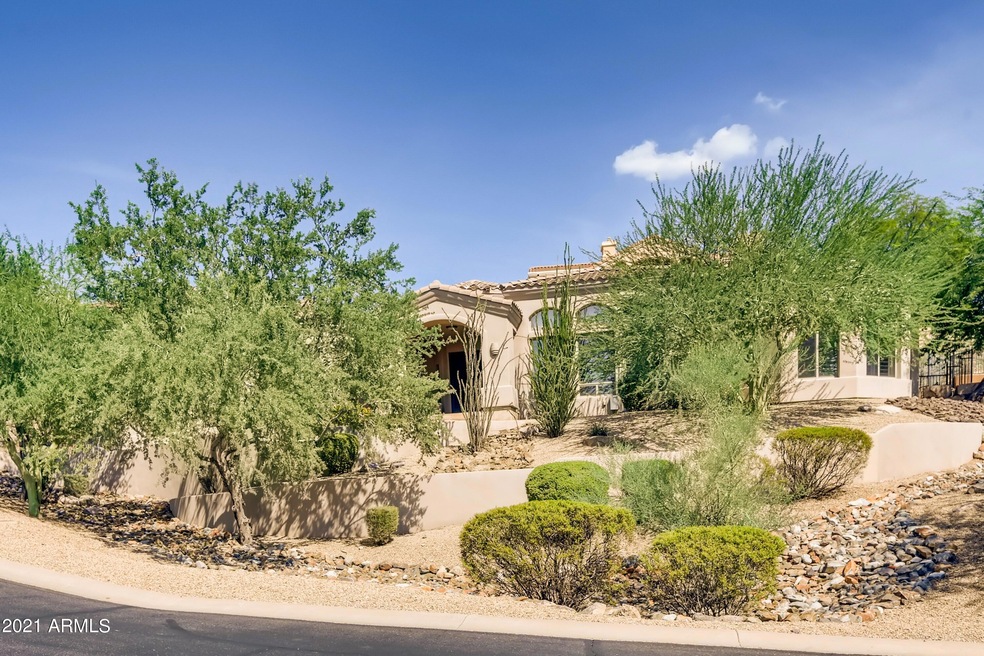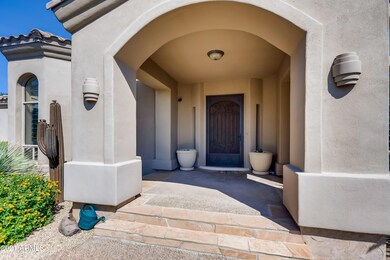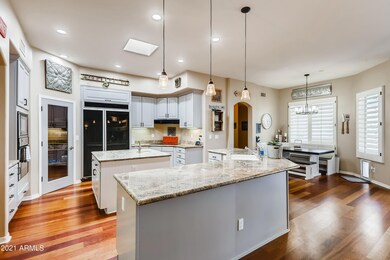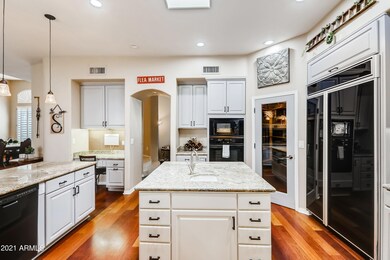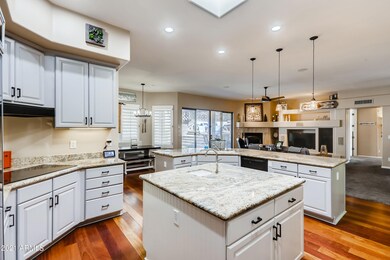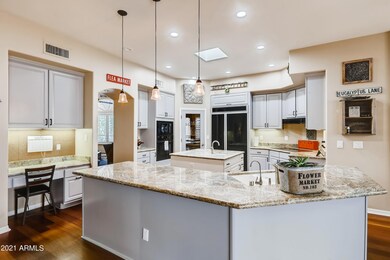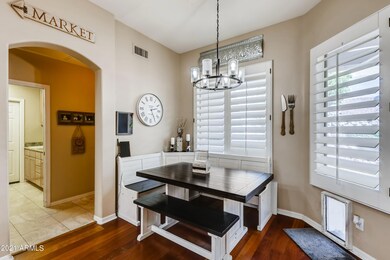
13203 N 14th Way Phoenix, AZ 85022
Moon Valley NeighborhoodHighlights
- Golf Course Community
- Heated Spa
- 0.43 Acre Lot
- Shadow Mountain High School Rated A-
- Gated Community
- Fireplace in Primary Bedroom
About This Home
As of October 2021Fabulous custom home in the private gated community of Reserve at Moonridge Golf Estates. The home features an open floorplan, soaring ceilings, & a resort-style backyard on a large corner lot. Huge eat-in kitchen with double islands, large walk-in pantry, built-in Subzero fridge, separate main sink & vegetable sink, open to great room. Large separate dining room perfect for large family gatherings or entertaining. Bonus room which could be a den/office/game room/kids play area. Enormous master suite with sitting area, fireplace, walk-in closet, huge en suite bathroom with separate shower & jetted tub, dual sinks, & private toilet room. All guest bedrooms are spacious. 3 full bathrooms all with dual sinks. Big laundry room with sink, tons of cabinets for storage & ample countertop space for folding and sorting. 3 car garage with side entry and tons of built-in cabinets for storage. Ultra-private backyard features an outdoor fireplace, built-in grilling area, heated pool and spa, extra large covered patio area and also other outdoor seating area plus a grassy area ideal for kids & pets to play. Home is wired for surround sound indoors and out. TWO brand new top of the line AC units with a 12 year transferable warranty plus all new ductwork were installed in June 2021. Come schedule an appointment to see this house today!
Last Buyer's Agent
Jennifer Dickman
Keller Williams Arizona Realty License #SA695058000

Home Details
Home Type
- Single Family
Est. Annual Taxes
- $6,830
Year Built
- Built in 1997
Lot Details
- 0.43 Acre Lot
- Desert faces the front and back of the property
- Wrought Iron Fence
- Block Wall Fence
- Corner Lot
- Front and Back Yard Sprinklers
- Grass Covered Lot
HOA Fees
Parking
- 3 Car Garage
- Side or Rear Entrance to Parking
- Garage Door Opener
Home Design
- Wood Frame Construction
- Tile Roof
- Built-Up Roof
- Stucco
Interior Spaces
- 3,569 Sq Ft Home
- 1-Story Property
- Double Pane Windows
- Family Room with Fireplace
- 3 Fireplaces
- Washer and Dryer Hookup
Kitchen
- Eat-In Kitchen
- Electric Cooktop
- Built-In Microwave
- Kitchen Island
- Granite Countertops
Flooring
- Carpet
- Tile
Bedrooms and Bathrooms
- 4 Bedrooms
- Fireplace in Primary Bedroom
- Primary Bathroom is a Full Bathroom
- 3 Bathrooms
- Dual Vanity Sinks in Primary Bathroom
- Hydromassage or Jetted Bathtub
- Bathtub With Separate Shower Stall
Pool
- Heated Spa
- Heated Pool
Outdoor Features
- Covered patio or porch
- Outdoor Fireplace
- Built-In Barbecue
Schools
- Hidden Hills Elementary School
- Shea Middle School
- Shadow Mountain High School
Utilities
- Cooling System Updated in 2021
- Central Air
- Heating Available
- High Speed Internet
- Cable TV Available
Listing and Financial Details
- Tax Lot 20
- Assessor Parcel Number 159-01-294
Community Details
Overview
- Association fees include ground maintenance
- Vision Comm Mgmt Association, Phone Number (602) 957-9191
- The Reserve Association, Phone Number (480) 759-4945
- Association Phone (480) 759-4945
- Built by Custom
- Reserve At Moonridge Golf Estates Subdivision
Recreation
- Golf Course Community
Security
- Gated Community
Ownership History
Purchase Details
Home Financials for this Owner
Home Financials are based on the most recent Mortgage that was taken out on this home.Purchase Details
Home Financials for this Owner
Home Financials are based on the most recent Mortgage that was taken out on this home.Purchase Details
Home Financials for this Owner
Home Financials are based on the most recent Mortgage that was taken out on this home.Purchase Details
Purchase Details
Home Financials for this Owner
Home Financials are based on the most recent Mortgage that was taken out on this home.Purchase Details
Home Financials for this Owner
Home Financials are based on the most recent Mortgage that was taken out on this home.Purchase Details
Home Financials for this Owner
Home Financials are based on the most recent Mortgage that was taken out on this home.Purchase Details
Home Financials for this Owner
Home Financials are based on the most recent Mortgage that was taken out on this home.Purchase Details
Home Financials for this Owner
Home Financials are based on the most recent Mortgage that was taken out on this home.Purchase Details
Home Financials for this Owner
Home Financials are based on the most recent Mortgage that was taken out on this home.Similar Homes in the area
Home Values in the Area
Average Home Value in this Area
Purchase History
| Date | Type | Sale Price | Title Company |
|---|---|---|---|
| Interfamily Deed Transfer | -- | Great American Ttl Agcy Inc | |
| Warranty Deed | $888,888 | Great American Ttl Agcy Inc | |
| Warranty Deed | -- | Chicago Title Agency Inc | |
| Warranty Deed | -- | Magnus Title Agency | |
| Interfamily Deed Transfer | -- | None Available | |
| Warranty Deed | $685,000 | Great American Title Agency | |
| Warranty Deed | $650,000 | Fidelity National Title | |
| Warranty Deed | -- | Nations Title Insurance | |
| Interfamily Deed Transfer | -- | Capital Title Agency | |
| Interfamily Deed Transfer | -- | Capital Title Agency | |
| Warranty Deed | $70,000 | First American Title |
Mortgage History
| Date | Status | Loan Amount | Loan Type |
|---|---|---|---|
| Open | $250,000 | New Conventional | |
| Previous Owner | $567,599 | New Conventional | |
| Previous Owner | $149,200 | Credit Line Revolving | |
| Previous Owner | $424,100 | New Conventional | |
| Previous Owner | $307,000 | Commercial | |
| Previous Owner | $665,000 | Seller Take Back | |
| Previous Owner | $520,000 | New Conventional | |
| Previous Owner | $329,000 | No Value Available | |
| Previous Owner | $288,500 | No Value Available | |
| Previous Owner | $50,500 | New Conventional |
Property History
| Date | Event | Price | Change | Sq Ft Price |
|---|---|---|---|---|
| 10/13/2021 10/13/21 | Sold | $888,888 | +1.6% | $249 / Sq Ft |
| 09/28/2021 09/28/21 | Pending | -- | -- | -- |
| 09/22/2021 09/22/21 | For Sale | $875,000 | 0.0% | $245 / Sq Ft |
| 09/15/2021 09/15/21 | Pending | -- | -- | -- |
| 09/06/2021 09/06/21 | For Sale | $875,000 | +37.4% | $245 / Sq Ft |
| 02/28/2017 02/28/17 | Sold | $637,000 | -2.0% | $178 / Sq Ft |
| 01/28/2017 01/28/17 | Pending | -- | -- | -- |
| 12/09/2016 12/09/16 | Price Changed | $649,999 | -7.0% | $182 / Sq Ft |
| 11/01/2016 11/01/16 | For Sale | $699,000 | 0.0% | $196 / Sq Ft |
| 11/01/2016 11/01/16 | Price Changed | $699,000 | +9.7% | $196 / Sq Ft |
| 11/01/2016 11/01/16 | Off Market | $637,000 | -- | -- |
| 09/22/2016 09/22/16 | Price Changed | $749,000 | -3.4% | $210 / Sq Ft |
| 05/09/2016 05/09/16 | For Sale | $774,999 | -- | $217 / Sq Ft |
Tax History Compared to Growth
Tax History
| Year | Tax Paid | Tax Assessment Tax Assessment Total Assessment is a certain percentage of the fair market value that is determined by local assessors to be the total taxable value of land and additions on the property. | Land | Improvement |
|---|---|---|---|---|
| 2025 | $6,875 | $75,095 | -- | -- |
| 2024 | $6,719 | $71,519 | -- | -- |
| 2023 | $6,719 | $81,430 | $16,280 | $65,150 |
| 2022 | $6,645 | $64,870 | $12,970 | $51,900 |
| 2021 | $6,830 | $64,680 | $12,930 | $51,750 |
| 2020 | $6,600 | $60,160 | $12,030 | $48,130 |
| 2019 | $6,675 | $57,820 | $11,560 | $46,260 |
| 2018 | $6,534 | $55,830 | $11,160 | $44,670 |
| 2017 | $6,396 | $54,400 | $10,880 | $43,520 |
| 2016 | $6,349 | $59,520 | $11,900 | $47,620 |
| 2015 | $5,835 | $60,980 | $12,190 | $48,790 |
Agents Affiliated with this Home
-
Becky Kitson

Seller's Agent in 2021
Becky Kitson
Real Broker
(602) 295-9695
2 in this area
21 Total Sales
-
J
Buyer's Agent in 2021
Jennifer Dickman
Keller Williams Arizona Realty
-
Richard Barker

Buyer Co-Listing Agent in 2021
Richard Barker
Keller Williams Arizona Realty
(209) 470-1831
1 in this area
366 Total Sales
-
Thomas Kilby

Seller's Agent in 2017
Thomas Kilby
A Thomas
(602) 400-4288
4 Total Sales
-
John Zook

Seller Co-Listing Agent in 2017
John Zook
West USA Realty
(602) 421-5600
39 Total Sales
-
Cherie Malkoff

Buyer's Agent in 2017
Cherie Malkoff
HomeSmart
(602) 677-8973
7 in this area
38 Total Sales
Map
Source: Arizona Regional Multiple Listing Service (ARMLS)
MLS Number: 6290364
APN: 159-01-294
- 13208 N 14th Way Unit 12
- 13236 N 13th St
- 1331 E Voltaire Ave
- 1334 E Voltaire Ave
- 13221 N 17th Place
- 13444 N 13th St
- 1302 E Voltaire Ave
- 13614 N 12th Way
- 1637 E Camino Del Santo
- 1257 E Voltaire Ave
- 1702 E Calle Santa Cruz Unit 29
- 13020 N 18th St
- 1111 E Village Circle Dr N
- 13013 N 18th St
- 12846 N Nancy Jane Ln Unit 4
- 12642 N 18th St
- 13036 N 19th St
- 13032 N 19th St
- 1837 E Presidio Rd
- 12841 N 19th St
