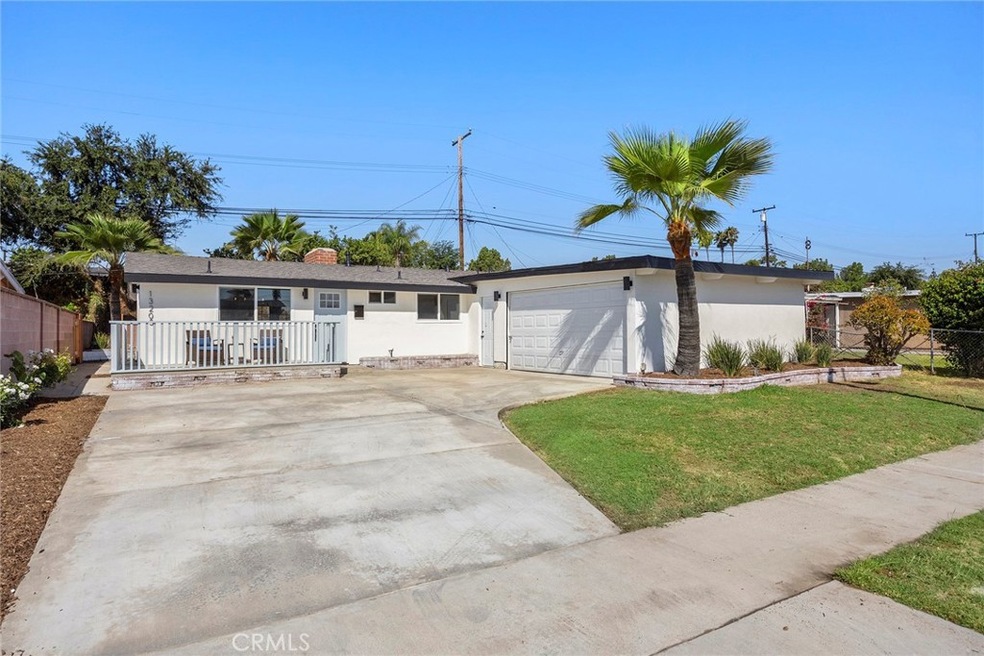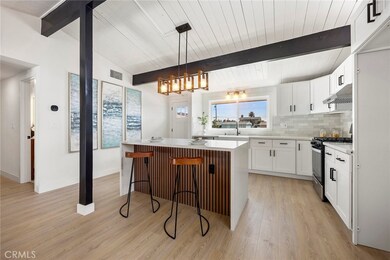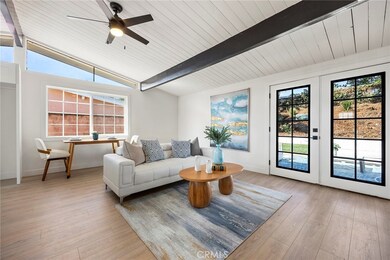
13203 Sunnybrook Ln La Mirada, CA 90638
Highlights
- Updated Kitchen
- Open Floorplan
- Main Floor Bedroom
- La Mirada High School Rated A-
- Traditional Architecture
- High Ceiling
About This Home
As of December 2024Welcome to this beautifully remodeled home located in the heart of La Mirada. This elegant residence offers four bedrooms and two stylish bathrooms. After relaxing on your front porch, step into a light and bright interior that blends modern upgrades with classic charm. The kitchen, the heart of the home, features custom shaker cabinets, stunning quartz countertops, wine rack, new appliances, and an island with storage perfect for both everyday meals or entertaining with family and friends. The kitchen flows directly into the living room with wood beamed ceilings, fireplace and French doors opening to the peaceful backyard with large patio area. The primary suite with ensuite bathroom and secondary bedrooms are located down the hall for privacy. With designer paint, new flooring, updated light fixtures, paneled doors and new central air, for year-round comfort, this home is truly inviting. Ideally located, it offers access to shopping, dining, parks and entertainment.
Last Agent to Sell the Property
Caliber Real Estate Group Brokerage Phone: 714-721-1035 License #01452455 Listed on: 09/06/2024
Last Buyer's Agent
Victor Higareda
R.E. Source License #01716547
Home Details
Home Type
- Single Family
Est. Annual Taxes
- $1,298
Year Built
- Built in 1955
Lot Details
- 5,804 Sq Ft Lot
- Brick Fence
- Chain Link Fence
- Landscaped
- Private Yard
- Back and Front Yard
- Property is zoned LMR1*
Parking
- 2 Car Attached Garage
- Driveway
- On-Street Parking
Home Design
- Traditional Architecture
Interior Spaces
- 1,144 Sq Ft Home
- 1-Story Property
- Open Floorplan
- Beamed Ceilings
- Brick Wall or Ceiling
- High Ceiling
- Ceiling Fan
- Entryway
- Family Room Off Kitchen
- Living Room with Fireplace
- Laminate Flooring
Kitchen
- Updated Kitchen
- Breakfast Area or Nook
- Open to Family Room
- Breakfast Bar
- Gas Range
- Dishwasher
- Kitchen Island
- Quartz Countertops
Bedrooms and Bathrooms
- 4 Main Level Bedrooms
- Upgraded Bathroom
- 2 Full Bathrooms
- Quartz Bathroom Countertops
- Walk-in Shower
Laundry
- Laundry Room
- Laundry in Garage
Outdoor Features
- Concrete Porch or Patio
Utilities
- Central Heating and Cooling System
- Water Heater
Community Details
- No Home Owners Association
Listing and Financial Details
- Tax Lot 81
- Tax Tract Number 20572
- Assessor Parcel Number 8044015017
- $583 per year additional tax assessments
Ownership History
Purchase Details
Home Financials for this Owner
Home Financials are based on the most recent Mortgage that was taken out on this home.Purchase Details
Home Financials for this Owner
Home Financials are based on the most recent Mortgage that was taken out on this home.Purchase Details
Home Financials for this Owner
Home Financials are based on the most recent Mortgage that was taken out on this home.Similar Homes in the area
Home Values in the Area
Average Home Value in this Area
Purchase History
| Date | Type | Sale Price | Title Company |
|---|---|---|---|
| Grant Deed | $865,000 | Chicago Title Company | |
| Grant Deed | $865,000 | Chicago Title Company | |
| Grant Deed | $630,000 | Chicago Title | |
| Interfamily Deed Transfer | -- | Orange Coast Title |
Mortgage History
| Date | Status | Loan Amount | Loan Type |
|---|---|---|---|
| Open | $849,332 | FHA | |
| Closed | $849,332 | FHA | |
| Previous Owner | $384,000 | Unknown | |
| Previous Owner | $357,750 | Purchase Money Mortgage | |
| Previous Owner | $246,644 | Unknown | |
| Previous Owner | $212,000 | New Conventional | |
| Previous Owner | $49,189 | Unknown | |
| Previous Owner | $25,659 | Unknown | |
| Previous Owner | $24,500 | Credit Line Revolving |
Property History
| Date | Event | Price | Change | Sq Ft Price |
|---|---|---|---|---|
| 12/18/2024 12/18/24 | Sold | $865,000 | +3.6% | $756 / Sq Ft |
| 10/29/2024 10/29/24 | Pending | -- | -- | -- |
| 10/06/2024 10/06/24 | Price Changed | $835,000 | -1.8% | $730 / Sq Ft |
| 09/23/2024 09/23/24 | For Sale | $849,900 | 0.0% | $743 / Sq Ft |
| 09/09/2024 09/09/24 | Pending | -- | -- | -- |
| 09/06/2024 09/06/24 | For Sale | $849,900 | +34.9% | $743 / Sq Ft |
| 07/30/2024 07/30/24 | Sold | $630,000 | +4.6% | $551 / Sq Ft |
| 07/17/2024 07/17/24 | Pending | -- | -- | -- |
| 07/16/2024 07/16/24 | For Sale | $602,500 | -- | $527 / Sq Ft |
Tax History Compared to Growth
Tax History
| Year | Tax Paid | Tax Assessment Tax Assessment Total Assessment is a certain percentage of the fair market value that is determined by local assessors to be the total taxable value of land and additions on the property. | Land | Improvement |
|---|---|---|---|---|
| 2024 | $1,298 | $66,278 | $26,891 | $39,387 |
| 2023 | $1,266 | $64,979 | $26,364 | $38,615 |
| 2022 | $1,243 | $63,706 | $25,848 | $37,858 |
| 2021 | $1,219 | $62,458 | $25,342 | $37,116 |
| 2019 | $1,188 | $60,608 | $24,592 | $36,016 |
| 2018 | $1,064 | $59,420 | $24,110 | $35,310 |
| 2016 | $1,005 | $57,115 | $23,175 | $33,940 |
| 2015 | $994 | $56,258 | $22,827 | $33,431 |
| 2014 | $953 | $55,157 | $22,380 | $32,777 |
Agents Affiliated with this Home
-
Stephanie Rezac

Seller's Agent in 2024
Stephanie Rezac
Caliber Real Estate Group
(714) 721-1035
2 in this area
108 Total Sales
-
Linda Wilkie

Seller's Agent in 2024
Linda Wilkie
Caliber Real Estate Group
(714) 584-2700
1 in this area
20 Total Sales
-
V
Buyer's Agent in 2024
Victor Higareda
R.E. Source
Map
Source: California Regional Multiple Listing Service (CRMLS)
MLS Number: PW24185137
APN: 8044-015-017
- 14020 Lake Glen Dr Unit 45
- 12921 Lake Forest Ave Unit 35
- 14035 Lake Glen Dr Unit 66
- 13854 Adoree St
- 14046 Lake Crest Dr Unit 76
- 14020 Lake Crest Dr Unit 84
- 12914 Oliana Dr
- 13540 Wilfrey Ave
- 12726 Lake Forest Ave Unit 25
- 13870 Larwin Rd
- 12818 Ramsey Dr
- 13626 Parise Dr
- 13812 Dilworth St
- 13908 El Moro Ave
- 14180 Bay St
- 14281 Keese Dr
- 12222 Corley Dr
- 14508 Sabine Dr
- 14625 Hardaway Dr
- 14314 De Alcala Dr






