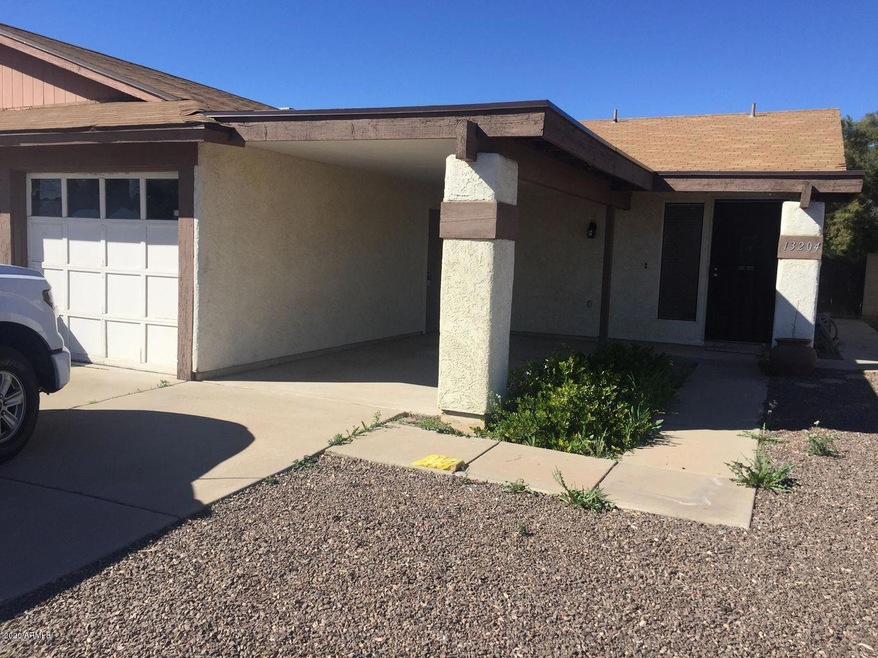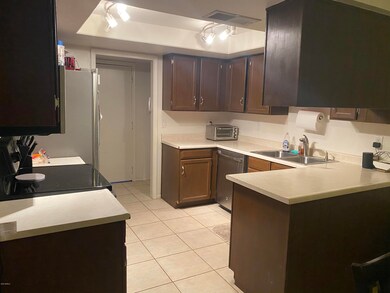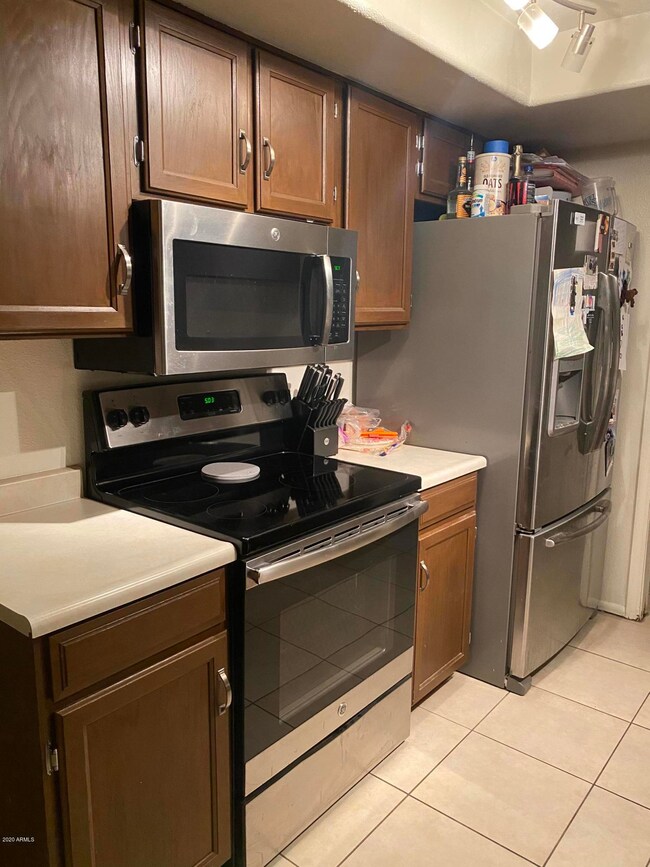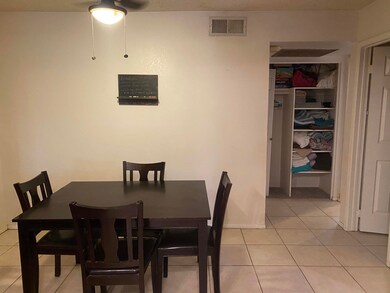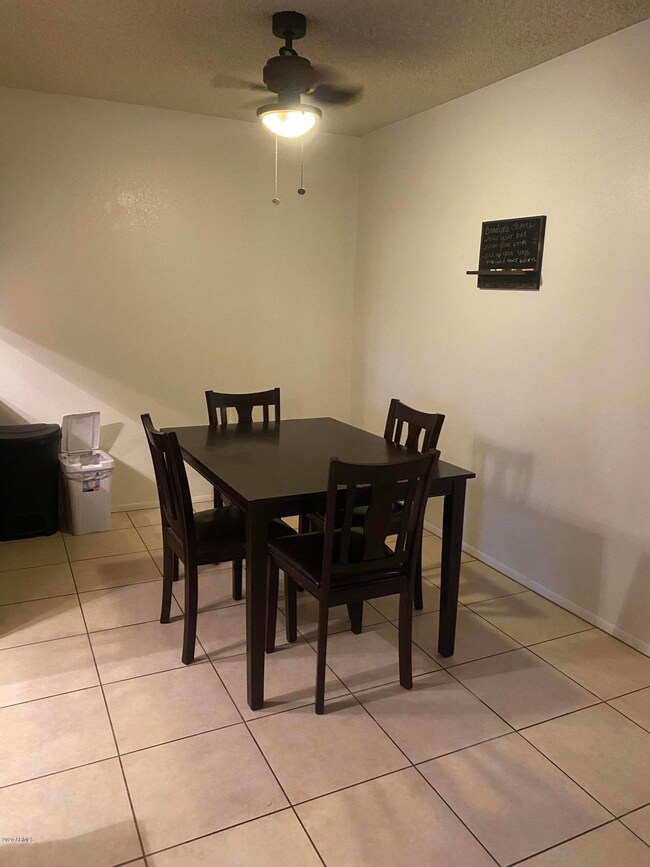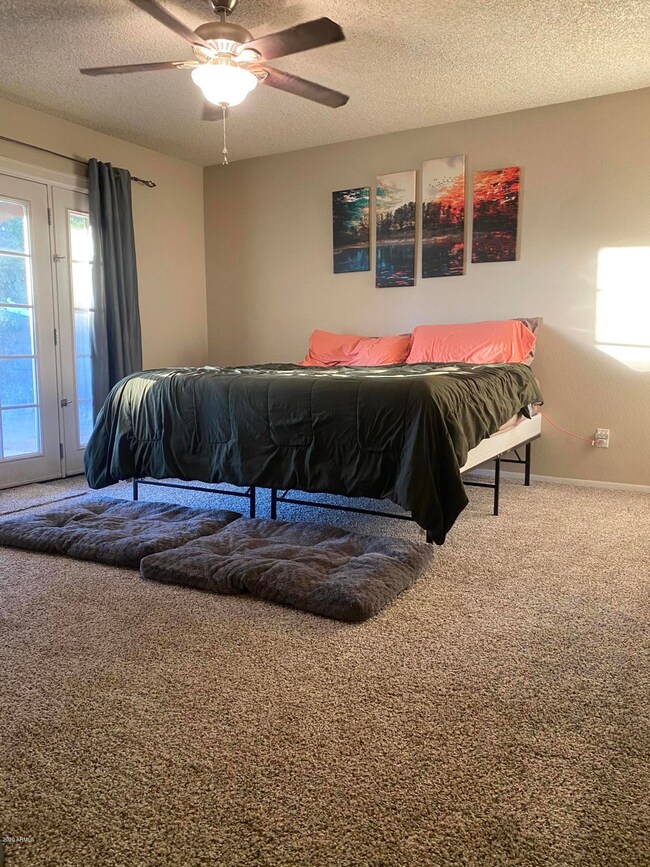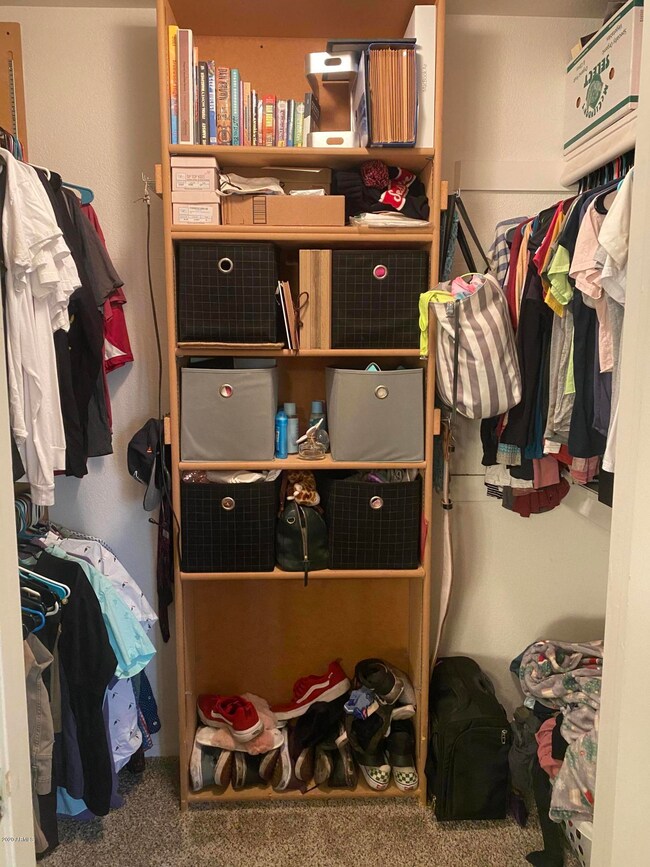
13204 N 51st Ln Glendale, AZ 85304
Highlights
- No HOA
- Eat-In Kitchen
- Central Air
- Ironwood High School Rated A-
- Tile Flooring
- Heating Available
About This Home
As of January 2021Hard to find Townhome with a one car garage and no HOA. Great location. 2 big bedrooms, 2 baths, large great room and kitchen. New roof in 2018.
Last Agent to Sell the Property
The Tori Jones Group, LLC License #BR627300000 Listed on: 11/26/2020
Last Buyer's Agent
Marysol Cortez
Mojica & Associates Real Estate License #SA672004000
Townhouse Details
Home Type
- Townhome
Est. Annual Taxes
- $546
Year Built
- Built in 1981
Lot Details
- 4,626 Sq Ft Lot
- Block Wall Fence
Parking
- 1 Car Garage
- 1 Carport Space
Home Design
- Wood Frame Construction
- Composition Roof
- Stucco
Interior Spaces
- 1,080 Sq Ft Home
- 1-Story Property
- Eat-In Kitchen
Flooring
- Carpet
- Tile
Bedrooms and Bathrooms
- 2 Bedrooms
- 2 Bathrooms
Schools
- Marshall Ranch Elementary School
- Ironwood High School
Utilities
- Central Air
- Heating Available
Community Details
- No Home Owners Association
- Association fees include no fees
- Thunderbird Palms Unit 3 Subdivision
Listing and Financial Details
- Tax Lot 824
- Assessor Parcel Number 200-75-456
Ownership History
Purchase Details
Home Financials for this Owner
Home Financials are based on the most recent Mortgage that was taken out on this home.Purchase Details
Home Financials for this Owner
Home Financials are based on the most recent Mortgage that was taken out on this home.Purchase Details
Home Financials for this Owner
Home Financials are based on the most recent Mortgage that was taken out on this home.Purchase Details
Home Financials for this Owner
Home Financials are based on the most recent Mortgage that was taken out on this home.Purchase Details
Home Financials for this Owner
Home Financials are based on the most recent Mortgage that was taken out on this home.Purchase Details
Purchase Details
Purchase Details
Home Financials for this Owner
Home Financials are based on the most recent Mortgage that was taken out on this home.Similar Homes in Glendale, AZ
Home Values in the Area
Average Home Value in this Area
Purchase History
| Date | Type | Sale Price | Title Company |
|---|---|---|---|
| Warranty Deed | $210,000 | Valleywide Title Agency | |
| Interfamily Deed Transfer | -- | Grand Canyon Title Agency | |
| Warranty Deed | $115,000 | Chicago Title Agency Inc | |
| Interfamily Deed Transfer | -- | First American Title Ins Co | |
| Interfamily Deed Transfer | $105,000 | First American Title Ins Co | |
| Warranty Deed | -- | None Available | |
| Cash Sale Deed | $36,000 | Old Republic Title Agency | |
| Warranty Deed | $119,900 | Lawyers Title Ins |
Mortgage History
| Date | Status | Loan Amount | Loan Type |
|---|---|---|---|
| Open | $206,196 | FHA | |
| Previous Owner | $129,731 | FHA | |
| Previous Owner | $122,100 | FHA | |
| Previous Owner | $112,917 | FHA | |
| Previous Owner | $84,000 | New Conventional | |
| Previous Owner | $84,000 | New Conventional | |
| Previous Owner | $118,838 | FHA |
Property History
| Date | Event | Price | Change | Sq Ft Price |
|---|---|---|---|---|
| 01/10/2021 01/10/21 | Sold | $210,000 | 0.0% | $194 / Sq Ft |
| 12/11/2020 12/11/20 | Pending | -- | -- | -- |
| 12/07/2020 12/07/20 | Off Market | $210,000 | -- | -- |
| 11/30/2020 11/30/20 | Pending | -- | -- | -- |
| 11/20/2020 11/20/20 | For Sale | $199,900 | +73.8% | $185 / Sq Ft |
| 05/20/2016 05/20/16 | Sold | $115,000 | -8.0% | $106 / Sq Ft |
| 04/04/2016 04/04/16 | Pending | -- | -- | -- |
| 03/26/2016 03/26/16 | For Sale | $125,000 | -- | $116 / Sq Ft |
Tax History Compared to Growth
Tax History
| Year | Tax Paid | Tax Assessment Tax Assessment Total Assessment is a certain percentage of the fair market value that is determined by local assessors to be the total taxable value of land and additions on the property. | Land | Improvement |
|---|---|---|---|---|
| 2025 | $495 | $6,499 | -- | -- |
| 2024 | $506 | $6,190 | -- | -- |
| 2023 | $506 | $19,050 | $3,810 | $15,240 |
| 2022 | $501 | $14,980 | $2,990 | $11,990 |
| 2021 | $538 | $13,680 | $2,730 | $10,950 |
| 2020 | $546 | $12,110 | $2,420 | $9,690 |
| 2019 | $531 | $10,450 | $2,090 | $8,360 |
| 2018 | $518 | $9,350 | $1,870 | $7,480 |
| 2017 | $522 | $8,570 | $1,710 | $6,860 |
| 2016 | $518 | $6,460 | $1,290 | $5,170 |
| 2015 | $486 | $5,260 | $1,050 | $4,210 |
Agents Affiliated with this Home
-
Tori Jones

Seller's Agent in 2021
Tori Jones
The Tori Jones Group, LLC
(602) 323-9420
42 Total Sales
-
M
Buyer's Agent in 2021
Marysol Cortez
Mojica & Associates Real Estate
-
J
Seller's Agent in 2016
Jared English
Congress Realty, Inc.
Map
Source: Arizona Regional Multiple Listing Service (ARMLS)
MLS Number: 6163267
APN: 200-75-456
- 5144 W Sweetwater Ave
- 5127 W Willow Ave
- 13041 N 51st Dr
- 5120 W Willow Ave
- 5148 W Dahlia Dr
- 5309 W Dahlia Dr
- 5228 W Aster Dr
- 13207 N 55th Ave
- 12613 N 51st Dr
- 5440 W Voltaire Dr
- 4845 W Sweetwater Ave
- 12447 N 50th Ln
- 5546 W Willow Ave
- 5016 W Columbine Dr
- 12407 N 54th Ave
- 5341 W Bloomfield Rd
- 5322 W Wethersfield Dr
- 5537 W Boca Raton Rd
- 5428 W Wethersfield Dr
- 14002 N 49th Ave Unit 1021
