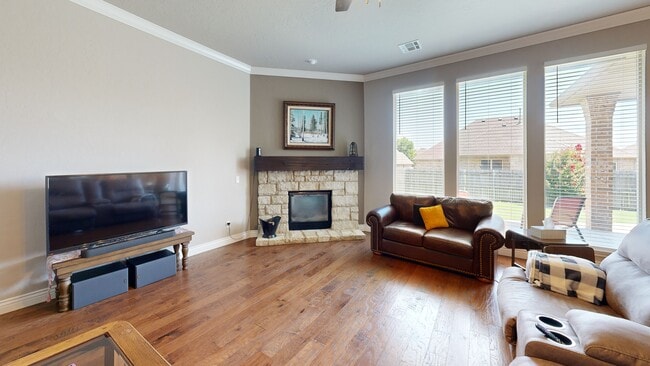
Estimated payment $2,564/month
Highlights
- Hot Property
- Traditional Architecture
- 3 Car Attached Garage
- Central Elementary School Rated A-
- Covered Patio or Porch
- Interior Lot
About This Home
You will love this beautiful 3-bedroom, 2-full-bath home with 3-car garage, office, and a huge flexible bonus room—perfect for a media room, craft space, playroom, homeschool area, game room....endless options. The gorgeous wood floors, cozy gas fireplace, and bright, open layout makes this home a relaxing retreat. The kitchen features a gas range, ample counter space, and great pantry for storage. The spacious primary suite provides plenty of space to unwind. The primary bathroom includes a double vanity, jacuzzi tub, large walk-in shower, and an extra large walk-in closet. Located in a highly sought after neighborhood; in the Yukon school district, near shopping, dining, and groceries. Settler’s Ridge also offers a park, a pavilion that is reservable for your get-togethers/birthday parties, etc, a walking trail, and neighborhood events. It is truly one of the most desirable neighborhoods in Yukon. (Note: There is a small area of construction at the I-40/Garth Brooks exit. The county is making several upgrades to enhance the area. You can avoid the temporary construction by taking the I-40/Mustang Rd exit, and taking Reno to Cemetery.)
Home Details
Home Type
- Single Family
Est. Annual Taxes
- $4,195
Year Built
- Built in 2016
Lot Details
- 8,999 Sq Ft Lot
- Partially Fenced Property
- Wood Fence
- Interior Lot
- Sprinkler System
HOA Fees
- $18 Monthly HOA Fees
Parking
- 3 Car Attached Garage
- Garage Door Opener
Home Design
- Traditional Architecture
- Slab Foundation
- Brick Frame
- Composition Roof
Interior Spaces
- 2,488 Sq Ft Home
- 1-Story Property
- Gas Log Fireplace
Kitchen
- Gas Range
- Microwave
- Dishwasher
- Disposal
Bedrooms and Bathrooms
- 3 Bedrooms
- 2 Full Bathrooms
Home Security
- Home Security System
- Fire and Smoke Detector
Outdoor Features
- Covered Patio or Porch
- Rain Gutters
Schools
- Central Elementary School
- Yukon Middle School
- Yukon High School
Utilities
- Central Heating and Cooling System
- High Speed Internet
- Cable TV Available
Community Details
- Association fees include greenbelt, maintenance common areas
- Mandatory home owners association
Listing and Financial Details
- Legal Lot and Block 11 / 18
Matterport 3D Tour
Floorplan
Map
Home Values in the Area
Average Home Value in this Area
Tax History
| Year | Tax Paid | Tax Assessment Tax Assessment Total Assessment is a certain percentage of the fair market value that is determined by local assessors to be the total taxable value of land and additions on the property. | Land | Improvement |
|---|---|---|---|---|
| 2024 | $4,195 | $35,839 | $4,363 | $31,476 |
| 2023 | $4,195 | $35,840 | $4,857 | $30,983 |
| 2022 | $4,221 | $35,839 | $5,536 | $30,303 |
| 2021 | $4,198 | $35,839 | $5,919 | $29,920 |
| 2020 | $4,165 | $35,839 | $6,000 | $29,839 |
| 2019 | $4,041 | $34,796 | $6,000 | $28,796 |
| 2018 | $3,924 | $33,782 | $6,000 | $27,782 |
| 2017 | $3,790 | $32,798 | $6,000 | $26,798 |
| 2016 | $78 | $655 | $655 | $0 |
| 2015 | -- | $655 | $655 | $0 |
| 2014 | -- | $655 | $655 | $0 |
Property History
| Date | Event | Price | List to Sale | Price per Sq Ft |
|---|---|---|---|---|
| 10/30/2025 10/30/25 | For Sale | $419,500 | -- | $169 / Sq Ft |
Purchase History
| Date | Type | Sale Price | Title Company |
|---|---|---|---|
| Warranty Deed | $285,000 | Fatco |
About the Listing Agent
Rachel's Other Listings
Source: MLSOK
MLS Number: 1199455
APN: 090124282
- 325 John Wedman Blvd
- 13120 NW 4th St
- 500 Prairie Hill Ln
- 208 Somers Pointe Blvd
- 13300 SW 2nd Terrace
- 108 Tralee Ln
- 13224 SW 2nd St
- 13400 NW 3rd Terrace
- 501 Clementine Rd
- 109 Tralee Ln
- 400 Parsons Dr
- 200 Braxton Way
- 313 Durkee Rd
- 404 Braxton Way
- 13321 SW 3rd St
- 621 Christian Ln
- 612 Old Home Place
- 405 Braxton Way
- 13104 NW 7th St
- 308 Bray Ln
- 320 Old Home Place
- 13333 SW 2nd St
- 408 Parsons Dr
- 12940 NW 4th Terrace
- 616 Maleah Place Unit B
- 12925 Willow Villas Dr Unit A
- 12916 SW 6th St
- 12712 NW 2nd St
- 600 Irish Ln
- 209 Bradgate Dr
- 12509 Ridgegate Rd
- 12409 SW 2nd St
- 515 N Czech Hall Rd
- 12600 NW 10th St
- 12300 NW 4th St
- 12337 SW 6th St
- 100 N Eastgate Dr
- 12265 SW 12th St
- 409 Sage Brush Rd
- 11840 SW 3rd Terrace





