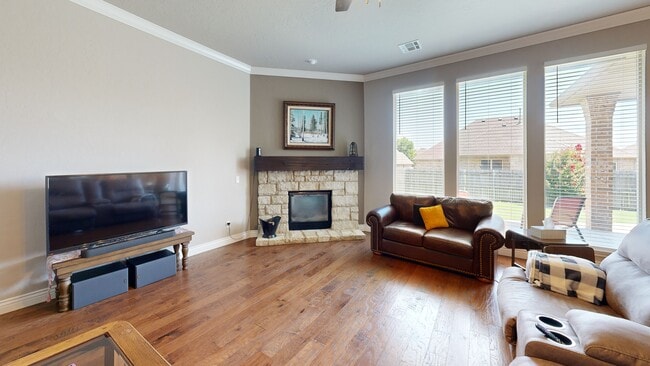
Estimated payment $2,629/month
Highlights
- Traditional Architecture
- Wood Flooring
- 3 Car Attached Garage
- Central Elementary School Rated A-
- Covered Patio or Porch
- Interior Lot
About This Home
Welcome to 13204 NW – Located in the Highly Sought-After Settler’s Ridge Community!
This beautiful 3-bedroom, 2-bathroom home with a 3-car garage, dedicated office, and flexible bonus room offers the perfect blend of comfort, style, and functionality. Situated in the popular Settler’s Ridge addition, you'll love being part of a vibrant community with a neighborhood park, walking trails, a reservable pavilion for private gatherings, and annual events that bring neighbors together—plus the occasional food truck nights at the park!
Step inside to find a bright, open floor plan enhanced by large windows that fill the home with natural light. The spacious living room features a cozy fireplace, perfect for relaxing evenings. The kitchen boasts a gas range, ample cabinet space and pantry. The bonus room can be used as a formal dining area, kid's play room, media room/second living space, game room (PERFECT for a pool table!) —the possibilities are endless. The primary suite offers a peaceful retreat with ample space, while the two additional bedrooms provide comfort and flexibility. Located in the Yukon School district and just minutes from restaurants, shopping, medical care and grocery stores, this home offers the ideal balance of privacy and convenience.
Don’t miss your opportunity to own a home in one of Yukon’s most desirable neighborhoods!
*See link for Matterport Walkthrough:
Home Details
Home Type
- Single Family
Est. Annual Taxes
- $4,195
Year Built
- Built in 2016
Lot Details
- 8,999 Sq Ft Lot
- North Facing Home
- Wood Fence
- Interior Lot
- Sprinkler System
HOA Fees
- $27 Monthly HOA Fees
Parking
- 3 Car Attached Garage
- Garage Door Opener
Home Design
- Traditional Architecture
- Slab Foundation
- Brick Frame
- Composition Roof
Interior Spaces
- 2,488 Sq Ft Home
- 1-Story Property
- Metal Fireplace
- Wood Flooring
- Home Security System
- Laundry Room
Kitchen
- Microwave
- Dishwasher
- Disposal
Bedrooms and Bathrooms
- 3 Bedrooms
- 2 Full Bathrooms
Outdoor Features
- Covered Patio or Porch
- Rain Gutters
Schools
- Central Elementary School
- Yukon Middle School
- Yukon High School
Utilities
- Central Heating and Cooling System
Community Details
- Association fees include greenbelt, maintenance common areas
- Mandatory home owners association
Listing and Financial Details
- Legal Lot and Block 11 / 18
Matterport 3D Tour
Floorplan
Map
Home Values in the Area
Average Home Value in this Area
Tax History
| Year | Tax Paid | Tax Assessment Tax Assessment Total Assessment is a certain percentage of the fair market value that is determined by local assessors to be the total taxable value of land and additions on the property. | Land | Improvement |
|---|---|---|---|---|
| 2024 | $4,195 | $35,839 | $4,363 | $31,476 |
| 2023 | $4,195 | $35,840 | $4,857 | $30,983 |
| 2022 | $4,221 | $35,839 | $5,536 | $30,303 |
| 2021 | $4,198 | $35,839 | $5,919 | $29,920 |
| 2020 | $4,165 | $35,839 | $6,000 | $29,839 |
| 2019 | $4,041 | $34,796 | $6,000 | $28,796 |
| 2018 | $3,924 | $33,782 | $6,000 | $27,782 |
| 2017 | $3,790 | $32,798 | $6,000 | $26,798 |
| 2016 | $78 | $655 | $655 | $0 |
| 2015 | -- | $655 | $655 | $0 |
| 2014 | -- | $655 | $655 | $0 |
Property History
| Date | Event | Price | List to Sale | Price per Sq Ft |
|---|---|---|---|---|
| 10/30/2025 10/30/25 | For Sale | $419,500 | -2.3% | $169 / Sq Ft |
| 06/13/2025 06/13/25 | For Sale | $429,500 | -- | $173 / Sq Ft |
Purchase History
| Date | Type | Sale Price | Title Company |
|---|---|---|---|
| Warranty Deed | $285,000 | Fatco |
About the Listing Agent
Rachel's Other Listings
Source: MLSOK
MLS Number: 1175405
APN: 090124282
- 325 John Wedman Blvd
- 13120 NW 4th St
- 500 Prairie Hill Ln
- 208 Somers Pointe Blvd
- 13300 SW 2nd Terrace
- 13308 SW 2nd Terrace
- 108 Tralee Ln
- 13224 SW 2nd St
- 13400 NW 3rd Terrace
- 501 Clementine Rd
- 109 Tralee Ln
- 400 Parsons Dr
- 200 Braxton Way
- 204 Braxton Way
- 313 Durkee Rd
- 404 Braxton Way
- 13321 SW 3rd St
- 621 Christian Ln
- 612 Old Home Place
- 405 Braxton Way
- 320 Old Home Place
- 13333 SW 2nd St
- 408 Parsons Dr
- 12940 NW 4th Terrace
- 616 Maleah Place Unit B
- 12925 Willow Villas Dr Unit A
- 12916 SW 6th St
- 12712 NW 2nd St
- 600 Irish Ln
- 416 Pergola St
- 209 Bradgate Dr
- 12509 Ridgegate Rd
- 12409 SW 2nd St
- 515 N Czech Hall Rd
- 12600 NW 10th St
- 12300 NW 4th St
- 12337 SW 6th St
- 100 N Eastgate Dr
- 12265 SW 12th St
- 12012 Sagamore Dr





