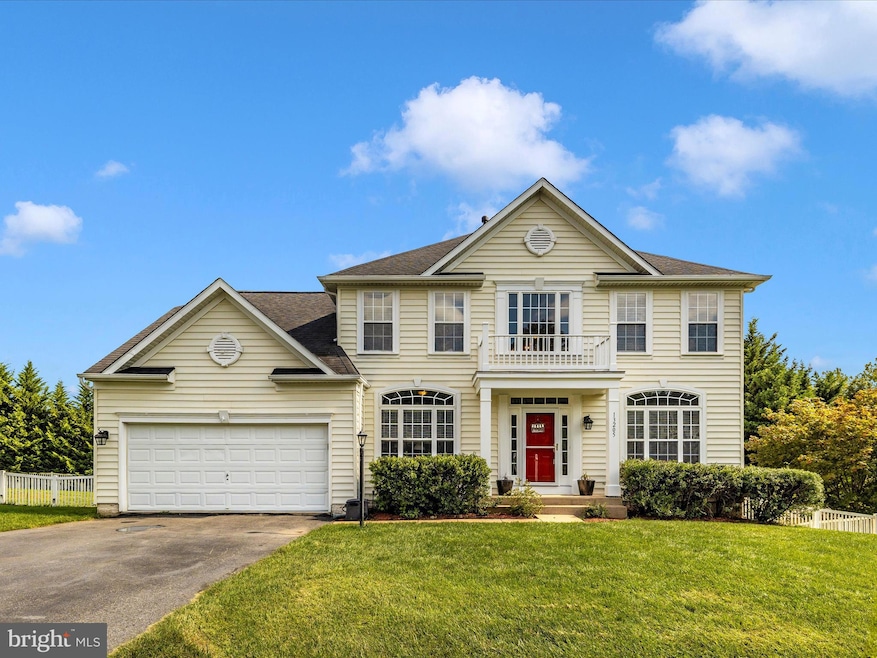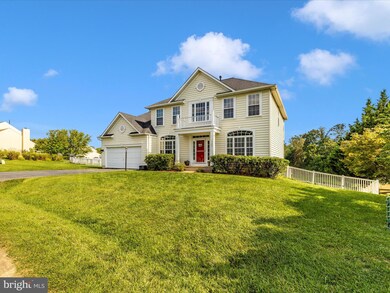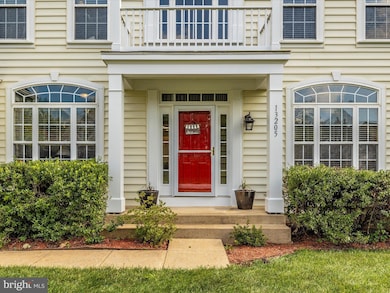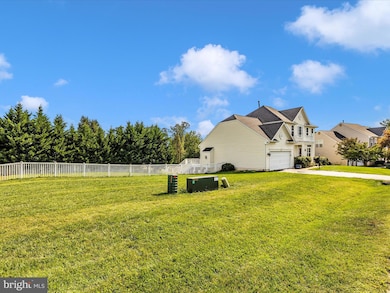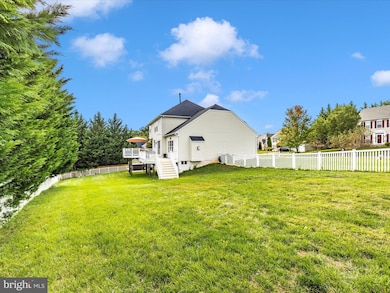
13205 Manor Dr S Mount Airy, MD 21771
Highlights
- View of Trees or Woods
- Colonial Architecture
- 1 Fireplace
- Kemptown Elementary School Rated A-
- Wood Flooring
- Corner Lot
About This Home
As of October 2024Welcome to 13205 Manor Drive South in the charming town of Mount Airy, MD, located in the sought-after Manorwood community! This unique property offers 3,424 square feet of adaptable living space, all situated on a spacious 15,000-square-foot lot.
Step inside and discover an open floor plan that invites creativity and personalization. With four bedrooms and three and a half bathrooms, this home ensures both comfort and convenience. The expansive living areas are filled with natural light, creating a warm and welcoming atmosphere. The versatile layout allows for a multitude of configurations to suit your lifestyle needs.
The kitchen is a highlight, featuring modern appliances and ample counter space, making it a joy to prepare meals. Large windows flood the home with natural light, creating a bright and inviting atmosphere throughout. The living area includes a cozy fireplace, perfect for relaxing evenings.
Head downstairs to the basement, offering additional space that can be transformed into anything you need—whether it's a game room, home office, or personal gym. With air conditioning throughout, you'll stay comfortable all year round.
The expansive yard is perfect for outdoor activities, gardening, or simply unwinding in the fresh air. Imagine hosting summer barbecues, tackling weekend projects, or enjoying your morning coffee in this peaceful outdoor space.
Living in the Manorwood community offers more than just a beautiful home. Enjoy access to a golf course, tennis courts, and a pool, providing endless recreational opportunities right at your doorstep. Located in the heart of Mount Airy, this home offers easy access to local shops, dining, and various recreational activities. Proximity to highways 270 and 70 makes commuting a breeze.
Come see this distinctive property and explore the endless possibilities it has to offer! Contact me today to schedule a tour!
Home Details
Home Type
- Single Family
Est. Annual Taxes
- $5,794
Year Built
- Built in 2002
Lot Details
- 0.34 Acre Lot
- Backs To Open Common Area
- Picket Fence
- Landscaped
- Corner Lot
- Level Lot
- Property is in very good condition
- Property is zoned R1
HOA Fees
- $96 Monthly HOA Fees
Parking
- 2 Car Attached Garage
- 2 Driveway Spaces
- Front Facing Garage
Home Design
- Colonial Architecture
- Vinyl Siding
Interior Spaces
- Property has 3 Levels
- 1 Fireplace
- Views of Woods
Flooring
- Wood
- Carpet
- Ceramic Tile
Bedrooms and Bathrooms
- 4 Bedrooms
Finished Basement
- Walk-Out Basement
- Rear Basement Entry
- Basement with some natural light
Accessible Home Design
- Level Entry For Accessibility
Utilities
- Central Air
- Heat Pump System
- Natural Gas Water Heater
Listing and Financial Details
- Assessor Parcel Number 1109311602
Community Details
Overview
- Built by Patriot Homes
- Manorwood Subdivision
Amenities
- Common Area
Recreation
- Tennis Courts
- Community Playground
- Community Pool
Ownership History
Purchase Details
Home Financials for this Owner
Home Financials are based on the most recent Mortgage that was taken out on this home.Purchase Details
Similar Homes in Mount Airy, MD
Home Values in the Area
Average Home Value in this Area
Purchase History
| Date | Type | Sale Price | Title Company |
|---|---|---|---|
| Deed | $695,000 | Rgs Title | |
| Deed | $350,192 | -- |
Mortgage History
| Date | Status | Loan Amount | Loan Type |
|---|---|---|---|
| Open | $660,250 | New Conventional | |
| Previous Owner | $573,870 | FHA | |
| Previous Owner | $100,000 | Credit Line Revolving | |
| Previous Owner | $445,000 | Adjustable Rate Mortgage/ARM | |
| Closed | -- | No Value Available |
Property History
| Date | Event | Price | Change | Sq Ft Price |
|---|---|---|---|---|
| 10/21/2024 10/21/24 | Sold | $695,000 | -0.6% | $203 / Sq Ft |
| 09/19/2024 09/19/24 | Pending | -- | -- | -- |
| 09/14/2024 09/14/24 | Price Changed | $699,000 | -1.5% | $204 / Sq Ft |
| 09/09/2024 09/09/24 | For Sale | $710,000 | -- | $207 / Sq Ft |
Tax History Compared to Growth
Tax History
| Year | Tax Paid | Tax Assessment Tax Assessment Total Assessment is a certain percentage of the fair market value that is determined by local assessors to be the total taxable value of land and additions on the property. | Land | Improvement |
|---|---|---|---|---|
| 2024 | $5,943 | $534,900 | $170,000 | $364,900 |
| 2023 | $5,471 | $494,333 | $0 | $0 |
| 2022 | $5,149 | $453,767 | $0 | $0 |
| 2021 | $4,863 | $413,200 | $120,000 | $293,200 |
| 2020 | $4,863 | $411,100 | $0 | $0 |
| 2019 | $4,838 | $409,000 | $0 | $0 |
| 2018 | $4,857 | $406,900 | $120,000 | $286,900 |
| 2017 | $4,644 | $406,900 | $0 | $0 |
| 2016 | $4,876 | $377,700 | $0 | $0 |
| 2015 | $4,876 | $363,100 | $0 | $0 |
| 2014 | $4,876 | $363,100 | $0 | $0 |
Agents Affiliated with this Home
-
Paula Canova

Seller's Agent in 2024
Paula Canova
Compass
(301) 367-2127
3 in this area
30 Total Sales
-
Jared Soon

Buyer's Agent in 2024
Jared Soon
Long & Foster
(240) 678-3159
2 in this area
163 Total Sales
Map
Source: Bright MLS
MLS Number: MDFR2053906
APN: 09-311602
- 13206 Manor Dr S
- 13116 Manor Dr
- 13108 Manor Dr
- 3800 Purdum Dr
- 13128 Manor Dr
- 13241 Manor Dr S
- 4273 Bill Moxley Rd
- 28904 Ridge Rd
- 10109 Johns Dr
- 12645 Fingerboard Rd
- 3887 Saint Clair Ct
- 4270 Deborah Ct
- 12504 Sandra Lee Ct
- 10610 Ridge Rd
- 12361 Fingerboard Rd
- 4313 Millwood Rd
- 12353 Fingerboard Rd
- 10200 Moxley Rd Unit PARCEL 328
- 10200 Moxley Rd Unit 350 & 191
- 4428 Highboro Dr
