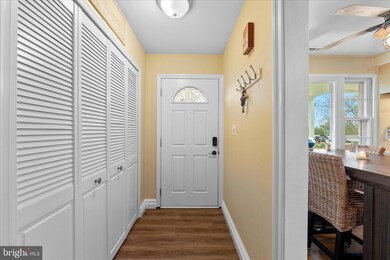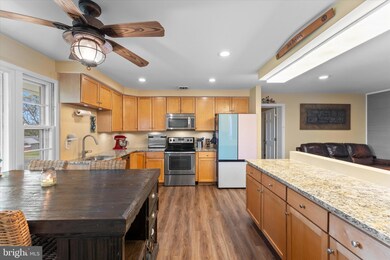
13205 Thornton Dr Gainesville, VA 20155
Sudley Springs NeighborhoodHighlights
- Rambler Architecture
- Garden View
- Stainless Steel Appliances
- Samuel L. Gravely Jr. Elementary School Rated A-
- No HOA
- Patio
About This Home
As of May 2025Charming One-Level Rambler on Acre with Stunning Views in the Heart of Gainesville!This lovingly maintained 3BR/2BA home offers the perfect blend of comfort, style, and functionality. Featuring a bright, open floor plan with premium vinyl flooring, recessed lighting, and abundant natural light, this home is ideal for both everyday living and entertaining. The spacious living, dining, and kitchen areas flow seamlessly, creating a warm and inviting atmosphere throughout.The updated kitchen boasts granite countertops, stainless steel appliances, and ample cabinet space. A large primary suite, cozy secondary bedrooms, and a versatile study (potential 4th bedroom) offer flexibility for any lifestyle.Enjoy stunning views from nearly every room, and take full advantage of the private, landscaped half-acre lot with a screened-in porch and expansive brick patio. Whether you're relaxing by the fire pit, growing a garden, or hosting BBQs, the backyard is a true outdoor oasis.Located in a peaceful, country-like setting near woods, yet just minutes from shops, restaurants, and commuter routes—this property offers farm-to-table living potential with space for gardening or chickens.A rare opportunity to own a home that combines thoughtful design, modern updates, and a truly special outdoor lifestyle.
Last Agent to Sell the Property
Carmen Dennis
Redfin Corporation License #0225245134 Listed on: 04/11/2025

Co-Listed By
Bruce Tyburski
Redfin Corporation License #0225021854
Home Details
Home Type
- Single Family
Est. Annual Taxes
- $3,925
Year Built
- Built in 1955
Lot Details
- 0.63 Acre Lot
- Rural Setting
- Property is zoned A1
Parking
- Gravel Driveway
Home Design
- Rambler Architecture
- Asphalt Roof
- Aluminum Siding
Interior Spaces
- 1,296 Sq Ft Home
- Property has 1 Level
- Ceiling Fan
- Garden Views
Kitchen
- Electric Oven or Range
- <<selfCleaningOvenToken>>
- <<builtInMicrowave>>
- Dishwasher
- Stainless Steel Appliances
Flooring
- Ceramic Tile
- Luxury Vinyl Plank Tile
Bedrooms and Bathrooms
- 3 Main Level Bedrooms
- 2 Full Bathrooms
Laundry
- Laundry on main level
- Dryer
- Front Loading Washer
Outdoor Features
- Patio
Schools
- Gravely Elementary School
- Bull Run Middle School
- Battlefield High School
Utilities
- Central Air
- Heat Pump System
- Vented Exhaust Fan
- Well
- Electric Water Heater
- Septic Pump
Community Details
- No Home Owners Association
Listing and Financial Details
- Assessor Parcel Number 7498-19-6540
Ownership History
Purchase Details
Home Financials for this Owner
Home Financials are based on the most recent Mortgage that was taken out on this home.Purchase Details
Home Financials for this Owner
Home Financials are based on the most recent Mortgage that was taken out on this home.Purchase Details
Home Financials for this Owner
Home Financials are based on the most recent Mortgage that was taken out on this home.Purchase Details
Home Financials for this Owner
Home Financials are based on the most recent Mortgage that was taken out on this home.Purchase Details
Home Financials for this Owner
Home Financials are based on the most recent Mortgage that was taken out on this home.Purchase Details
Home Financials for this Owner
Home Financials are based on the most recent Mortgage that was taken out on this home.Purchase Details
Home Financials for this Owner
Home Financials are based on the most recent Mortgage that was taken out on this home.Similar Homes in the area
Home Values in the Area
Average Home Value in this Area
Purchase History
| Date | Type | Sale Price | Title Company |
|---|---|---|---|
| Deed | $550,000 | Cardinal Title Group | |
| Warranty Deed | $343,000 | Cardinal Title Group Llc | |
| Warranty Deed | $330,000 | Stonewall Title & Escrow Inc | |
| Warranty Deed | $220,000 | -- | |
| Warranty Deed | $292,000 | -- | |
| Deed | $185,000 | -- | |
| Deed | $133,000 | -- |
Mortgage History
| Date | Status | Loan Amount | Loan Type |
|---|---|---|---|
| Open | $467,500 | New Conventional | |
| Previous Owner | $311,400 | VA | |
| Previous Owner | $313,000 | VA | |
| Previous Owner | $324,022 | FHA | |
| Previous Owner | $292,000 | New Conventional | |
| Previous Owner | $50,000 | Credit Line Revolving | |
| Previous Owner | $183,512 | No Value Available | |
| Previous Owner | $131,912 | No Value Available |
Property History
| Date | Event | Price | Change | Sq Ft Price |
|---|---|---|---|---|
| 05/23/2025 05/23/25 | Sold | $550,000 | 0.0% | $424 / Sq Ft |
| 05/05/2025 05/05/25 | Pending | -- | -- | -- |
| 05/02/2025 05/02/25 | Price Changed | $549,900 | -1.8% | $424 / Sq Ft |
| 04/11/2025 04/11/25 | For Sale | $559,900 | +63.2% | $432 / Sq Ft |
| 01/04/2019 01/04/19 | Sold | $343,000 | -3.4% | $265 / Sq Ft |
| 11/17/2018 11/17/18 | For Sale | $355,000 | +7.6% | $274 / Sq Ft |
| 02/19/2016 02/19/16 | Sold | $330,000 | -2.4% | $213 / Sq Ft |
| 01/04/2016 01/04/16 | Pending | -- | -- | -- |
| 01/04/2016 01/04/16 | Price Changed | $338,000 | +0.9% | $218 / Sq Ft |
| 12/09/2015 12/09/15 | Price Changed | $335,000 | +3.1% | $216 / Sq Ft |
| 12/04/2015 12/04/15 | Price Changed | $325,000 | 0.0% | $210 / Sq Ft |
| 12/04/2015 12/04/15 | For Sale | $325,000 | -7.1% | $210 / Sq Ft |
| 10/19/2015 10/19/15 | Pending | -- | -- | -- |
| 09/02/2015 09/02/15 | Price Changed | $349,900 | -6.7% | $226 / Sq Ft |
| 08/10/2015 08/10/15 | Price Changed | $374,900 | 0.0% | $242 / Sq Ft |
| 04/24/2015 04/24/15 | For Sale | $375,000 | +70.5% | $242 / Sq Ft |
| 05/16/2014 05/16/14 | Sold | $220,000 | -8.3% | $142 / Sq Ft |
| 04/23/2014 04/23/14 | Pending | -- | -- | -- |
| 04/10/2014 04/10/14 | Price Changed | $240,000 | 0.0% | $155 / Sq Ft |
| 04/10/2014 04/10/14 | For Sale | $240,000 | -0.8% | $155 / Sq Ft |
| 04/08/2014 04/08/14 | Price Changed | $242,000 | +2.1% | $156 / Sq Ft |
| 03/26/2014 03/26/14 | Pending | -- | -- | -- |
| 03/18/2014 03/18/14 | For Sale | $237,000 | -- | $153 / Sq Ft |
Tax History Compared to Growth
Tax History
| Year | Tax Paid | Tax Assessment Tax Assessment Total Assessment is a certain percentage of the fair market value that is determined by local assessors to be the total taxable value of land and additions on the property. | Land | Improvement |
|---|---|---|---|---|
| 2024 | $3,803 | $382,400 | $148,800 | $233,600 |
| 2023 | $3,761 | $361,500 | $143,600 | $217,900 |
| 2022 | $3,841 | $336,500 | $118,800 | $217,700 |
| 2021 | $3,735 | $302,800 | $107,000 | $195,800 |
| 2020 | $4,450 | $287,100 | $107,000 | $180,100 |
| 2019 | $4,152 | $267,900 | $107,800 | $160,100 |
| 2018 | $3,007 | $249,000 | $92,100 | $156,900 |
| 2017 | $3,048 | $243,500 | $92,100 | $151,400 |
| 2016 | $2,933 | $236,300 | $92,100 | $144,200 |
| 2015 | $3,093 | $241,100 | $94,000 | $147,100 |
| 2014 | $3,093 | $244,400 | $85,000 | $159,400 |
Agents Affiliated with this Home
-
C
Seller's Agent in 2025
Carmen Dennis
Redfin Corporation
-
B
Seller Co-Listing Agent in 2025
Bruce Tyburski
Redfin Corporation
-
Joan Stansfield

Buyer's Agent in 2025
Joan Stansfield
Samson Properties
(703) 505-3898
1 in this area
232 Total Sales
-
Dana Jackins

Buyer Co-Listing Agent in 2025
Dana Jackins
Samson Properties
(703) 314-1199
1 in this area
42 Total Sales
-
Carolyn Smith Jacobs

Seller's Agent in 2019
Carolyn Smith Jacobs
Samson Properties
(703) 678-8067
29 Total Sales
-
mark schmitt

Seller's Agent in 2016
mark schmitt
Pearson Smith Realty, LLC
(571) 220-9769
1 in this area
28 Total Sales
Map
Source: Bright MLS
MLS Number: VAPW2091354
APN: 7498-19-6540
- 13519 Accord Ct
- 5715 Artemus Rd
- 15070 Fallen Oaks Place
- 5969 Piney Grove Way
- 6037 Calumet Ct
- 6046 Gallant Fox Ct
- 13191 Triple Crown Loop
- 5916 Affirmed Place
- 6238 Chancellorsville Dr
- 13404 Fieldstone Way
- 15280 Riding Club Dr
- 13298 Fieldstone Way
- 14494 Chamberry Cir
- 13541 Piedmont Vista Dr
- 4524 Loggmill Rd
- 14517 Chamberry Cir
- 6901 Bitterroot Ct
- 6413 Morven Park Ln
- 14109 Snickersville Dr
- 13731 Charismatic Way






