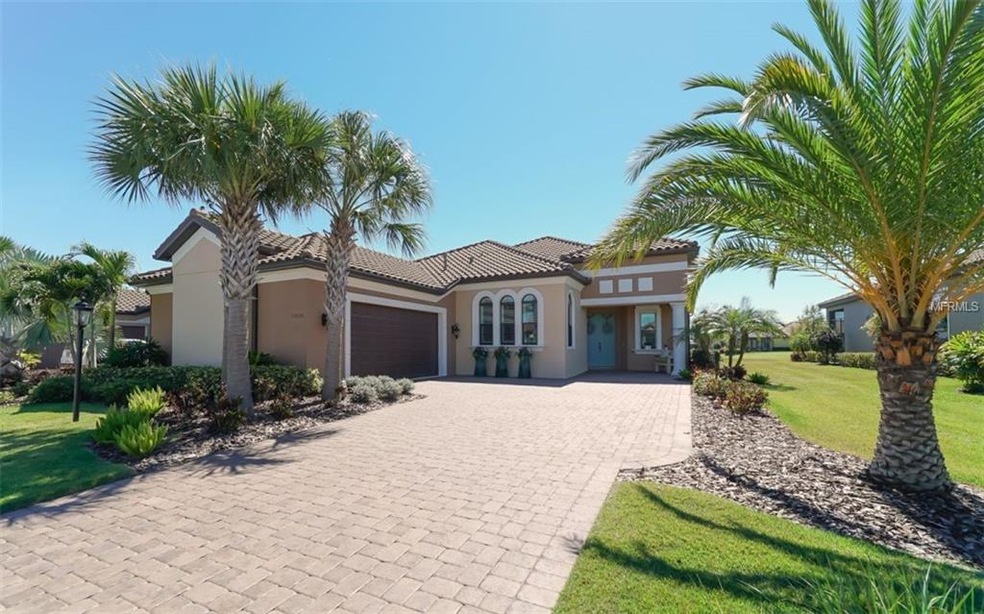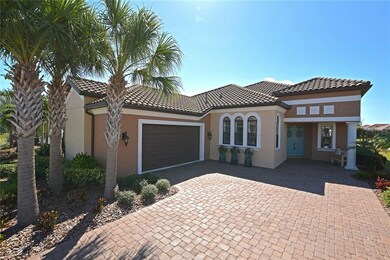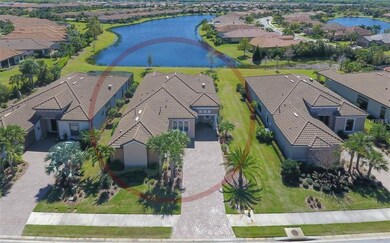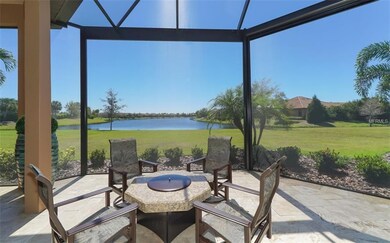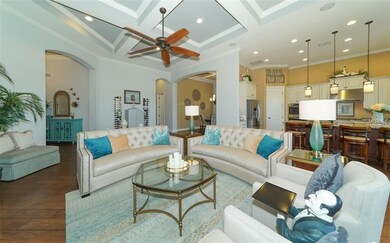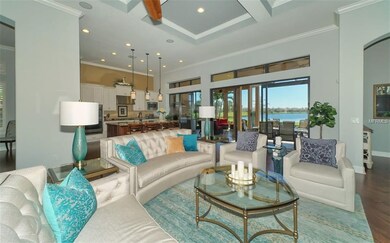
13206 Palermo Dr Bradenton, FL 34211
Estimated Value: $936,234 - $1,119,000
Highlights
- Golf Course Community
- Fitness Center
- Lake View
- B.D. Gullett Elementary School Rated A-
- Gated Community
- Open Floorplan
About This Home
As of July 2019A winning combination of extraordinary resort style living at The Esplanade while relaxing in the modern elegance of this highly upgraded 3 bed, 3.5 bath, plus den home. Set on one of the very best lots having expansive water views plus 50 ft of yard space behind! Offering an open floor plan with 12’ tray and coffered ceilings, crown molding, easy care wood laminate flooring set on the diagonal, surround sound, smart home wired with front and rear cameras, custom designed bookcases and plantation shutters. It’s all about the view from the gorgeous kitchen, family room and gracious owner’s retreat with fully customized closet and a luxurious master bath. Other features include an oversized driveway, extended garage with epoxy floor, built-in workbench and gorgeous outdoor living area with summer kitchen, panoramic view screens, travertine tile, and powered sunscreens. Pristine in and out. It's all included... Meet new friends at the 4 pools and 2 clubhouses, stay fit with golf and tennis, have your hair & nails done at the spa. Enjoy a cocktail or dinner at the Bahama Bar. An on-site lifestyle director maintains a full array of social events. A new culinary center with wine tasting and teaching kitchen will be open soon. Yard care included, golf included, gated entry and only minutes to I-75, University Town Center, Lakewood Ranch Main Street and downtown Sarasota. Live the good life in this impeccable home.
Last Agent to Sell the Property
COMPASS FLORIDA LLC License #3208565 Listed on: 03/07/2019

Home Details
Home Type
- Single Family
Est. Annual Taxes
- $8,673
Year Built
- Built in 2014
Lot Details
- 0.29 Acre Lot
- North Facing Home
- Level Lot
- Landscaped with Trees
- Property is zoned PDMU/A
HOA Fees
- $522 Monthly HOA Fees
Parking
- 2 Car Attached Garage
- Oversized Parking
- Side Facing Garage
- Garage Door Opener
- Driveway
- Open Parking
Home Design
- Slab Foundation
- Tile Roof
- Block Exterior
- Stucco
Interior Spaces
- 2,740 Sq Ft Home
- Open Floorplan
- Crown Molding
- Coffered Ceiling
- High Ceiling
- Ceiling Fan
- Shutters
- Blinds
- Sliding Doors
- Family Room Off Kitchen
- Formal Dining Room
- Den
- Inside Utility
- Laundry in unit
- Lake Views
Kitchen
- Built-In Oven
- Cooktop with Range Hood
- Microwave
- Dishwasher
- Stone Countertops
- Solid Wood Cabinet
- Disposal
Flooring
- Laminate
- Tile
Bedrooms and Bathrooms
- 3 Bedrooms
- Primary Bedroom on Main
- Split Bedroom Floorplan
- Walk-In Closet
Home Security
- Security System Owned
- Hurricane or Storm Shutters
- Fire and Smoke Detector
Eco-Friendly Details
- Reclaimed Water Irrigation System
Outdoor Features
- Covered patio or porch
- Outdoor Kitchen
- Rain Gutters
Schools
- Gullett Elementary School
- Nolan Middle School
- Lakewood Ranch High School
Utilities
- Central Heating and Cooling System
- Heating System Uses Natural Gas
- Underground Utilities
- Natural Gas Connected
- Gas Water Heater
- High Speed Internet
- Cable TV Available
Listing and Financial Details
- Homestead Exemption
- Visit Down Payment Resource Website
- Tax Lot 438
- Assessor Parcel Number 579934359
- $2,262 per year additional tax assessments
Community Details
Overview
- Association fees include community pool, escrow reserves fund, ground maintenance, manager, private road, recreational facilities, security
- Pope Properties Ken Warren Association, Phone Number (941) 866-6044
- Built by Taylor Morrison
- Esplanade Ph Iii Sp A B C D J & Porti Subdivision, Luca Viii Floorplan
- Lakewood Ranch Community
- The community has rules related to deed restrictions, allowable golf cart usage in the community
- Rental Restrictions
Amenities
- Clubhouse
Recreation
- Golf Course Community
- Tennis Courts
- Recreation Facilities
- Community Playground
- Fitness Center
- Community Pool
- Community Spa
Security
- Security Service
- Gated Community
Ownership History
Purchase Details
Home Financials for this Owner
Home Financials are based on the most recent Mortgage that was taken out on this home.Purchase Details
Home Financials for this Owner
Home Financials are based on the most recent Mortgage that was taken out on this home.Similar Homes in Bradenton, FL
Home Values in the Area
Average Home Value in this Area
Purchase History
| Date | Buyer | Sale Price | Title Company |
|---|---|---|---|
| Appel Arthur S | $676,000 | Florida Ttl & Guarantee Agcy | |
| Howie Philip V | $563,500 | First American Title Ins Co |
Mortgage History
| Date | Status | Borrower | Loan Amount |
|---|---|---|---|
| Previous Owner | Howie Philip V | $417,000 |
Property History
| Date | Event | Price | Change | Sq Ft Price |
|---|---|---|---|---|
| 07/19/2019 07/19/19 | Sold | $676,000 | -2.0% | $247 / Sq Ft |
| 04/20/2019 04/20/19 | Pending | -- | -- | -- |
| 03/07/2019 03/07/19 | For Sale | $689,900 | -- | $252 / Sq Ft |
Tax History Compared to Growth
Tax History
| Year | Tax Paid | Tax Assessment Tax Assessment Total Assessment is a certain percentage of the fair market value that is determined by local assessors to be the total taxable value of land and additions on the property. | Land | Improvement |
|---|---|---|---|---|
| 2024 | $9,217 | $556,898 | -- | -- |
| 2023 | $9,217 | $540,678 | $0 | $0 |
| 2022 | $8,996 | $524,930 | $0 | $0 |
| 2021 | $8,823 | $509,641 | $0 | $0 |
| 2020 | $8,931 | $502,605 | $120,000 | $382,605 |
| 2019 | $8,754 | $438,686 | $0 | $0 |
| 2018 | $8,673 | $430,506 | $0 | $0 |
| 2017 | $8,152 | $416,470 | $0 | $0 |
| 2016 | $8,113 | $407,904 | $0 | $0 |
| 2015 | $2,660 | $405,069 | $0 | $0 |
| 2014 | $2,660 | $15,595 | $0 | $0 |
Agents Affiliated with this Home
-
Pam Charron

Seller's Agent in 2019
Pam Charron
COMPASS FLORIDA LLC
(941) 993-3388
25 in this area
137 Total Sales
-
Ron Pepka

Buyer's Agent in 2019
Ron Pepka
KELLER WILLIAMS ON THE WATER
(941) 708-3455
12 in this area
199 Total Sales
-

Buyer Co-Listing Agent in 2019
Christina Lameirao
Map
Source: Stellar MLS
MLS Number: A4429599
APN: 5799-3435-9
- 13031 Palermo Dr
- 13038 Prima Dr
- 13214 Treviso Dr
- 5116 Tivoli Run
- 5243 Esplanade Blvd
- 13202 Torresina Terrace
- 12711 Del Corso Loop
- 5011 Tivoli Run
- 5020 Savona Run
- 13208 Malachite Dr
- 5016 Savona Run
- 13506 Messina Loop Unit 105
- 4824 Benito Ct
- 13303 Swiftwater Way
- 5031 Serata Dr
- 13514 Messina Loop Unit 102
- 12740 Del Corso Loop
- 5019 Serata Dr
- 12822 Del Corso Loop
- 4908 Tivoli Run
- 13206 Palermo Dr
- 13128 Palermo Dr
- 13214 Palermo Dr
- 13124 Palermo Dr
- 13209 Palermo Dr
- 13205 Palermo Dr
- 5126 Napoli Run
- 13118 Palermo Dr
- 13129 Palermo Dr
- 13215 Palermo Dr
- 5130 Napoli Run
- 5219 Castello Ln
- 13125 Palermo Dr
- 5132 Napoli Run
- 13219 Palermo Dr
- 13121 Palermo Dr
- 5134 Napoli Run
- 5223 Castello Ln
- 13117 Palermo Dr
- 13227 Palermo Dr
