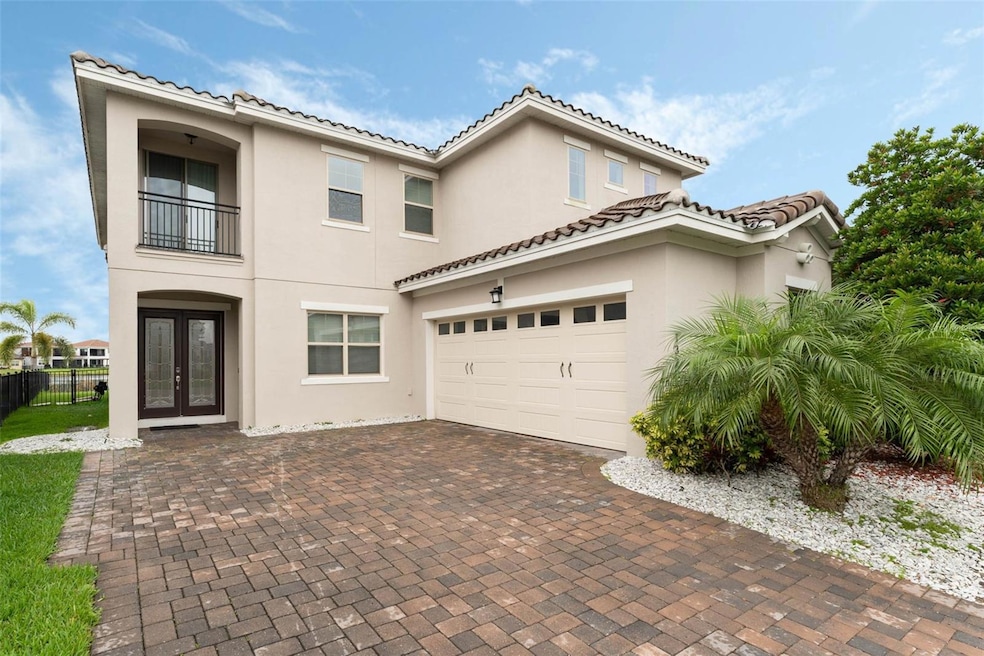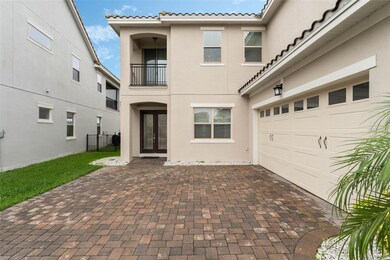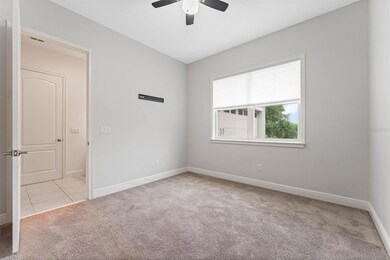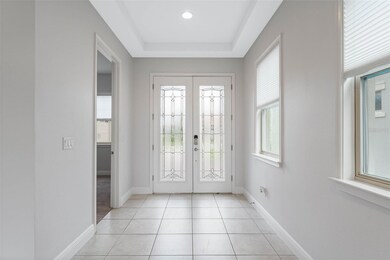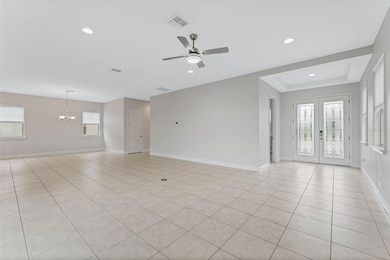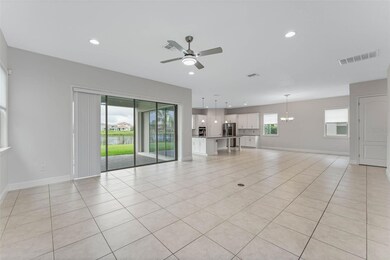
13206 Stanthorne Ave Orlando, FL 32832
Eagle Creek NeighborhoodEstimated payment $6,752/month
Highlights
- Home fronts a pond
- Pond View
- Contemporary Architecture
- Eagle Creek Elementary School Rated A-
- Open Floorplan
- Loft
About This Home
Beautiful Move-In Ready Home located in the prestigious, guard-gated golf community of Eagle Creek. Situated on an oversized lot and surrounded by lush landscaping, this 5-bedroom, 4-bathroom home offers the perfect balance of comfort, elegance, and resort-style living—all just minutes from top Lake Nona destinations like Medical City, the USTA National Campus, Orlando International Airport, and an abundance of dining, shopping, and entertainment.
Step through double glass doors into a light-filled foyer and an impressive open-concept floor plan designed for both relaxed living and stylish entertaining. The heart of the home is the gourmet kitchen, complete with premium stainless steel appliances, an oversized island, abundant counter space and ample storage making this kitchen as functional as it is beautiful. Adjacent dining areas provide options for both everyday use and special occasions.
Enjoy peaceful views of the community pond and a fully fenced backyard while sitting in the screened-in covered patio - ideal for outdoor dining, relaxing evenings, or hosting guests. A first-floor bedroom with full bath offers flexible living options for guests or multi-generational needs.
Stairs to the second level lead to a generous sized loft, four additional bedrooms, and a luxurious primary suite with a spa-like bath, dual vanities, frameless glass shower, and a large walk-in closet. Multiple balconies provide the perfect spot for morning coffee or unwinding at sunset.
This home also features ceramic tile throughout, custom window treatments, smart home upgrades, and a spacious two-car garage with a fully paved driveway.
As a resident of Eagle Creek, you'll enjoy access to top-tier amenities including a resort-style pool, clubhouse, fitness center, tennis and basketball courts, playgrounds, scenic trails, a dog park, and a championship golf course. This home truly has it all. Schedule your private tour today and start living the Lake Nona lifestyle you’ve been dreaming of!
Home Details
Home Type
- Single Family
Est. Annual Taxes
- $7,736
Year Built
- Built in 2020
Lot Details
- 7,080 Sq Ft Lot
- Home fronts a pond
- Northeast Facing Home
- Fenced
- Property is zoned P-D
HOA Fees
- $494 Monthly HOA Fees
Parking
- 2 Car Attached Garage
- Tandem Parking
Home Design
- Contemporary Architecture
- Slab Foundation
- Tile Roof
- Block Exterior
- Stucco
Interior Spaces
- 3,339 Sq Ft Home
- 2-Story Property
- Open Floorplan
- Shelving
- Bar
- Tray Ceiling
- High Ceiling
- Ceiling Fan
- Skylights
- Shades
- Blinds
- French Doors
- Sliding Doors
- Entrance Foyer
- Family Room Off Kitchen
- Combination Dining and Living Room
- Loft
- Pond Views
- Laundry Room
Kitchen
- Eat-In Kitchen
- Breakfast Bar
- Walk-In Pantry
- Built-In Oven
- Cooktop with Range Hood
- Recirculated Exhaust Fan
- Microwave
- Dishwasher
- Cooking Island
- Granite Countertops
- Solid Wood Cabinet
- Disposal
Flooring
- Carpet
- Ceramic Tile
Bedrooms and Bathrooms
- 5 Bedrooms
- En-Suite Bathroom
- Closet Cabinetry
- Walk-In Closet
- 4 Full Bathrooms
- Dual Sinks
- Private Water Closet
- Bathtub with Shower
- Shower Only
Outdoor Features
- Patio
- Rear Porch
Schools
- Eagle Creek Elementary School
- Lake Nona Middle School
- Lake Nona High School
Utilities
- Central Heating and Cooling System
- Vented Exhaust Fan
- Heat Pump System
- High Speed Internet
- Cable TV Available
Community Details
- $25 Other Monthly Fees
- Eagle Creek Village HOA Sentry Mgmt Association, Phone Number (407) 207-7078
- Eagle Crk Village K Ph 2A Subdivision
Listing and Financial Details
- Visit Down Payment Resource Website
- Legal Lot and Block 308 / 03
- Assessor Parcel Number 32-24-31-2304-03-080
Map
Home Values in the Area
Average Home Value in this Area
Tax History
| Year | Tax Paid | Tax Assessment Tax Assessment Total Assessment is a certain percentage of the fair market value that is determined by local assessors to be the total taxable value of land and additions on the property. | Land | Improvement |
|---|---|---|---|---|
| 2025 | $8,036 | $544,281 | -- | -- |
| 2024 | $7,484 | $544,281 | -- | -- |
| 2023 | $7,484 | $513,536 | $0 | $0 |
| 2022 | $7,319 | $498,579 | $0 | $0 |
| 2021 | $7,220 | $484,057 | $80,000 | $404,057 |
| 2020 | $1,524 | $80,000 | $80,000 | $0 |
Property History
| Date | Event | Price | Change | Sq Ft Price |
|---|---|---|---|---|
| 04/17/2025 04/17/25 | Pending | -- | -- | -- |
| 04/10/2025 04/10/25 | For Sale | $1,000,000 | -- | $299 / Sq Ft |
Purchase History
| Date | Type | Sale Price | Title Company |
|---|---|---|---|
| Quit Claim Deed | $100 | None Listed On Document | |
| Special Warranty Deed | $593,900 | Clear Title Of Florida Llc |
Mortgage History
| Date | Status | Loan Amount | Loan Type |
|---|---|---|---|
| Open | $195,773 | New Conventional | |
| Previous Owner | $593,836 | VA |
Similar Homes in Orlando, FL
Source: Stellar MLS
MLS Number: O6295130
APN: 32-2431-2304-03-080
- 10652 Woodrow Dr
- 13195 Stanthorne Ave
- 13333 Oakenshaw Ln
- 13370 Alderley Dr
- 13139 Stanthorne Ave
- 13839 Larkton Ln
- 13346 Alderley Dr
- 13319 Alderley Dr
- 10399 Macduff Dr
- 9406 Mere Pkwy
- 10254 Beechwood Ln
- 13265 Alderley Dr
- 10236 Beechwood Ln
- 10255 Beechwood Ln
- 10249 Beechwood Ln
- 10231 Beechwood Ln
- 10196 Bucklow Hill Dr
- 13599 Larkton Ln
- 9544 Mere Pkwy
- 13169 Bromborough Dr
