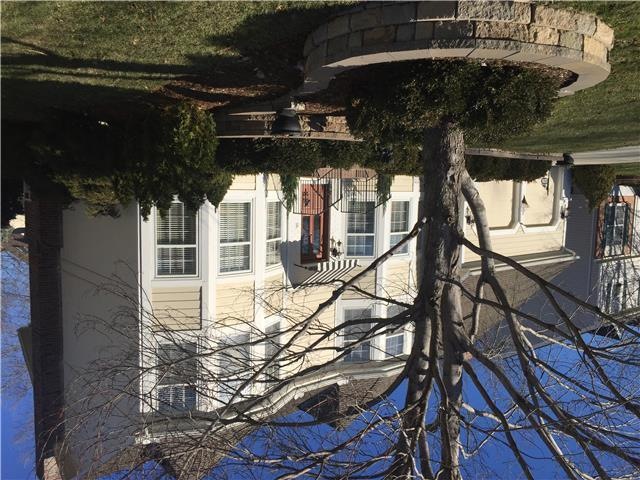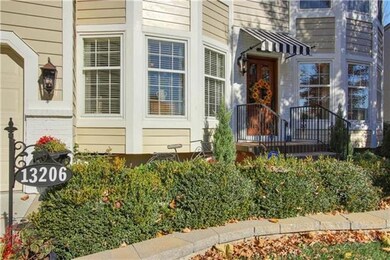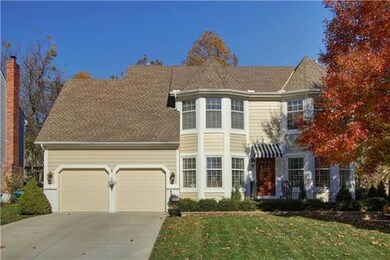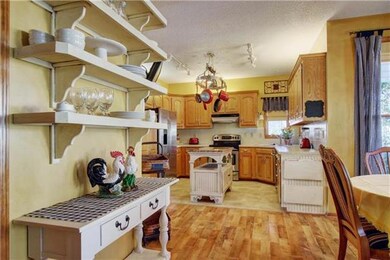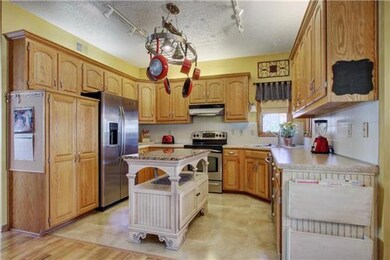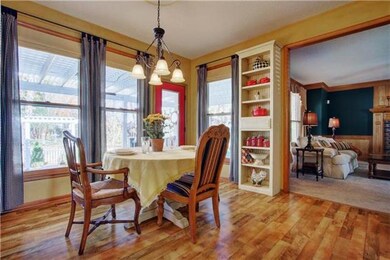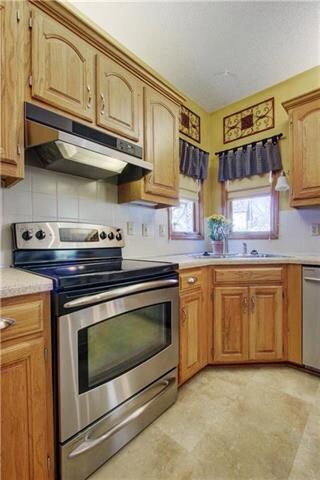
13206 W 116th St Overland Park, KS 66210
Highlights
- Deck
- Recreation Room
- Traditional Architecture
- Walnut Grove Elementary School Rated A-
- Vaulted Ceiling
- Whirlpool Bathtub
About This Home
As of March 2025DESIGNER'S DREAM DOLLHOUSE! This adorable 2-Story has big Bedrooms & real nice Kitchen with tons of UPGRADES THROUGHOUT including: NEW EXTERIOR PAINT, NEW NEWER Furnace & AC (2012), Upgraded Front Door overlooks CUSTOM FRONT PATIO, plus a Covered Back Patio, Custom Landscaping & FENCED scenic backyard, NEWER Carpet (2013), NEWER Garage Door Openers (silent-drive), FINISHED Rec Basement. You won't BELIEVE this AMAZING Fenced Backyard & with comfortable COVERED PATIO!! NOTICE: Pride of Ownership with Long-time Owner! SOLD first week, but Back on Market no fault of Seller, GREAT INSPECTIONS!
Last Agent to Sell the Property
ReeceNichols - Leawood License #SP00220666 Listed on: 11/15/2015

Home Details
Home Type
- Single Family
Est. Annual Taxes
- $3,084
Year Built
- Built in 1991
Lot Details
- 8,023 Sq Ft Lot
- Side Green Space
- Wood Fence
- Level Lot
- Sprinkler System
- Many Trees
HOA Fees
- $21 Monthly HOA Fees
Parking
- 2 Car Attached Garage
- Front Facing Garage
- Garage Door Opener
Home Design
- Traditional Architecture
- Frame Construction
- Composition Roof
Interior Spaces
- 3,210 Sq Ft Home
- Wet Bar: Carpet, Walk-In Closet(s), Double Vanity, Shower Only, Whirlpool Tub, Ceiling Fan(s), All Window Coverings, Fireplace, Shades/Blinds, Linoleum, Pantry
- Built-In Features: Carpet, Walk-In Closet(s), Double Vanity, Shower Only, Whirlpool Tub, Ceiling Fan(s), All Window Coverings, Fireplace, Shades/Blinds, Linoleum, Pantry
- Vaulted Ceiling
- Ceiling Fan: Carpet, Walk-In Closet(s), Double Vanity, Shower Only, Whirlpool Tub, Ceiling Fan(s), All Window Coverings, Fireplace, Shades/Blinds, Linoleum, Pantry
- Skylights
- Fireplace With Gas Starter
- Shades
- Plantation Shutters
- Drapes & Rods
- Great Room with Fireplace
- Family Room Downstairs
- Formal Dining Room
- Den
- Recreation Room
- Workshop
- Attic Fan
- Laundry on upper level
- Finished Basement
Kitchen
- Country Kitchen
- Double Oven
- Electric Oven or Range
- Recirculated Exhaust Fan
- Dishwasher
- Kitchen Island
- Granite Countertops
- Laminate Countertops
- Disposal
Flooring
- Wall to Wall Carpet
- Linoleum
- Laminate
- Stone
- Ceramic Tile
- Luxury Vinyl Plank Tile
- Luxury Vinyl Tile
Bedrooms and Bathrooms
- 4 Bedrooms
- Cedar Closet: Carpet, Walk-In Closet(s), Double Vanity, Shower Only, Whirlpool Tub, Ceiling Fan(s), All Window Coverings, Fireplace, Shades/Blinds, Linoleum, Pantry
- Walk-In Closet: Carpet, Walk-In Closet(s), Double Vanity, Shower Only, Whirlpool Tub, Ceiling Fan(s), All Window Coverings, Fireplace, Shades/Blinds, Linoleum, Pantry
- Double Vanity
- Whirlpool Bathtub
- Carpet
Home Security
- Home Security System
- Storm Windows
- Storm Doors
Outdoor Features
- Deck
- Enclosed patio or porch
- Playground
Schools
- Walnut Grove Elementary School
- Olathe East High School
Additional Features
- Energy-Efficient Appliances
- Central Heating and Cooling System
Listing and Financial Details
- Assessor Parcel Number NP78040005 0005
Community Details
Overview
- Association fees include management
- Scenic Woods Subdivision
Recreation
- Trails
Ownership History
Purchase Details
Home Financials for this Owner
Home Financials are based on the most recent Mortgage that was taken out on this home.Purchase Details
Home Financials for this Owner
Home Financials are based on the most recent Mortgage that was taken out on this home.Purchase Details
Home Financials for this Owner
Home Financials are based on the most recent Mortgage that was taken out on this home.Purchase Details
Home Financials for this Owner
Home Financials are based on the most recent Mortgage that was taken out on this home.Purchase Details
Home Financials for this Owner
Home Financials are based on the most recent Mortgage that was taken out on this home.Purchase Details
Purchase Details
Home Financials for this Owner
Home Financials are based on the most recent Mortgage that was taken out on this home.Similar Homes in Overland Park, KS
Home Values in the Area
Average Home Value in this Area
Purchase History
| Date | Type | Sale Price | Title Company |
|---|---|---|---|
| Warranty Deed | -- | Stewart Title Company | |
| Warranty Deed | -- | Stewart Title Company | |
| Warranty Deed | -- | Alliance Nationwide Title | |
| Warranty Deed | -- | Alliance Nationwide Title | |
| Warranty Deed | -- | Platinum Title Llc | |
| Warranty Deed | -- | Coffelt Land Title Inc | |
| Trustee Deed | -- | Coffelt Land Title Inc | |
| Interfamily Deed Transfer | -- | Coffelt Land Title Inc | |
| Interfamily Deed Transfer | -- | Coffelt Land Title Inc | |
| Interfamily Deed Transfer | -- | None Available | |
| Warranty Deed | -- | Midwest Title Company |
Mortgage History
| Date | Status | Loan Amount | Loan Type |
|---|---|---|---|
| Open | $432,000 | New Conventional | |
| Closed | $432,000 | New Conventional | |
| Previous Owner | $386,250 | Construction | |
| Previous Owner | $346,750 | New Conventional | |
| Previous Owner | $346,750 | No Value Available | |
| Previous Owner | $242,000 | New Conventional | |
| Previous Owner | $149,000 | New Conventional | |
| Previous Owner | $1,360,000 | Construction | |
| Previous Owner | $167,920 | Purchase Money Mortgage |
Property History
| Date | Event | Price | Change | Sq Ft Price |
|---|---|---|---|---|
| 03/04/2025 03/04/25 | Sold | -- | -- | -- |
| 01/31/2025 01/31/25 | For Sale | $535,000 | +45.2% | $160 / Sq Ft |
| 12/01/2021 12/01/21 | Sold | -- | -- | -- |
| 10/26/2021 10/26/21 | Pending | -- | -- | -- |
| 10/19/2021 10/19/21 | For Sale | $368,500 | +36.5% | $122 / Sq Ft |
| 02/23/2016 02/23/16 | Sold | -- | -- | -- |
| 01/18/2016 01/18/16 | Pending | -- | -- | -- |
| 11/15/2015 11/15/15 | For Sale | $270,000 | -- | $84 / Sq Ft |
Tax History Compared to Growth
Tax History
| Year | Tax Paid | Tax Assessment Tax Assessment Total Assessment is a certain percentage of the fair market value that is determined by local assessors to be the total taxable value of land and additions on the property. | Land | Improvement |
|---|---|---|---|---|
| 2024 | $5,560 | $51,048 | $10,489 | $40,559 |
| 2023 | $5,179 | $46,759 | $10,489 | $36,270 |
| 2022 | $4,751 | $41,998 | $10,489 | $31,509 |
| 2021 | $4,506 | $37,938 | $8,388 | $29,550 |
| 2020 | $4,271 | $35,937 | $6,450 | $29,487 |
| 2019 | $4,235 | $35,374 | $4,981 | $30,393 |
| 2018 | $4,081 | $33,833 | $4,981 | $28,852 |
| 2017 | $3,834 | $31,533 | $4,981 | $26,552 |
| 2016 | $3,529 | $29,751 | $4,981 | $24,770 |
| 2015 | $3,354 | $28,566 | $4,981 | $23,585 |
| 2013 | -- | $25,864 | $4,981 | $20,883 |
Agents Affiliated with this Home
-
O
Seller's Agent in 2025
Omar Herrera
Platinum Realty LLC
-
L
Buyer's Agent in 2025
Lucy Weir
BHG Kansas City Homes
-
T
Seller's Agent in 2021
Thrive Real Estate KC Team
KW KANSAS CITY METRO
-
K
Seller Co-Listing Agent in 2021
Kelliana MacCabe
Compass Realty Group
-
S
Buyer's Agent in 2021
Shelley Staton
ReeceNichols -The Village
-
A
Seller's Agent in 2016
Andrew Kneisler
ReeceNichols - Leawood
Map
Source: Heartland MLS
MLS Number: 1966242
APN: NP78040005-0005
- 11508 Hauser St
- 13720 W 116th Terrace
- 11328 S Rene St
- 12701 W 118th St
- 13942 W 113th St
- 11777 S Hallet St
- 11906 S Rene St
- 14083 W 117th St
- 14105 W 115th St
- 13293 W 111th Terrace
- 11892 S Carriage Rd
- 13981 W 120th St
- 11918 Westgate St
- 12818 W 110th Terrace
- 12786 W 110th Terrace
- 12699 W 110th Terrace
- 12740 W 110th Terrace
- 12704 W 110th Terrace
- 12168 S Summit St
- 13904 W 110th Terrace
