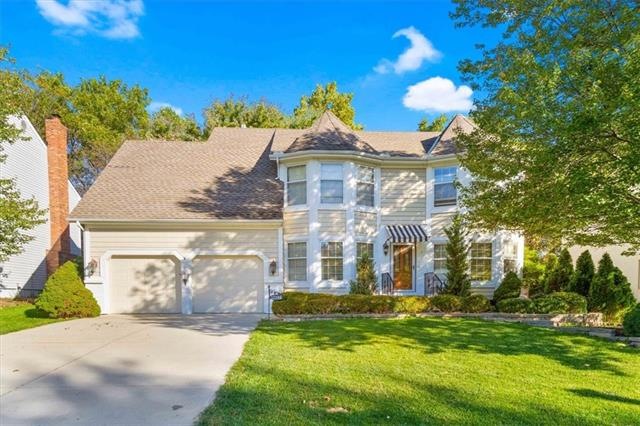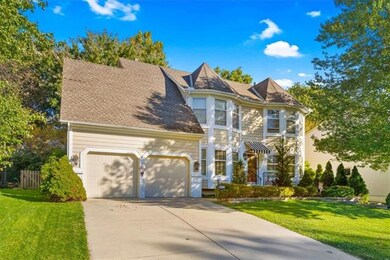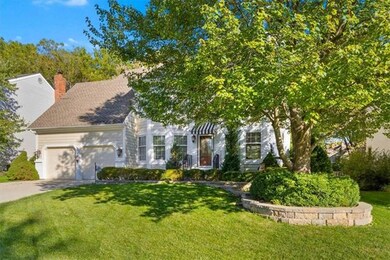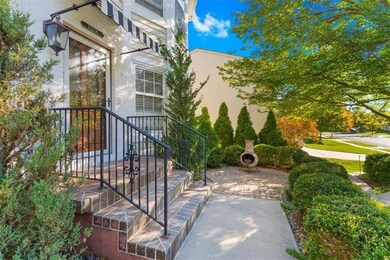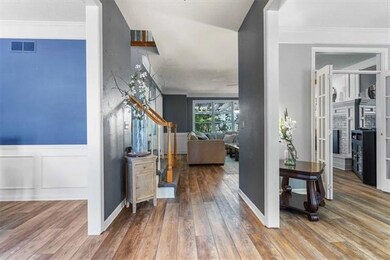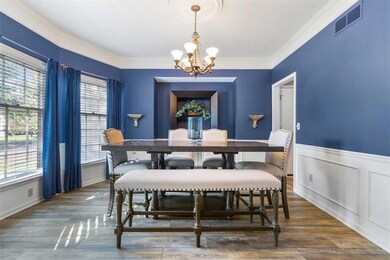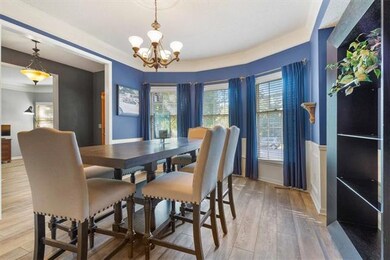
13206 W 116th St Overland Park, KS 66210
Highlights
- Deck
- Recreation Room
- Traditional Architecture
- Walnut Grove Elementary School Rated A-
- Vaulted Ceiling
- Whirlpool Bathtub
About This Home
As of March 2025Beautiful 4 bedroom house in a prime location! Located just north of 119th street this 2 story house is ready for you to move in and make it your home. This house boasts new flooring through the main level, fresh interior paint, and updated kitchen cabinets. Large owners suite with walk in closet and large bathroom with a double vanity. Laundry room on bedroom level offers convenience. A newer finished basement in the last couple years has plenty of space for a tv area and game room. Enjoy your evenings on your pergola covered patio on the North side of the home with trees that make this backyard a beautiful oasis! This home has so much to offer! Don’t miss out on this one!
Home Details
Home Type
- Single Family
Est. Annual Taxes
- $4,271
Year Built
- Built in 1991
Lot Details
- 7,841 Sq Ft Lot
- Side Green Space
- Wood Fence
- Level Lot
- Sprinkler System
- Many Trees
Parking
- 2 Car Attached Garage
- Front Facing Garage
- Garage Door Opener
Home Design
- Traditional Architecture
- Frame Construction
- Composition Roof
Interior Spaces
- Wet Bar: All Window Coverings, Linoleum, Pantry, Carpet, Ceiling Fan(s), Fireplace, Shades/Blinds, Walk-In Closet(s), Double Vanity, Shower Only, Whirlpool Tub
- Built-In Features: All Window Coverings, Linoleum, Pantry, Carpet, Ceiling Fan(s), Fireplace, Shades/Blinds, Walk-In Closet(s), Double Vanity, Shower Only, Whirlpool Tub
- Vaulted Ceiling
- Ceiling Fan: All Window Coverings, Linoleum, Pantry, Carpet, Ceiling Fan(s), Fireplace, Shades/Blinds, Walk-In Closet(s), Double Vanity, Shower Only, Whirlpool Tub
- Skylights
- Fireplace With Gas Starter
- Shades
- Plantation Shutters
- Drapes & Rods
- Great Room with Fireplace
- Family Room Downstairs
- Formal Dining Room
- Den
- Recreation Room
- Workshop
- Attic Fan
- Laundry on upper level
- Finished Basement
Kitchen
- Country Kitchen
- Double Oven
- Electric Oven or Range
- Recirculated Exhaust Fan
- Dishwasher
- Kitchen Island
- Granite Countertops
- Laminate Countertops
- Disposal
Flooring
- Wall to Wall Carpet
- Linoleum
- Laminate
- Stone
- Ceramic Tile
- Luxury Vinyl Plank Tile
- Luxury Vinyl Tile
Bedrooms and Bathrooms
- 4 Bedrooms
- Cedar Closet: All Window Coverings, Linoleum, Pantry, Carpet, Ceiling Fan(s), Fireplace, Shades/Blinds, Walk-In Closet(s), Double Vanity, Shower Only, Whirlpool Tub
- Walk-In Closet: All Window Coverings, Linoleum, Pantry, Carpet, Ceiling Fan(s), Fireplace, Shades/Blinds, Walk-In Closet(s), Double Vanity, Shower Only, Whirlpool Tub
- Double Vanity
- Whirlpool Bathtub
- Bathtub with Shower
Home Security
- Home Security System
- Storm Windows
- Storm Doors
Outdoor Features
- Deck
- Enclosed patio or porch
- Playground
Schools
- Walnut Grove Elementary School
- Olathe East High School
Additional Features
- Energy-Efficient Appliances
- Central Heating and Cooling System
Listing and Financial Details
- Assessor Parcel Number NP78040005 0005
Community Details
Overview
- Property has a Home Owners Association
- Association fees include management
- Scenic Woods Subdivision
Recreation
- Trails
Ownership History
Purchase Details
Home Financials for this Owner
Home Financials are based on the most recent Mortgage that was taken out on this home.Purchase Details
Home Financials for this Owner
Home Financials are based on the most recent Mortgage that was taken out on this home.Purchase Details
Home Financials for this Owner
Home Financials are based on the most recent Mortgage that was taken out on this home.Purchase Details
Home Financials for this Owner
Home Financials are based on the most recent Mortgage that was taken out on this home.Purchase Details
Home Financials for this Owner
Home Financials are based on the most recent Mortgage that was taken out on this home.Purchase Details
Purchase Details
Home Financials for this Owner
Home Financials are based on the most recent Mortgage that was taken out on this home.Map
Similar Homes in the area
Home Values in the Area
Average Home Value in this Area
Purchase History
| Date | Type | Sale Price | Title Company |
|---|---|---|---|
| Warranty Deed | -- | Stewart Title Company | |
| Warranty Deed | -- | Stewart Title Company | |
| Warranty Deed | -- | Alliance Nationwide Title | |
| Warranty Deed | -- | Alliance Nationwide Title | |
| Warranty Deed | -- | Platinum Title Llc | |
| Warranty Deed | -- | Coffelt Land Title Inc | |
| Trustee Deed | -- | Coffelt Land Title Inc | |
| Interfamily Deed Transfer | -- | Coffelt Land Title Inc | |
| Interfamily Deed Transfer | -- | Coffelt Land Title Inc | |
| Interfamily Deed Transfer | -- | None Available | |
| Warranty Deed | -- | Midwest Title Company |
Mortgage History
| Date | Status | Loan Amount | Loan Type |
|---|---|---|---|
| Open | $432,000 | New Conventional | |
| Closed | $432,000 | New Conventional | |
| Previous Owner | $386,250 | Construction | |
| Previous Owner | $346,750 | New Conventional | |
| Previous Owner | $346,750 | No Value Available | |
| Previous Owner | $242,000 | New Conventional | |
| Previous Owner | $149,000 | New Conventional | |
| Previous Owner | $1,360,000 | Construction | |
| Previous Owner | $167,920 | Purchase Money Mortgage |
Property History
| Date | Event | Price | Change | Sq Ft Price |
|---|---|---|---|---|
| 03/04/2025 03/04/25 | Sold | -- | -- | -- |
| 01/31/2025 01/31/25 | For Sale | $535,000 | +45.2% | $160 / Sq Ft |
| 12/01/2021 12/01/21 | Sold | -- | -- | -- |
| 10/26/2021 10/26/21 | Pending | -- | -- | -- |
| 10/19/2021 10/19/21 | For Sale | $368,500 | +36.5% | $122 / Sq Ft |
| 02/23/2016 02/23/16 | Sold | -- | -- | -- |
| 01/18/2016 01/18/16 | Pending | -- | -- | -- |
| 11/15/2015 11/15/15 | For Sale | $270,000 | -- | $84 / Sq Ft |
Tax History
| Year | Tax Paid | Tax Assessment Tax Assessment Total Assessment is a certain percentage of the fair market value that is determined by local assessors to be the total taxable value of land and additions on the property. | Land | Improvement |
|---|---|---|---|---|
| 2024 | $5,560 | $51,048 | $10,489 | $40,559 |
| 2023 | $5,179 | $46,759 | $10,489 | $36,270 |
| 2022 | $4,751 | $41,998 | $10,489 | $31,509 |
| 2021 | $4,506 | $37,938 | $8,388 | $29,550 |
| 2020 | $4,271 | $35,937 | $6,450 | $29,487 |
| 2019 | $4,235 | $35,374 | $4,981 | $30,393 |
| 2018 | $4,081 | $33,833 | $4,981 | $28,852 |
| 2017 | $3,834 | $31,533 | $4,981 | $26,552 |
| 2016 | $3,529 | $29,751 | $4,981 | $24,770 |
| 2015 | $3,354 | $28,566 | $4,981 | $23,585 |
| 2013 | -- | $25,864 | $4,981 | $20,883 |
Source: Heartland MLS
MLS Number: 2351332
APN: NP78040005-0005
- 13302 W 115th St
- 11179 S Summit # 1701 St
- 11522 Parkhill St
- 11725 Gillette St
- 11290 S Pflumm Rd
- 13782 W 115th St
- 13302 W 113th St
- 11239 S Summit St Unit 2200
- 11186 S Pflumm Rd
- 11213 S Rene St Unit 1003
- 11904 Westgate Cir
- 14037 W 112th Terrace
- 11564 Caenen St
- 14068 W 112th Terrace
- 11992 S Rene St
- 12685 W 110th Terrace Unit 20
- 12699 W 110th Terrace
- 12744 W 110th Terrace
- 12633 W 121st St
- 12659 W 110th Terrace
