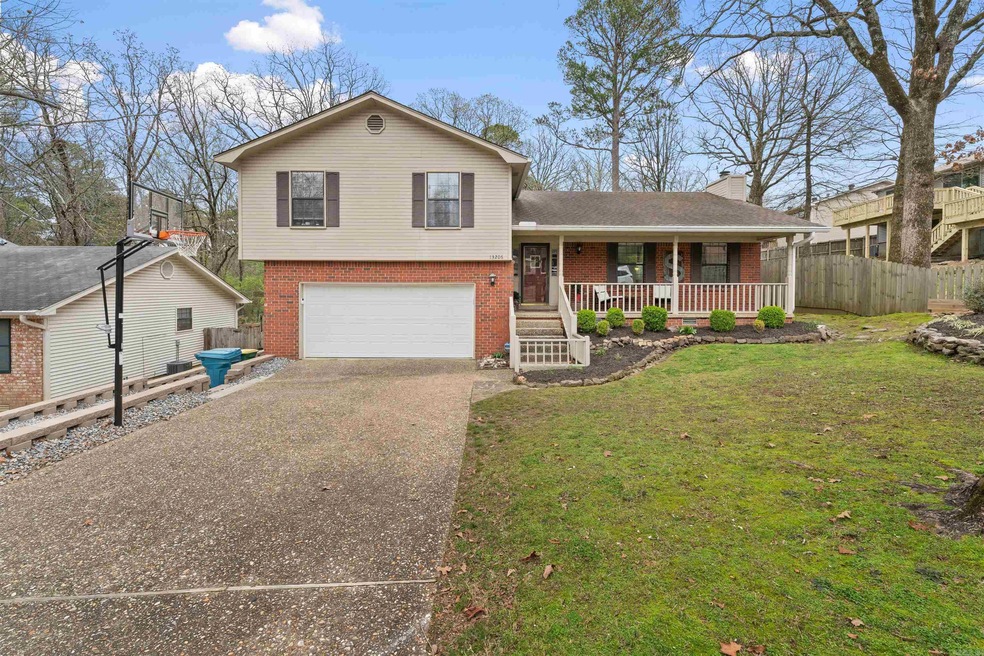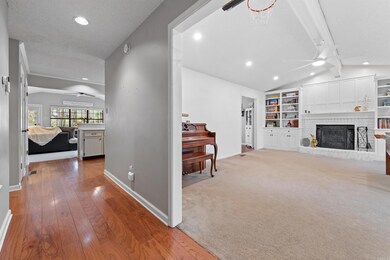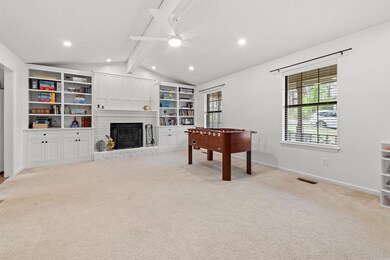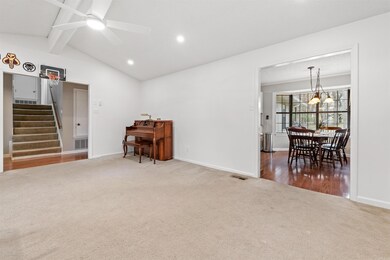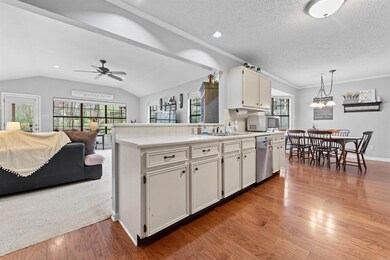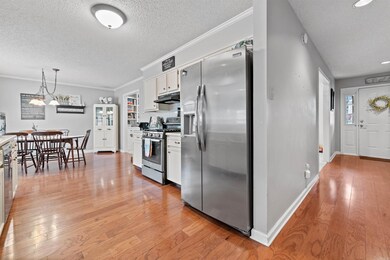
13206 White Fir Ln Little Rock, AR 72212
River Mountain NeighborhoodEstimated Value: $278,463 - $293,000
Highlights
- Deck
- Vaulted Ceiling
- Wood Flooring
- Don Roberts Elementary School Rated A
- Traditional Architecture
- Great Room
About This Home
As of April 2024Welcome to your ideal family haven boasting 4 bedrooms and dual living areas, nestled within the coveted Roberts and Pinnacle View Middle school district. This charming abode features a spacious backyard, complete with a delightful playhouse for the little ones and a serene covered deck where adults can unwind. Step inside to discover a versatile split-level layout, offering privacy with one bedroom tucked away for guests, kids, or a home office. The kitchen, equipped with a convenient gas cooktop, seamlessly integrates with the airy great room with ample windows, creating a bright and inviting atmosphere for family gatherings or movie nights. A separate front family room, enhanced with built-in bookshelves, provides additional flexibility for relaxation or entertainment. Indulge in the luxuries of the primary bathroom boasting recently renovated tile flooring and a pristine shower. Convenience is key with easy access to the LR Athletic Club, Starbucks, an array of dining options, shopping destinations, and the nearby I-430. While the yard may feature a gentle slope, the flat driveway offers ample space for basketball enthusiasts, complemented by an extra parking pad on the side.
Home Details
Home Type
- Single Family
Est. Annual Taxes
- $2,611
Year Built
- Built in 1987
Lot Details
- 0.32 Acre Lot
- Partially Fenced Property
- Wood Fence
- Landscaped
- Sloped Lot
Home Design
- Traditional Architecture
- Split Level Home
- Combination Foundation
- Architectural Shingle Roof
Interior Spaces
- 2,119 Sq Ft Home
- Built-in Bookshelves
- Vaulted Ceiling
- Ceiling Fan
- Wood Burning Fireplace
- Fireplace With Gas Starter
- Insulated Windows
- Window Treatments
- Insulated Doors
- Great Room
- Family Room
- Attic Floors
- Fire and Smoke Detector
Kitchen
- Eat-In Kitchen
- Breakfast Bar
- Stove
- Gas Range
- Dishwasher
- Formica Countertops
- Disposal
Flooring
- Wood
- Carpet
- Tile
Bedrooms and Bathrooms
- 4 Bedrooms
- Walk-In Closet
- 2 Full Bathrooms
- Walk-in Shower
Laundry
- Laundry Room
- Washer and Gas Dryer Hookup
Parking
- 1 Car Garage
- Automatic Garage Door Opener
Outdoor Features
- Deck
Utilities
- Central Heating and Cooling System
- Underground Utilities
- Gas Water Heater
Community Details
- Video Patrol
Listing and Financial Details
- Assessor Parcel Number 43L0210043301
Ownership History
Purchase Details
Purchase Details
Home Financials for this Owner
Home Financials are based on the most recent Mortgage that was taken out on this home.Similar Homes in the area
Home Values in the Area
Average Home Value in this Area
Purchase History
| Date | Buyer | Sale Price | Title Company |
|---|---|---|---|
| Sheaffer Daniel R | -- | None Available | |
| Shaeffer Daniel R | $182,000 | Stewart Title Company |
Mortgage History
| Date | Status | Borrower | Loan Amount |
|---|---|---|---|
| Open | Sheaffer Daniel R | $151,837 | |
| Closed | Shaeffer Daniel R | $166,870 |
Property History
| Date | Event | Price | Change | Sq Ft Price |
|---|---|---|---|---|
| 04/12/2024 04/12/24 | Sold | $280,000 | 0.0% | $132 / Sq Ft |
| 03/15/2024 03/15/24 | Pending | -- | -- | -- |
| 03/14/2024 03/14/24 | For Sale | $279,900 | -- | $132 / Sq Ft |
Tax History Compared to Growth
Tax History
| Year | Tax Paid | Tax Assessment Tax Assessment Total Assessment is a certain percentage of the fair market value that is determined by local assessors to be the total taxable value of land and additions on the property. | Land | Improvement |
|---|---|---|---|---|
| 2023 | $2,498 | $41,683 | $6,000 | $35,683 |
| 2022 | $2,384 | $41,683 | $6,000 | $35,683 |
| 2021 | $2,287 | $32,440 | $8,700 | $23,740 |
| 2020 | $1,896 | $32,440 | $8,700 | $23,740 |
| 2019 | $1,896 | $32,440 | $8,700 | $23,740 |
| 2018 | $1,921 | $32,440 | $8,700 | $23,740 |
| 2017 | $1,921 | $32,440 | $8,700 | $23,740 |
| 2016 | $2,285 | $32,640 | $6,400 | $26,240 |
| 2015 | $2,271 | $32,640 | $6,400 | $26,240 |
| 2014 | $2,271 | $32,398 | $6,400 | $25,998 |
Agents Affiliated with this Home
-
Keith Hill

Seller's Agent in 2024
Keith Hill
Keller Williams Realty LR Branch
(501) 658-7575
8 in this area
77 Total Sales
-
Angela White

Buyer's Agent in 2024
Angela White
McKimmey Associates, Realtors - 50 Pine
(501) 835-0880
1 in this area
44 Total Sales
Map
Source: Cooperative Arkansas REALTORS® MLS
MLS Number: 24008675
APN: 43L-021-00-433-01
- 13209 Pleasant Forest Dr
- 7 Forestwood Cove
- 15 Flourite Ct
- 13701 Pleasant Forest Dr
- 0 Scarlet Maple Ct
- 4400 Sugar Maple Ln
- 77 El Dorado Dr
- 4109 Valley View Dr
- 12721 Pleasant Forest Dr
- 7 Coral Ct
- 61 El Dorado Dr
- 14115 Longtree Dr
- 48 Pebble Beach Dr
- 4215 Longtree Cove
- 13604 Longtree Dr
- 12904 Cantrell Rd
- 16 Bent Tree Dr
- 4515 Old Oak Dr
- 18 Honey Bear Ct
- Lot 43 Hickory Hills Cir
- 13206 White Fir Ln
- 13214 White Fir Ln
- 13220 Pleasant Forest Dr
- 13214 Pleasant Forest Dr
- 13206 Pleasant Forest Dr
- 13222 White Fir Ln
- 3812 Sam Peck Rd
- 3822 Sam Peck Rd
- 13207 White Fir Ln
- 13215 White Fir Ln
- 13302 Pleasant Forest Dr
- 3800 Sam Peck Rd
- 13300 White Fir Ln
- 13221 Pleasant Forest Dr
- 13223 White Fir Ln
- 13205 Pleasant Forest Dr
- 13301 Pleasant Forest Dr
- 13304 White Fir Ln
- 3902 Sam Peck Rd
- 13304 Pleasant Forest Dr
