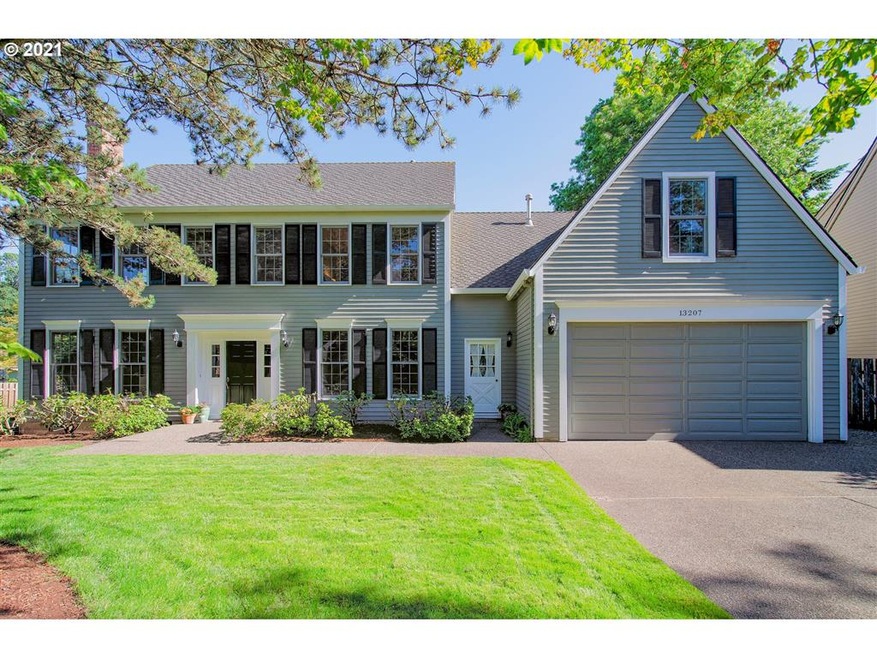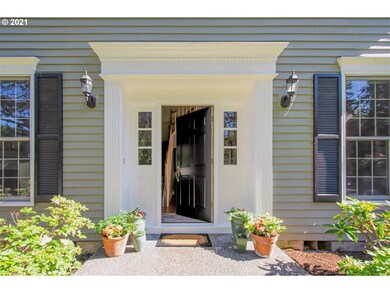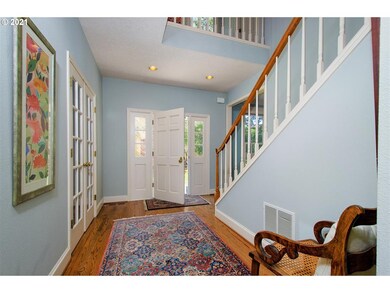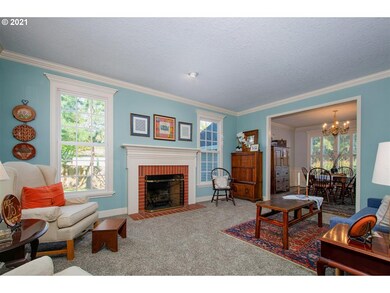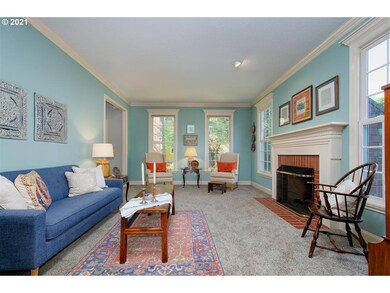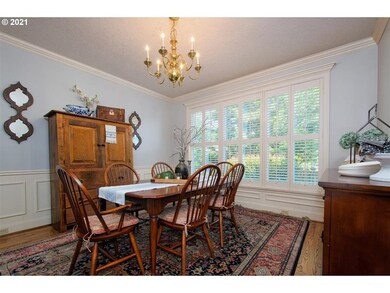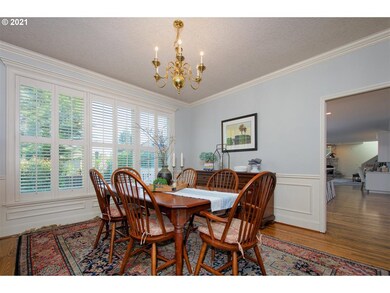
$1,500,000
- 5 Beds
- 3 Baths
- 4,226 Sq Ft
- 5665 Grand Oaks Dr
- Lake Oswego, OR
Ideally situated in one of Lake Oswego’s most desirable neighborhoods, this beautifully maintained and thoughtfully renovated home blends timeless design with contemporary updates to create a truly exceptional living experience. Every detail of this residence has been carefully curated to offer comfort, functionality, and style for today’s discerning buyer.The heart of the home is a spacious,
Dr. Tony Kelly Keller Williams Realty Portland Premiere
