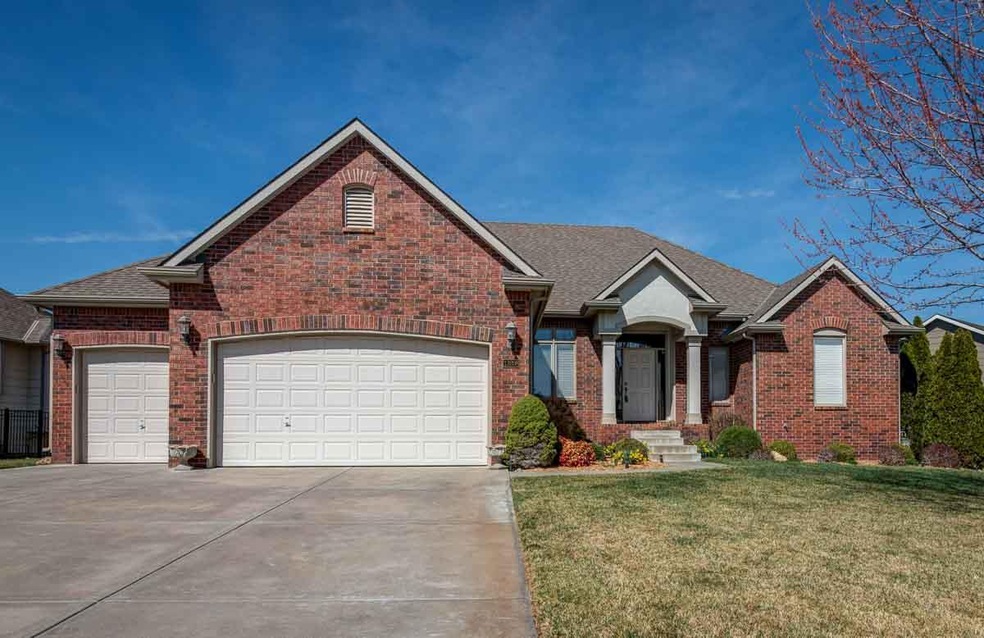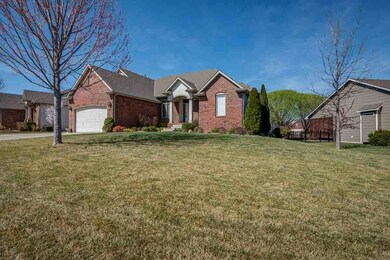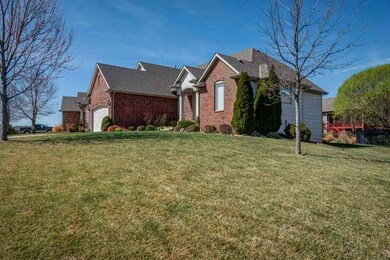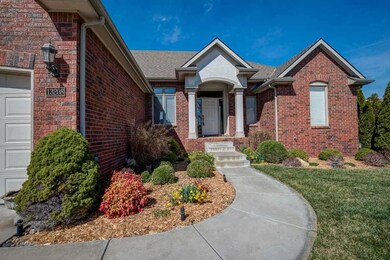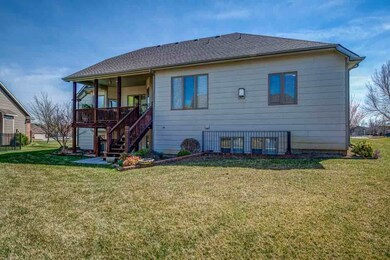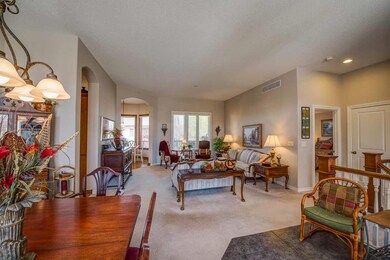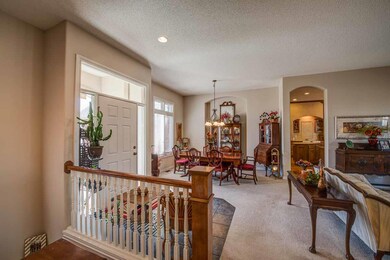
13208 E Tallowood Dr Wichita, KS 67230
Highlights
- Spa
- Community Lake
- Ranch Style House
- Robert M. Martin Elementary School Rated A
- Multiple Fireplaces
- Wood Flooring
About This Home
As of March 2020NO SPECIALS & Plenty of room for the entire family in this delightful Rocky Creek ranch * Split bedroom plan * Kitchen, hearth area features an island prep area, huge walk in pantry, all appliances, convenient planning desk, gas fireplace, and lovely hardwood flooring, all opening to the covered deck and backyard that has an INVISIBLE PET FENCE around the entire perimeter of the yard * Master suite features whirlpool tub, walk in shower & closet, two separate sink spaces plus a private water closet * Formal living and dining room, full bath, and 2 more bedrooms complete the main floor living area * The walkout basement includes both family room and game area, plenty big enough for a ping pong or pool table * Built in custom shelving for the tv & components is convenient & located next to the fireplace to keep you cozy on those cooler evenings * The roofing material is 50 year Heritage and may provide a nice discount on your homeowner's insurance * Welcome Home!!!
Last Agent to Sell the Property
Reece Nichols South Central Kansas License #SP00050480 Listed on: 03/11/2016

Last Buyer's Agent
TOM TATRO
Golden, Inc. License #BR00041862
Home Details
Home Type
- Single Family
Est. Annual Taxes
- $4,030
Year Built
- Built in 2003
Lot Details
- 0.31 Acre Lot
- Property has an invisible fence for dogs
- Sprinkler System
HOA Fees
- $40 Monthly HOA Fees
Home Design
- Ranch Style House
- Brick or Stone Mason
- Frame Construction
- Composition Roof
Interior Spaces
- Built-In Desk
- Ceiling Fan
- Multiple Fireplaces
- Attached Fireplace Door
- Gas Fireplace
- Window Treatments
- Family Room
- Formal Dining Room
- Game Room
- Wood Flooring
- Storm Windows
Kitchen
- Breakfast Bar
- Oven or Range
- Electric Cooktop
- Dishwasher
- Kitchen Island
- Disposal
Bedrooms and Bathrooms
- 5 Bedrooms
- Split Bedroom Floorplan
- En-Suite Primary Bedroom
- Walk-In Closet
- 3 Full Bathrooms
- Dual Vanity Sinks in Primary Bathroom
- Whirlpool Bathtub
- Separate Shower in Primary Bathroom
Laundry
- Laundry Room
- Laundry on main level
- 220 Volts In Laundry
Finished Basement
- Walk-Out Basement
- Basement Fills Entire Space Under The House
- Bedroom in Basement
- Finished Basement Bathroom
- Basement Storage
Parking
- 3 Car Attached Garage
- Garage Door Opener
Outdoor Features
- Spa
- Covered Deck
- Rain Gutters
Schools
- Martin Elementary School
- Andover Middle School
- Andover High School
Utilities
- Central Air
- Heating System Uses Gas
Listing and Financial Details
- Assessor Parcel Number 20173-111-11-0-31-09-004.00
Community Details
Overview
- Association fees include recreation facility, gen. upkeep for common ar
- Built by Mike McClellan
- Rocky Creek Subdivision
- Community Lake
- Greenbelt
Recreation
- Community Playground
- Community Pool
- Jogging Path
Ownership History
Purchase Details
Purchase Details
Home Financials for this Owner
Home Financials are based on the most recent Mortgage that was taken out on this home.Purchase Details
Home Financials for this Owner
Home Financials are based on the most recent Mortgage that was taken out on this home.Similar Homes in Wichita, KS
Home Values in the Area
Average Home Value in this Area
Purchase History
| Date | Type | Sale Price | Title Company |
|---|---|---|---|
| Warranty Deed | -- | None Listed On Document | |
| Warranty Deed | -- | Security 1St Title | |
| Warranty Deed | -- | Sec 1St |
Mortgage History
| Date | Status | Loan Amount | Loan Type |
|---|---|---|---|
| Previous Owner | $283,650 | New Conventional | |
| Previous Owner | $295,200 | New Conventional | |
| Previous Owner | $298,750 | New Conventional | |
| Previous Owner | $172,750 | New Conventional | |
| Previous Owner | $179,150 | New Conventional |
Property History
| Date | Event | Price | Change | Sq Ft Price |
|---|---|---|---|---|
| 03/10/2020 03/10/20 | Sold | -- | -- | -- |
| 02/11/2020 02/11/20 | Pending | -- | -- | -- |
| 12/12/2019 12/12/19 | For Sale | $379,900 | +18.7% | $108 / Sq Ft |
| 06/27/2016 06/27/16 | Sold | -- | -- | -- |
| 05/10/2016 05/10/16 | Pending | -- | -- | -- |
| 03/11/2016 03/11/16 | For Sale | $320,000 | -- | $96 / Sq Ft |
Tax History Compared to Growth
Tax History
| Year | Tax Paid | Tax Assessment Tax Assessment Total Assessment is a certain percentage of the fair market value that is determined by local assessors to be the total taxable value of land and additions on the property. | Land | Improvement |
|---|---|---|---|---|
| 2025 | $5,663 | $47,668 | $11,201 | $36,467 |
| 2023 | $5,663 | $45,403 | $9,051 | $36,352 |
| 2022 | $5,353 | $41,515 | $8,533 | $32,982 |
| 2021 | $5,273 | $40,314 | $4,738 | $35,576 |
| 2020 | $4,881 | $37,412 | $4,738 | $32,674 |
| 2019 | $4,553 | $34,960 | $4,738 | $30,222 |
| 2018 | $4,315 | $33,201 | $4,796 | $28,405 |
| 2017 | $4,272 | $0 | $0 | $0 |
| 2016 | $4,196 | $0 | $0 | $0 |
| 2015 | $4,035 | $0 | $0 | $0 |
| 2014 | $3,996 | $0 | $0 | $0 |
Agents Affiliated with this Home
-
Scott Stremel

Seller's Agent in 2020
Scott Stremel
Berkshire Hathaway PenFed Realty
(316) 518-9083
92 Total Sales
-
Tim Kubik

Buyer's Agent in 2020
Tim Kubik
Realty4Less
(316) 650-4377
43 Total Sales
-
Carole Morriss

Seller's Agent in 2016
Carole Morriss
Reece Nichols South Central Kansas
(316) 209-4663
118 Total Sales
-
T
Buyer's Agent in 2016
TOM TATRO
Golden, Inc.
Map
Source: South Central Kansas MLS
MLS Number: 516830
APN: 111-11-0-31-09-004.00
- 1522 N Krug Cir
- 1509 N Rocky Creek Rd
- 12921 E Churchill Ct
- 1818 N Burning Tree Cir
- 1405 N Krug Cir
- 1632 N Woodridge Dr
- 12512 E Birchwood Dr
- 1501 N Castle Rock St
- 1934 N Castle Rock Ct
- 14200 E Sundance St
- 1722 N Split Rail St
- 1315 N White Tail Ct
- 14009 E Churchill St
- 14101 E Castle Rock St
- 1337 N White Tail Ct
- 1836 N Split Rail St
- 2306 N Lindsay Cir
- 14306 E Churchill Cir
- 2103 N 159th Ct E
- 14223 E Wentworth Ct
