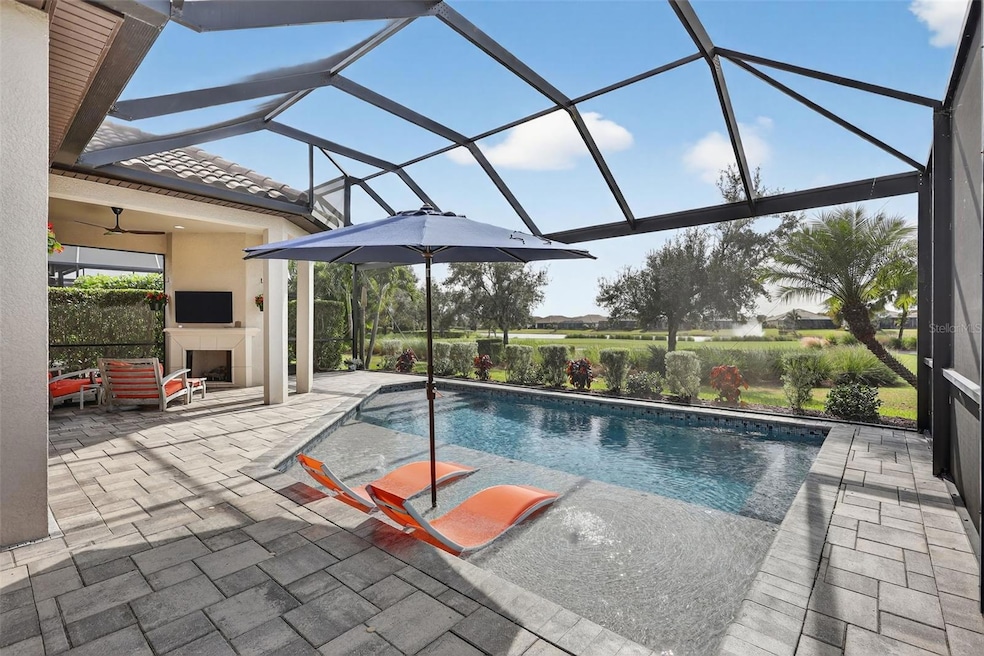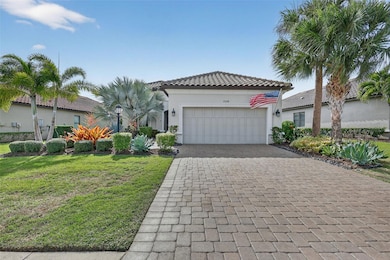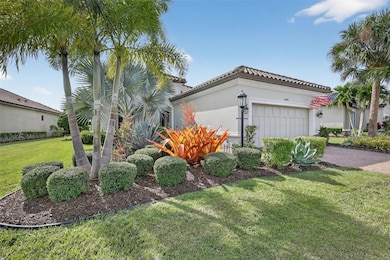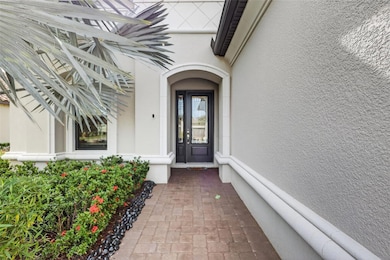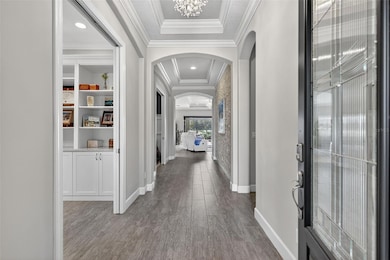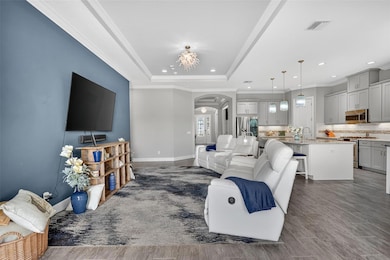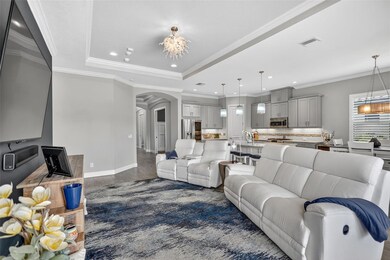13208 Sorrento Way Bradenton, FL 34211
Estimated payment $6,685/month
Highlights
- Very Popular Property
- Water Views
- Fitness Center
- B.D. Gullett Elementary School Rated A-
- On Golf Course
- Screened Pool
About This Home
Welcome to this stunning detached golf and pool home in the sought-after Esplanade Golf and Country Club community, offering resort-style living at its finest. Situated on a premium lot, this delightful home boasts a serene water and fairway view from its extended lanai with a fireplace, where you can relax and soak in the beautiful Florida sunshine. Inside, you will find the Farnese plan, a spacious and open floor plan with approx. 2100 sq ft on one level, 2 ensuite bedrooms, and two flex rooms and 2.5 baths and a rare 3 car tandem garage. The gourmet kitchen is a chef's dream, with customized pull-out drawers and 42” cabinets with soft close drawers that offer ample storage space for all your cooking needs. Notice the Quartz counters and GE café series appliances. The interior of the home features 12’high ceilings, including tray ceilings with custom molding’s and built-ins. The generous owner’s suite features bay windows with a serene golf view. The master bath boasts a corner shower, dual sinks & quartz countertops & expansive closet with built-ins. The spacious laundry room has a utility sink and washer and dryer and lots of cabinets. This home also offers a newer HVAC system, upgraded lighting, water softener, tankless water-heater, radiant barrier in the attic. Along with a home warranty for the buyer and part of the CDD paid off. Lounge in your pool in this extended lanai with a panoramic screen and summer kitchen. This special home is located on the 9th hole. This is a golf deeded FULL GOLF MEMBERSHIP maintenance free home offering 18-hole championship golf course for two members. Living in Esplanade is like being on vacation every day. The community is built around healthy living and living well with unlimited exercise and social options. Esplanade offers a wide array of amenities and activities such as an 18-hole championship golf course, two resort pools, hot tubs, resistance pool, pickleball, tennis, bocce ball, two fitness centers, exercise classes, two dog parks, playground, firepit, spa/salon, an on-site lifestyle director, social events, and various clubs. The state-of-the-art Culinary Center offers residents several dining options such as the Barrel House Bistro, Bahama Bar, as well as catering services, wine tastings, and special events. Esplanade is located in the heart of Lakewood Ranch, close to I-75, Lakewood Ranch Main St., University Town Center, Sarasota Polo Club, shopping, dining, entertainment, hospitals, cultural attractions, boating, parks, and Florida’s famous sandy beaches.
Listing Agent
COLDWELL BANKER REALTY Brokerage Phone: 941-907-1033 License #3006129 Listed on: 11/11/2025

Home Details
Home Type
- Single Family
Est. Annual Taxes
- $9,183
Year Built
- Built in 2017
Lot Details
- 9,827 Sq Ft Lot
- On Golf Course
- West Facing Home
- Native Plants
- Private Lot
- Level Lot
- Landscaped with Trees
- Property is zoned PUD
HOA Fees
- $918 Monthly HOA Fees
Parking
- 3 Car Attached Garage
- Tandem Parking
- Garage Door Opener
Property Views
- Water
- Golf Course
Home Design
- Mediterranean Architecture
- Slab Foundation
- Tile Roof
- Stucco
Interior Spaces
- 2,120 Sq Ft Home
- Open Floorplan
- Built-In Features
- Crown Molding
- Tray Ceiling
- High Ceiling
- Ceiling Fan
- Gas Fireplace
- Low Emissivity Windows
- Blinds
- Sliding Doors
- Great Room
- Family Room
- Dining Room
- Den
- Inside Utility
- Tile Flooring
Kitchen
- Dinette
- Convection Oven
- Cooktop with Range Hood
- Recirculated Exhaust Fan
- Microwave
- Dishwasher
- Solid Wood Cabinet
- Disposal
Bedrooms and Bathrooms
- 2 Bedrooms
- Split Bedroom Floorplan
- Walk-In Closet
Laundry
- Laundry Room
- Dryer
- Washer
Home Security
- Hurricane or Storm Shutters
- Fire and Smoke Detector
- In Wall Pest System
Eco-Friendly Details
- HVAC Filter MERV Rating 8+
- Reclaimed Water Irrigation System
Pool
- Screened Pool
- Gunite Pool
- Saltwater Pool
- Fence Around Pool
- Pool Lighting
Outdoor Features
- Deck
- Enclosed Patio or Porch
- Outdoor Fireplace
- Outdoor Kitchen
- Outdoor Grill
- Rain Gutters
Location
- Property is near a golf course
Utilities
- Central Air
- Heating Available
- Thermostat
- Underground Utilities
- Natural Gas Connected
- Tankless Water Heater
- Gas Water Heater
- Water Softener
- Private Sewer
- Phone Available
- Cable TV Available
Listing and Financial Details
- Visit Down Payment Resource Website
- Tax Lot 655
- Assessor Parcel Number 580024109
- $493 per year additional tax assessments
Community Details
Overview
- Optional Additional Fees
- Association fees include common area taxes, pool, escrow reserves fund, private road, recreational facilities
- Amira Saad 941 257 0885 Association
- Built by TAYLOR MORRISON
- Esplanade Golf And Country Club Subdivision, Farnese Floorplan
- Esplanade Community
- On-Site Maintenance
- Association Owns Recreation Facilities
- The community has rules related to deed restrictions, fencing, allowable golf cart usage in the community, vehicle restrictions
- Community Lake
Amenities
- Restaurant
- Clubhouse
- Community Mailbox
Recreation
- Golf Course Community
- Tennis Courts
- Pickleball Courts
- Recreation Facilities
- Community Playground
- Fitness Center
- Community Pool
- Park
- Dog Park
- Trails
Security
- Security Guard
- Gated Community
Map
Home Values in the Area
Average Home Value in this Area
Tax History
| Year | Tax Paid | Tax Assessment Tax Assessment Total Assessment is a certain percentage of the fair market value that is determined by local assessors to be the total taxable value of land and additions on the property. | Land | Improvement |
|---|---|---|---|---|
| 2025 | $7,817 | $655,760 | -- | -- |
| 2024 | $7,817 | $684,662 | -- | -- |
| 2023 | $7,817 | $530,516 | $0 | $0 |
| 2022 | $7,261 | $491,165 | $0 | $0 |
| 2021 | $6,971 | $476,859 | $0 | $0 |
| 2020 | $7,184 | $470,275 | $0 | $0 |
| 2019 | $7,097 | $459,702 | $0 | $0 |
| 2018 | $7,014 | $451,131 | $170,000 | $281,131 |
| 2017 | $1,701 | $11,522 | $0 | $0 |
Property History
| Date | Event | Price | List to Sale | Price per Sq Ft | Prior Sale |
|---|---|---|---|---|---|
| 11/11/2025 11/11/25 | For Sale | $949,000 | -4.6% | $448 / Sq Ft | |
| 12/19/2023 12/19/23 | Sold | $995,000 | 0.0% | $469 / Sq Ft | View Prior Sale |
| 12/19/2023 12/19/23 | For Sale | $995,000 | -- | $469 / Sq Ft | |
| 10/07/2023 10/07/23 | Pending | -- | -- | -- |
Purchase History
| Date | Type | Sale Price | Title Company |
|---|---|---|---|
| Warranty Deed | $995,000 | Sunbelt Title | |
| Special Warranty Deed | $603,050 | First American Title |
Mortgage History
| Date | Status | Loan Amount | Loan Type |
|---|---|---|---|
| Open | $726,000 | New Conventional | |
| Previous Owner | $466,450 | Adjustable Rate Mortgage/ARM |
Source: Stellar MLS
MLS Number: A4671657
APN: 5800-2410-9
- 13118 Sorrento Way
- 13513 Deep Blue Place
- 13606 Deep Blue Place
- 13046 Sorrento Way
- 4632 Benito Ct
- 4719 Cabreo Ct
- 4622 Benito Ct
- 13630 Deep Blue Place
- 4745 Benito Ct
- 4744 Benito Ct
- 4809 Benito Ct
- 4818 Cabreo Ct
- 13008 Deep Blue Place
- 12856 Sorrento Way
- 4123 Midnight Blue Run
- 12840 Sorrento Way
- 4204 Midnight Blue Run
- 13216 Malachite Dr
- Windermere Plan at Avalon Woods at Lakewood Ranch - Avalon Woods
- Hillcrest Plan at Avalon Woods at Lakewood Ranch - Avalon Woods
- 4714 Cabreo Ct
- 4622 Benito Ct
- 4735 Cabreo Ct
- 14111 Crimson Ave
- 14124 Crimson Ave
- 14151 Crimson Ave
- 4644 Old Blush St
- 4511 Terrazza Ct
- 4914 Benito Ct
- 4916 Tivoli Run
- 14126 Lilac Sky Terrace
- 5006 Tivoli Run
- 5010 Tivoli Run
- 12740 Sorrento Way Unit 103
- 12730 Sorrento Way Unit 102
- 12730 Sorrento Way Unit 103
- 5225 Blue Crush St
- 16904 Yard Spring Dr
- 12720 Sorrento Way Unit 201
- 12720 Sorrento Way Unit 104
