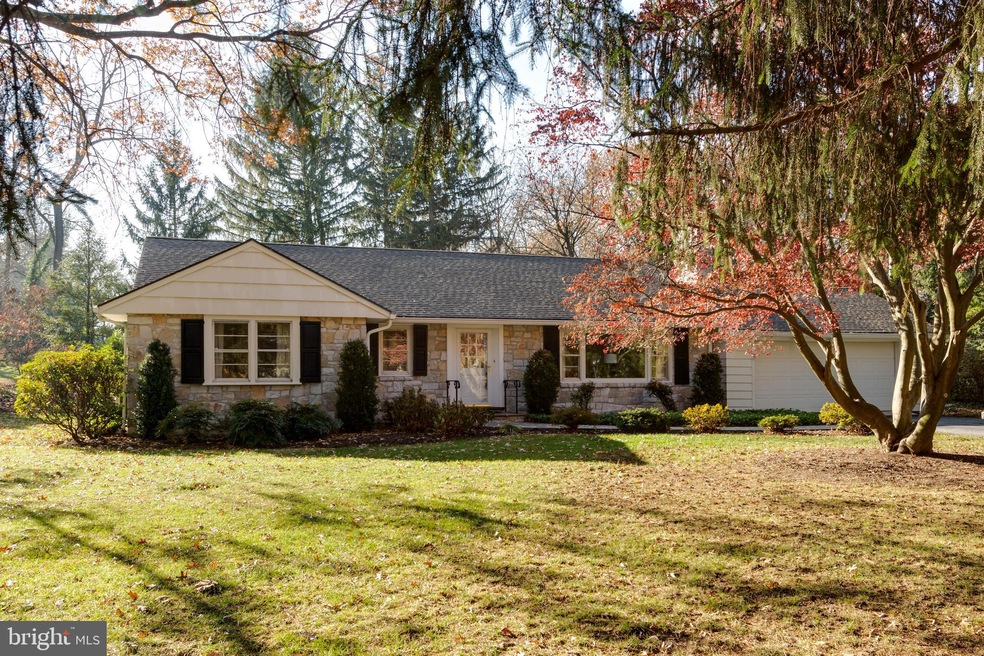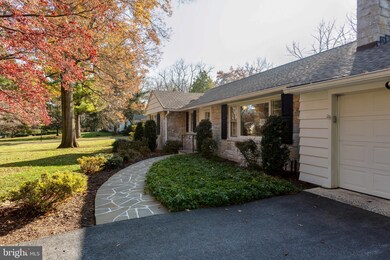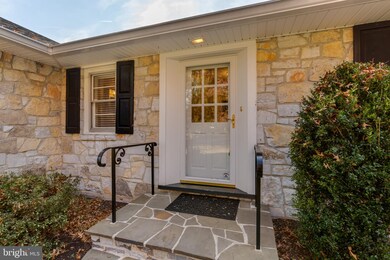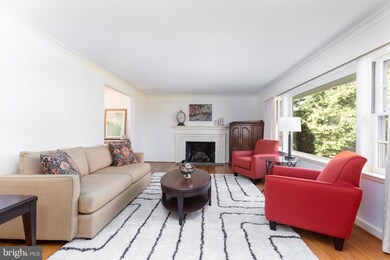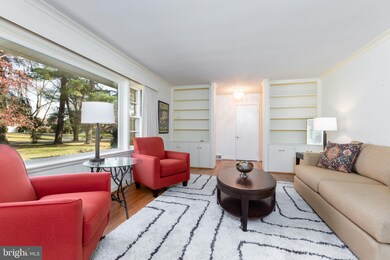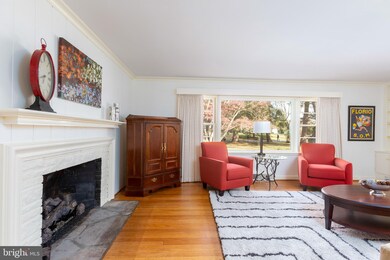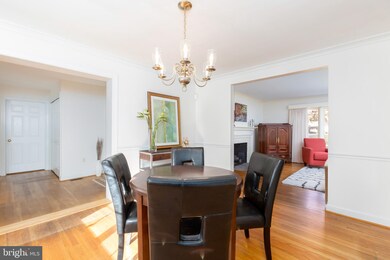
13209 Briarcliff Dr Hagerstown, MD 21742
Fountainhead-Orchard Hills NeighborhoodHighlights
- 0.67 Acre Lot
- Rambler Architecture
- 2 Fireplaces
- Paramount Elementary School Rated A-
- Wood Flooring
- No HOA
About This Home
As of December 2023Fantastic Value in Fountainhead! Gorgeous three-bedroom, two and half bathroom home. This property offers over 2,300 square feet of living space on a .67-acre lot. Your family and loved ones will enjoy the spacious backyard and private patio, perfect for family gatherings! This home boasts hardwood floors throughout the main living areas, a spacious family room addition with vaulted ceiling, two propane gas fireplaces, attached two car garage, well-manicured landscaping, built-in books cases, stone facade, and so much more! Schedule a tour of your future home today!
Last Agent to Sell the Property
Berkshire Hathaway HomeServices Homesale Realty License #WV0028038 Listed on: 09/26/2019

Home Details
Home Type
- Single Family
Est. Annual Taxes
- $2,430
Year Built
- Built in 1952
Lot Details
- 0.67 Acre Lot
- Property is zoned RS
Parking
- 2 Car Attached Garage
- Front Facing Garage
- Driveway
Home Design
- Rambler Architecture
Interior Spaces
- 2,335 Sq Ft Home
- Property has 1 Level
- Built-In Features
- Ceiling Fan
- 2 Fireplaces
- Screen For Fireplace
- Gas Fireplace
- Window Treatments
- Window Screens
- Dining Area
- Wood Flooring
- Home Security System
Kitchen
- Stove
- Cooktop<<rangeHoodToken>>
- <<builtInMicrowave>>
- Extra Refrigerator or Freezer
- Dishwasher
Bedrooms and Bathrooms
- 3 Main Level Bedrooms
Partially Finished Basement
- Basement Fills Entire Space Under The House
- Interior and Exterior Basement Entry
Outdoor Features
- Patio
- Storage Shed
Utilities
- Central Air
- Heating System Uses Oil
- Heat Pump System
- Vented Exhaust Fan
- Electric Water Heater
Community Details
- No Home Owners Association
- Fountain Head Subdivision
Listing and Financial Details
- Tax Lot 3
- Assessor Parcel Number 2227001580
Ownership History
Purchase Details
Home Financials for this Owner
Home Financials are based on the most recent Mortgage that was taken out on this home.Purchase Details
Home Financials for this Owner
Home Financials are based on the most recent Mortgage that was taken out on this home.Similar Homes in Hagerstown, MD
Home Values in the Area
Average Home Value in this Area
Purchase History
| Date | Type | Sale Price | Title Company |
|---|---|---|---|
| Deed | $470,000 | None Listed On Document | |
| Deed | $349,000 | Kvs Title Llc |
Mortgage History
| Date | Status | Loan Amount | Loan Type |
|---|---|---|---|
| Open | $371,900 | VA | |
| Closed | $370,000 | VA | |
| Previous Owner | $249,000 | New Conventional | |
| Previous Owner | $175,000 | New Conventional |
Property History
| Date | Event | Price | Change | Sq Ft Price |
|---|---|---|---|---|
| 06/09/2025 06/09/25 | Price Changed | $510,000 | -2.9% | $182 / Sq Ft |
| 05/28/2025 05/28/25 | For Sale | $525,000 | +11.7% | $188 / Sq Ft |
| 12/19/2023 12/19/23 | Sold | $470,000 | -1.1% | $168 / Sq Ft |
| 11/24/2023 11/24/23 | Pending | -- | -- | -- |
| 11/21/2023 11/21/23 | Price Changed | $475,000 | -2.1% | $170 / Sq Ft |
| 09/28/2023 09/28/23 | Price Changed | $485,000 | -3.0% | $173 / Sq Ft |
| 09/07/2023 09/07/23 | For Sale | $499,900 | +43.2% | $179 / Sq Ft |
| 06/30/2020 06/30/20 | Sold | $349,000 | 0.0% | $149 / Sq Ft |
| 05/24/2020 05/24/20 | Pending | -- | -- | -- |
| 03/16/2020 03/16/20 | Price Changed | $349,000 | -3.0% | $149 / Sq Ft |
| 10/25/2019 10/25/19 | Price Changed | $359,900 | -3.8% | $154 / Sq Ft |
| 09/26/2019 09/26/19 | For Sale | $374,000 | -- | $160 / Sq Ft |
Tax History Compared to Growth
Tax History
| Year | Tax Paid | Tax Assessment Tax Assessment Total Assessment is a certain percentage of the fair market value that is determined by local assessors to be the total taxable value of land and additions on the property. | Land | Improvement |
|---|---|---|---|---|
| 2024 | $3,442 | $332,400 | $94,700 | $237,700 |
| 2023 | $2,805 | $302,667 | $0 | $0 |
| 2022 | $2,658 | $272,933 | $0 | $0 |
| 2021 | $2,566 | $243,200 | $94,700 | $148,500 |
| 2020 | $2,493 | $236,233 | $0 | $0 |
| 2019 | $2,430 | $229,267 | $0 | $0 |
| 2018 | $2,355 | $222,300 | $94,700 | $127,600 |
| 2017 | $2,356 | $222,300 | $0 | $0 |
| 2016 | -- | $222,300 | $0 | $0 |
| 2015 | $2,106 | $241,300 | $0 | $0 |
| 2014 | $2,106 | $233,700 | $0 | $0 |
Agents Affiliated with this Home
-
Sherry Scire

Seller's Agent in 2025
Sherry Scire
RE/MAX
(301) 573-8302
2 in this area
94 Total Sales
-
Christopher Suranna

Seller's Agent in 2023
Christopher Suranna
Real Living at Home
(202) 550-0534
1 in this area
84 Total Sales
-
Colin Johnson

Seller Co-Listing Agent in 2023
Colin Johnson
Real Living at Home
(202) 536-4445
1 in this area
96 Total Sales
-
Taylor Bowen

Seller's Agent in 2020
Taylor Bowen
Berkshire Hathaway HomeServices Homesale Realty
(301) 745-1623
3 in this area
48 Total Sales
Map
Source: Bright MLS
MLS Number: MDWA168198
APN: 27-001580
- 18814 Rolling Rd
- 13132 Fountain Head Rd
- 18806 Fountain Terrace
- 18731 Rolling Rd
- 13139 Blue Ridge Rd
- 18516 Preston Rd
- 13110 Woodburn Dr
- 13336 Keener Rd
- 13343 Keener Rd
- 13517 Paradise Church Rd
- 13101 Fountain Head Rd
- 13518 Essex Dr
- 18902 Preston Rd
- 19703 Portsmouth Dr
- 13009 Sturbridge Ct
- 19131 Red Maple Dr
- 13205 Johnnycake Ln
- 13617 Pulaski Dr
- 13336 Marquise Dr
- 13342 Marquise Dr
