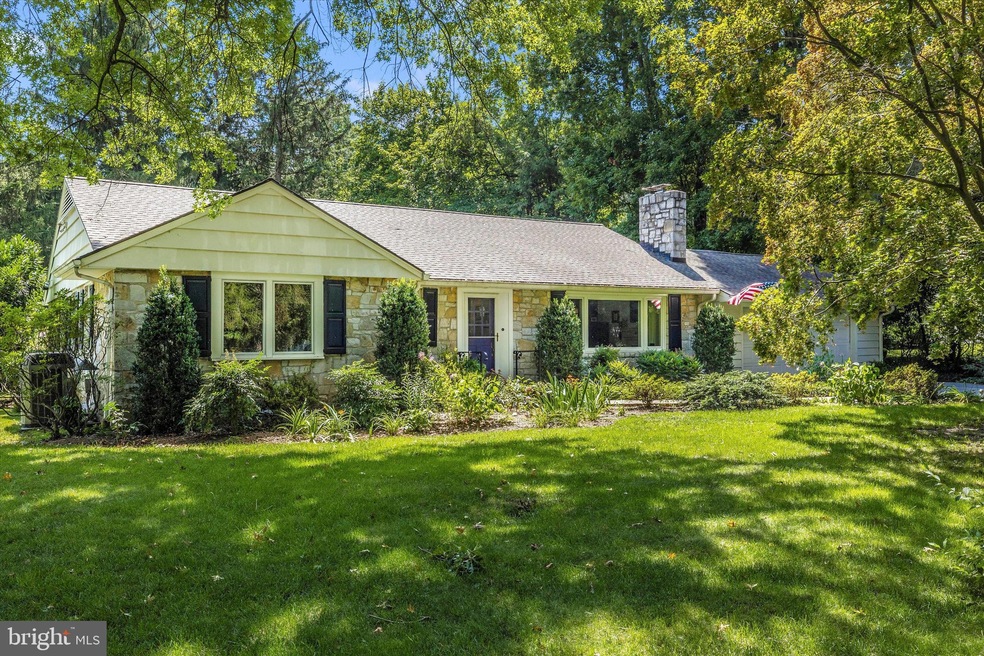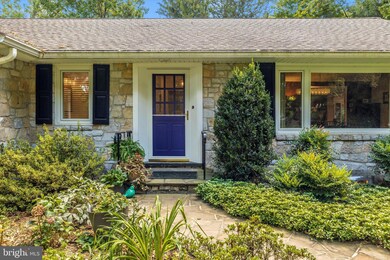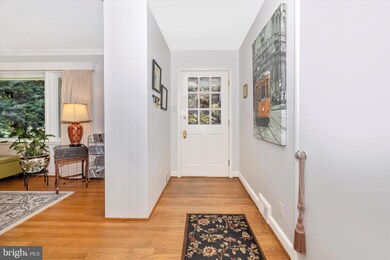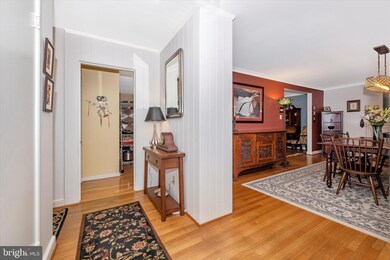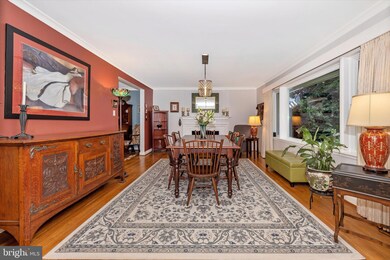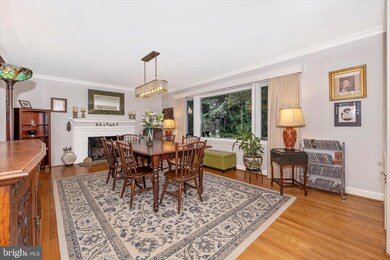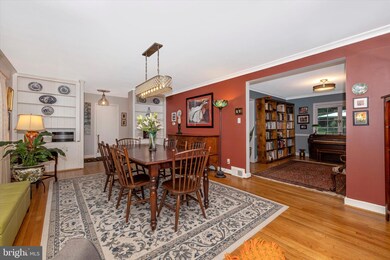
13209 Briarcliff Dr Hagerstown, MD 21742
Fountainhead-Orchard Hills NeighborhoodHighlights
- Heated Floors
- 0.67 Acre Lot
- Cathedral Ceiling
- Paramount Elementary School Rated A-
- Open Floorplan
- Rambler Architecture
About This Home
As of December 2023Price Reduced! Why not come take a peek before or after your Thanksgiving festivities to imagine what it might be like to celebrate your next holiday gathering here in this lovely home.
Welcome to 13209 Briarcliff Dr, Hagerstown, MD – a delightful home that combines comfort, style, and convenience in a highly sought-after neighborhood.
This inviting residence offers an ideal blend of modern living and timeless appeal, making it a perfect choice for those looking for a place to call their own.
This home boasts a thoughtfully designed floor plan that maximizes space and functionality. With 3 bedrooms and 2.5 bathrooms, this property boasts 2 gas burning fireplaces plus an stunning addition which creates a second significant living space for entertaining.
The kitchen is well appointed with plenty of countertop area for meal prep and lots of cabinets for storage. The not to be missed feature of this home is the outdoor space. The current owners really fell in love with it and spent many hours meticulously curating seasonal plantings for all to enjoy throughout the year. With so much wildlife visiting the yard including birds and butterflies you may want to buy some books to help identify them all. This generously sized backyard offers a serene retreat where you can host barbecues, play with your pets, or simply unwind and relax.
Located in the Fountainhead-Orchard Hills neighborhood, it is perfect for any Golf enthusiasts, who will delight in the proximity to the Fountainhead Golf Course. Tee off amidst picturesque views and well-manicured fairways, making every round a memorable experience. The home also offers easy access to multiple highways routes, which makes any commute or travel adventure just a little easier.
When touring the home you will see how the current owners have made significant improvements to the homes basement, bathrooms, systems and so much more making sure it is move in ready for the next lucky ones to occupy it and make it their own.
Schedule your tour of this beautiful home today before it is just a memory of the home that got away.
Last Agent to Sell the Property
RLAH @properties License #SP98360433 Listed on: 09/07/2023
Home Details
Home Type
- Single Family
Est. Annual Taxes
- $2,899
Year Built
- Built in 1952
Lot Details
- 0.67 Acre Lot
- Back Yard Fenced
- Extensive Hardscape
- Property is in excellent condition
- Property is zoned RS
Parking
- 2 Car Attached Garage
- Front Facing Garage
- Driveway
Home Design
- Rambler Architecture
- Unfinished Walls
- Block Wall
- Frame Construction
- Composition Roof
Interior Spaces
- Property has 1 Level
- Open Floorplan
- Built-In Features
- Wood Ceilings
- Cathedral Ceiling
- Ceiling Fan
- Recessed Lighting
- 2 Fireplaces
- Screen For Fireplace
- Gas Fireplace
- Window Treatments
- Window Screens
- Sliding Doors
- Insulated Doors
- Dining Area
- Home Security System
- Basement
Kitchen
- <<builtInOvenToken>>
- Stove
- Cooktop<<rangeHoodToken>>
- <<builtInMicrowave>>
- Dishwasher
- Wine Rack
Flooring
- Wood
- Heated Floors
- Concrete
- Ceramic Tile
Bedrooms and Bathrooms
- 3 Main Level Bedrooms
- Soaking Tub
Laundry
- Laundry on main level
- Dryer
- Washer
Outdoor Features
- Patio
- Storage Shed
- Outbuilding
Utilities
- Central Air
- Heating System Uses Oil
- Heat Pump System
- Vented Exhaust Fan
- Propane
- Electric Water Heater
Community Details
- No Home Owners Association
- Fountain Head Subdivision
Listing and Financial Details
- Tax Lot 3
- Assessor Parcel Number 2227001580
Ownership History
Purchase Details
Home Financials for this Owner
Home Financials are based on the most recent Mortgage that was taken out on this home.Purchase Details
Home Financials for this Owner
Home Financials are based on the most recent Mortgage that was taken out on this home.Similar Homes in Hagerstown, MD
Home Values in the Area
Average Home Value in this Area
Purchase History
| Date | Type | Sale Price | Title Company |
|---|---|---|---|
| Deed | $470,000 | None Listed On Document | |
| Deed | $349,000 | Kvs Title Llc |
Mortgage History
| Date | Status | Loan Amount | Loan Type |
|---|---|---|---|
| Open | $371,900 | VA | |
| Closed | $370,000 | VA | |
| Previous Owner | $249,000 | New Conventional | |
| Previous Owner | $175,000 | New Conventional |
Property History
| Date | Event | Price | Change | Sq Ft Price |
|---|---|---|---|---|
| 06/09/2025 06/09/25 | Price Changed | $510,000 | -2.9% | $182 / Sq Ft |
| 05/28/2025 05/28/25 | For Sale | $525,000 | +11.7% | $188 / Sq Ft |
| 12/19/2023 12/19/23 | Sold | $470,000 | -1.1% | $168 / Sq Ft |
| 11/24/2023 11/24/23 | Pending | -- | -- | -- |
| 11/21/2023 11/21/23 | Price Changed | $475,000 | -2.1% | $170 / Sq Ft |
| 09/28/2023 09/28/23 | Price Changed | $485,000 | -3.0% | $173 / Sq Ft |
| 09/07/2023 09/07/23 | For Sale | $499,900 | +43.2% | $179 / Sq Ft |
| 06/30/2020 06/30/20 | Sold | $349,000 | 0.0% | $149 / Sq Ft |
| 05/24/2020 05/24/20 | Pending | -- | -- | -- |
| 03/16/2020 03/16/20 | Price Changed | $349,000 | -3.0% | $149 / Sq Ft |
| 10/25/2019 10/25/19 | Price Changed | $359,900 | -3.8% | $154 / Sq Ft |
| 09/26/2019 09/26/19 | For Sale | $374,000 | -- | $160 / Sq Ft |
Tax History Compared to Growth
Tax History
| Year | Tax Paid | Tax Assessment Tax Assessment Total Assessment is a certain percentage of the fair market value that is determined by local assessors to be the total taxable value of land and additions on the property. | Land | Improvement |
|---|---|---|---|---|
| 2024 | $3,442 | $332,400 | $94,700 | $237,700 |
| 2023 | $2,805 | $302,667 | $0 | $0 |
| 2022 | $2,658 | $272,933 | $0 | $0 |
| 2021 | $2,566 | $243,200 | $94,700 | $148,500 |
| 2020 | $2,493 | $236,233 | $0 | $0 |
| 2019 | $2,430 | $229,267 | $0 | $0 |
| 2018 | $2,355 | $222,300 | $94,700 | $127,600 |
| 2017 | $2,356 | $222,300 | $0 | $0 |
| 2016 | -- | $222,300 | $0 | $0 |
| 2015 | $2,106 | $241,300 | $0 | $0 |
| 2014 | $2,106 | $233,700 | $0 | $0 |
Agents Affiliated with this Home
-
Sherry Scire

Seller's Agent in 2025
Sherry Scire
RE/MAX
(301) 573-8302
2 in this area
95 Total Sales
-
Christopher Suranna

Seller's Agent in 2023
Christopher Suranna
Real Living at Home
(202) 550-0534
1 in this area
84 Total Sales
-
Colin Johnson

Seller Co-Listing Agent in 2023
Colin Johnson
Real Living at Home
(202) 536-4445
1 in this area
96 Total Sales
-
Taylor Bowen

Seller's Agent in 2020
Taylor Bowen
Berkshire Hathaway HomeServices Homesale Realty
(301) 745-1623
3 in this area
48 Total Sales
Map
Source: Bright MLS
MLS Number: MDWA2017048
APN: 27-001580
- 13235 Briarcliff Dr
- 18814 Rolling Rd
- 13132 Fountain Head Rd
- 18806 Fountain Terrace
- 18731 Rolling Rd
- 13139 Blue Ridge Rd
- 18516 Preston Rd
- 13110 Woodburn Dr
- 13343 Keener Rd
- 13517 Paradise Church Rd
- 13101 Fountain Head Rd
- 13518 Essex Dr
- 18902 Preston Rd
- 19703 Portsmouth Dr
- 13009 Sturbridge Ct
- 19131 Red Maple Dr
- 13205 Johnnycake Ln
- 13336 Marquise Dr
- 13342 Marquise Dr
- 19102 Black Maple Way
