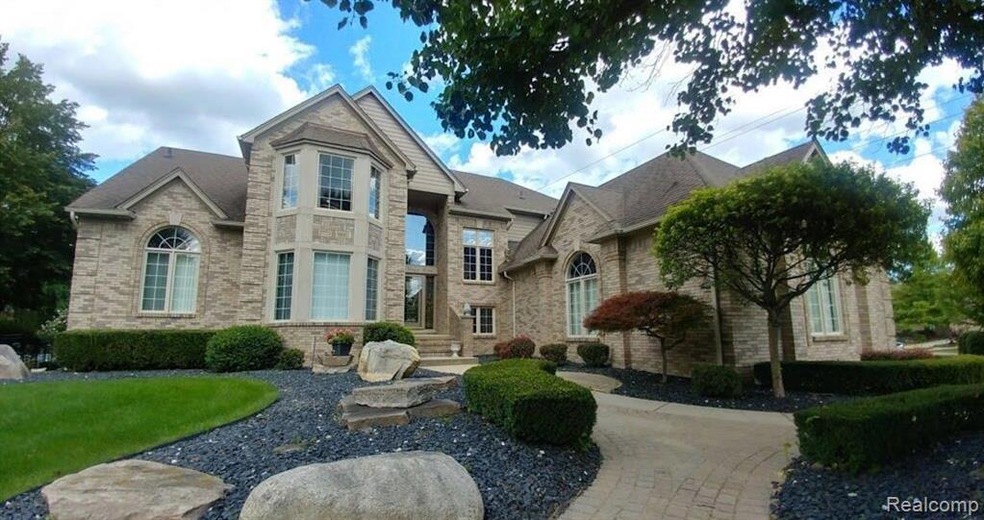Stunning Custom-Built Two-Story Home with Luxury FeaturesDiscover this meticulously crafted 4-bedroom, 4 full and 2 half-bathroom home designed for modern living and exceptional comfort. The main-level suite offers a private retreat with elegant touches, including a dedicated makeup area, spa-inspired heated tub, and high-quality finishes.The spacious Great Room is perfect for relaxing or entertaining, showcasing a seamless combination of plush carpeting and hardwood flooring that flows into a formal dining area. The kitchen is a chef’s dream, boasting custom cabinetry, stone countertops, stainless steel appliances, and sleek tile flooring for style and practicality.Upstairs, the secondary bedrooms feature ample closet space and share a well-appointed bathroom. A versatile loft area provides the perfect space for reading, work, or hobbies.The lower level is designed for entertainment and additional living, featuring a secondary kitchen, custom bar, and a light-filled media area. A separate utility area includes dual water tanks, energy-efficient systems, and a conveniently located laundry area.Step outside to a professionally maintained pool surrounded by lush landscaping, perfect for relaxing or entertaining. The outdoor patio with premium finishes completes this stunning outdoor space. The attached three-car garage offers practicality and premium finishes, including water access for added convenience.With attention to detail and thoughtful design throughout, this home is a must-see. Schedule your private showing today to experience all it has to offer!

