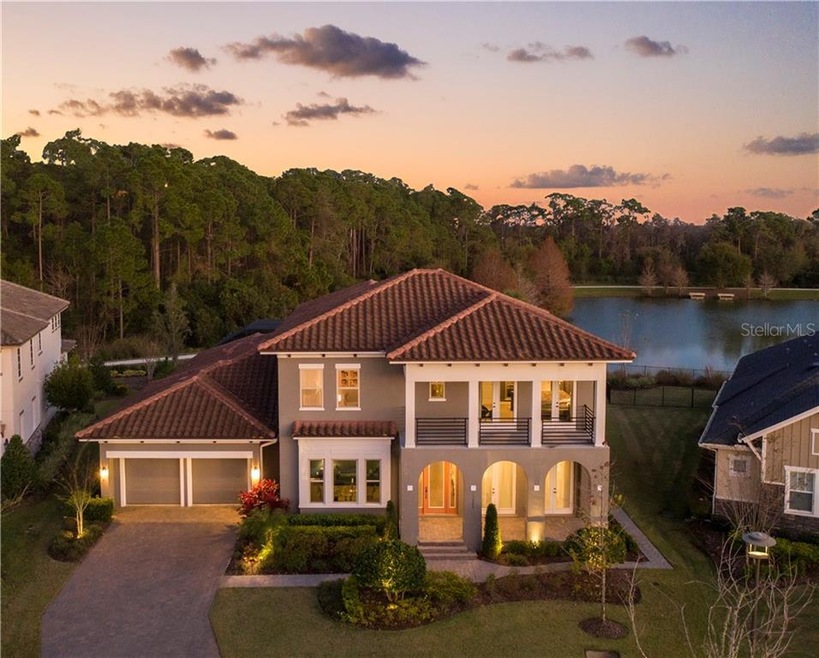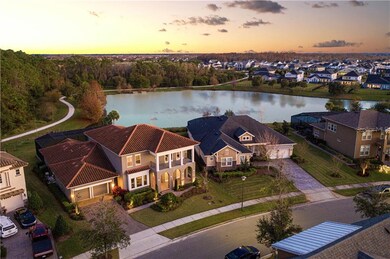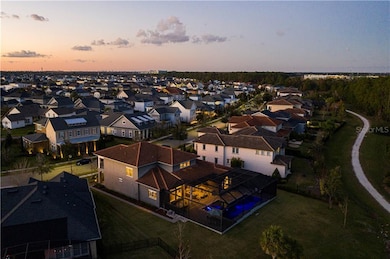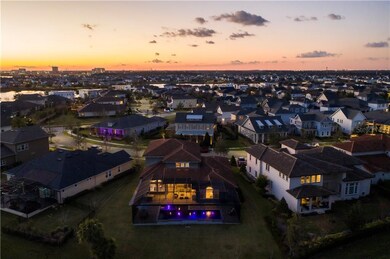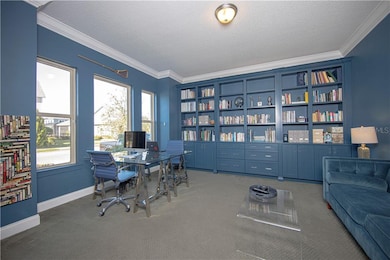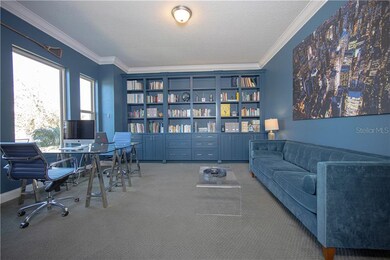
13209 Lower Harden Ave Orlando, FL 32827
Lake Nona South NeighborhoodEstimated Value: $1,662,000 - $1,769,000
Highlights
- Water Views
- Fitness Center
- Home Theater
- Laureate Park Elementary Rated A
- Screened Pool
- Home fronts a pond
About This Home
As of March 2021Welcome to your future Lake Nona home!
This stunning 5-bedroom, 5 ½-bathroom David Weekley Rockaway floor plan sits on a nearly half-acre conservation and water lot with spectacular sunrise views. Located in Laureate Park, this Mediterranean home with tile roof enjoys a peaceful interior street location with proximity to many dining and shopping choices. A welcoming patio entry leads into the 5042-square-foot house with 10-foot ceilings throughout and tasteful engineered hardwood floors. The living room features a tray ceiling, in ceiling surround sound speakers, $20K built-in entertainment center plus LED fireplace and a gorgeous stone accent wall. The kitchen is a gourmet cook s delight with Monogram appliances, natural gas range, 42 cabinets with under-cabinet lighting, built-in convection oven and microwave, glass Listello backsplash, above-range high-output exhaust hood, pot-and-pan drawers, and two pantries with closet organizers (convertible to a wine fridge). A huge office with library boasts $20K in built-in cabinets, and a guest suite with full bath also occupies the downstairs. On the first floor is the master bedroom with hip ceilings, spectacular views of the salt water natural gas heated pool & spa, lake, and conservation, and a master bathroom that has dual vanities, separate showers, a separate soaking tub, and a large walk-in closet. Across from the master is the laundry room with a maid folding table, sink, and doors to the living area. Upstairs you ll find a generous bonus/media/game/homeschooling room and a bedroom suite that guests will love for its balcony and sunset views. All rooms have connected or dedicated bathrooms. Outdoor living is at its finest here, with a custom $100K natural gas heated salt water pool and spa, multi-colored LED pool lights, roomy deck, under-roof conversation/seating area, summer kitchen with natural gas BBQ and wet bar with 2 door fridge, multiple seating & eating areas and a screen enclosure to keep the relaxation bug-free. Beyond the pool is a lush lawn that extends out to the walking trail and pond. Community life outside of 13209 Lower Harden is the perfect package of nature, activity, and entertainment possibilities. An aquatic center comprises two lap pools, sand volleyball, hammocks, and a children s water park. Gym enthusiasts will enjoy Laureate Park s Fit Gym. Venture out to zipline, bike, walk, or just relax at the community s parks and trails. And don t worry about technology. Your new home sits in a Google Gigabit community with cable TV, HBO, and high-speed fiber internet. This beautiful home won t stay on the market for long, so hurry to see it and make it yours!
Home Details
Home Type
- Single Family
Est. Annual Taxes
- $16,391
Year Built
- Built in 2015
Lot Details
- 0.37 Acre Lot
- Home fronts a pond
- Near Conservation Area
- West Facing Home
- Mature Landscaping
- Wooded Lot
- Landscaped with Trees
- Property is zoned PD
HOA Fees
- $166 Monthly HOA Fees
Parking
- 3 Car Attached Garage
- Garage Door Opener
- Driveway
Property Views
- Water
- Woods
Home Design
- Spanish Architecture
- Slab Foundation
- Stem Wall Foundation
- Slate Roof
- Tile Roof
- Block Exterior
- Stucco
Interior Spaces
- 5,042 Sq Ft Home
- 2-Story Property
- Open Floorplan
- Built-In Features
- Bar Fridge
- Crown Molding
- Tray Ceiling
- High Ceiling
- Ceiling Fan
- Decorative Fireplace
- Electric Fireplace
- Thermal Windows
- Sliding Doors
- Home Theater
- Den
- Bonus Room
Kitchen
- Built-In Convection Oven
- Cooktop with Range Hood
- Recirculated Exhaust Fan
- Microwave
- Dishwasher
- Stone Countertops
- Disposal
Flooring
- Engineered Wood
- Carpet
- Ceramic Tile
Bedrooms and Bathrooms
- 5 Bedrooms
- Primary Bedroom on Main
- Walk-In Closet
Laundry
- Laundry Room
- Dryer
- Washer
Home Security
- Security System Owned
- Fire and Smoke Detector
- In Wall Pest System
Pool
- Screened Pool
- Heated Lap Pool
- Heated In Ground Pool
- Heated Spa
- In Ground Spa
- Gunite Pool
- Saltwater Pool
- Fence Around Pool
- Pool Deck
- Pool Alarm
- Fiber Optic Pool Lighting
- Auto Pool Cleaner
- Pool Lighting
Outdoor Features
- Deck
- Enclosed patio or porch
- Outdoor Kitchen
- Exterior Lighting
- Outdoor Grill
Schools
- Laureate Park Elementary School
- Lake Nona Middle School
- Lake Nona High School
Utilities
- Forced Air Zoned Heating and Cooling System
- Radiant Ceiling
- Heat Pump System
- Underground Utilities
- Natural Gas Connected
- Electric Water Heater
- Fiber Optics Available
- Cable TV Available
Additional Features
- Reclaimed Water Irrigation System
- City Lot
Listing and Financial Details
- Legal Lot and Block 49 / 01
- Assessor Parcel Number 30-24-31-4854-00-490
Community Details
Overview
- Association fees include cable TV, community pool, internet, recreational facilities
- Artimis Lifestyles Association
- Built by David Weekley
- Lake Nona Laureate Park Ph 3A Subdivision, Rockaway Floorplan
- Association Approval Required
- The community has rules related to deed restrictions
- Community features wheelchair access
Recreation
- Tennis Courts
- Community Basketball Court
- Pickleball Courts
- Recreation Facilities
- Community Playground
- Fitness Center
- Community Pool
- Park
- Trails
Security
- Security Service
Ownership History
Purchase Details
Home Financials for this Owner
Home Financials are based on the most recent Mortgage that was taken out on this home.Purchase Details
Home Financials for this Owner
Home Financials are based on the most recent Mortgage that was taken out on this home.Similar Homes in Orlando, FL
Home Values in the Area
Average Home Value in this Area
Purchase History
| Date | Buyer | Sale Price | Title Company |
|---|---|---|---|
| Sylora Herme O | $1,160,000 | The Closing Agent Llc | |
| Gooding Jay | $796,000 | Town Square Title Ltd |
Mortgage History
| Date | Status | Borrower | Loan Amount |
|---|---|---|---|
| Previous Owner | Gooding Jay | $298,515 | |
| Previous Owner | Gooding Jay | $417,000 |
Property History
| Date | Event | Price | Change | Sq Ft Price |
|---|---|---|---|---|
| 03/03/2021 03/03/21 | Sold | $1,160,000 | -3.2% | $230 / Sq Ft |
| 01/14/2021 01/14/21 | Pending | -- | -- | -- |
| 01/07/2021 01/07/21 | For Sale | $1,198,000 | -- | $238 / Sq Ft |
Tax History Compared to Growth
Tax History
| Year | Tax Paid | Tax Assessment Tax Assessment Total Assessment is a certain percentage of the fair market value that is determined by local assessors to be the total taxable value of land and additions on the property. | Land | Improvement |
|---|---|---|---|---|
| 2025 | $20,476 | $1,105,488 | -- | -- |
| 2024 | $19,834 | $1,105,488 | -- | -- |
| 2023 | $19,834 | $1,043,041 | $0 | $0 |
| 2022 | $19,582 | $1,012,661 | $160,000 | $852,661 |
| 2021 | $17,182 | $866,492 | $0 | $0 |
| 2020 | $16,391 | $854,529 | $0 | $0 |
| 2019 | $16,953 | $835,317 | $0 | $0 |
| 2018 | $16,841 | $819,742 | $0 | $0 |
| 2017 | $15,575 | $763,447 | $95,000 | $668,447 |
| 2016 | $15,448 | $730,729 | $90,000 | $640,729 |
| 2015 | $3,415 | $76,000 | $76,000 | $0 |
| 2014 | $3,449 | $75,000 | $75,000 | $0 |
Agents Affiliated with this Home
-
Jason Palinkas

Seller's Agent in 2021
Jason Palinkas
J.P. CAPITAL REALTY INC.
(407) 962-6888
37 in this area
61 Total Sales
Map
Source: Stellar MLS
MLS Number: S5044779
APN: 30-2431-4854-00-490
- 13137 Lower Harden Ave
- 9421 Dugard Ct
- 9406 Dugard Ct
- 9405 Bordet Ct
- 9170 Tavistock Lakes Blvd
- 9454 Becker Ct
- 9443 Merrifield St
- 13662 Behring Ave
- 9085 Yonath St
- 14165 Moniz Ave
- 10206 Pearson Ave
- 10206 Pearson Ave
- 10206 Pearson Ave
- 10206 Pearson Ave
- 10206 Pearson Ave
- 10206 Pearson Ave
- 10206 Pearson Ave
- 10206 Pearson Ave
- 10206 Pearson Ave
- 10206 Pearson Ave
- 13209 Lower Harden Ave
- 13221 Lower Harden Ave
- 13197 Lower Harden Ave
- 13204 Lower Harden Ave
- 13185 Lower Harden Ave
- 13185 Lower Harden Ave Unit 51
- 13233 Lower Harden Ave
- 13192 Lower Harden Ave
- 13228 Lower Harden Ave
- 13173 Lower Harden Ave Unit 52
- 13173 Lower Harden Ave
- 13245 Lower Harden Ave
- 13180 Lower Harden Ave
- 13161 Lower Harden Ave
- 13289 Lessing Ave
- 13156 Lower Harden Ave
- 13177 Lessing Ave
- 9476 Dugard Ct
- 13149 Lower Harden Ave
- 13165 Lessing Ave
