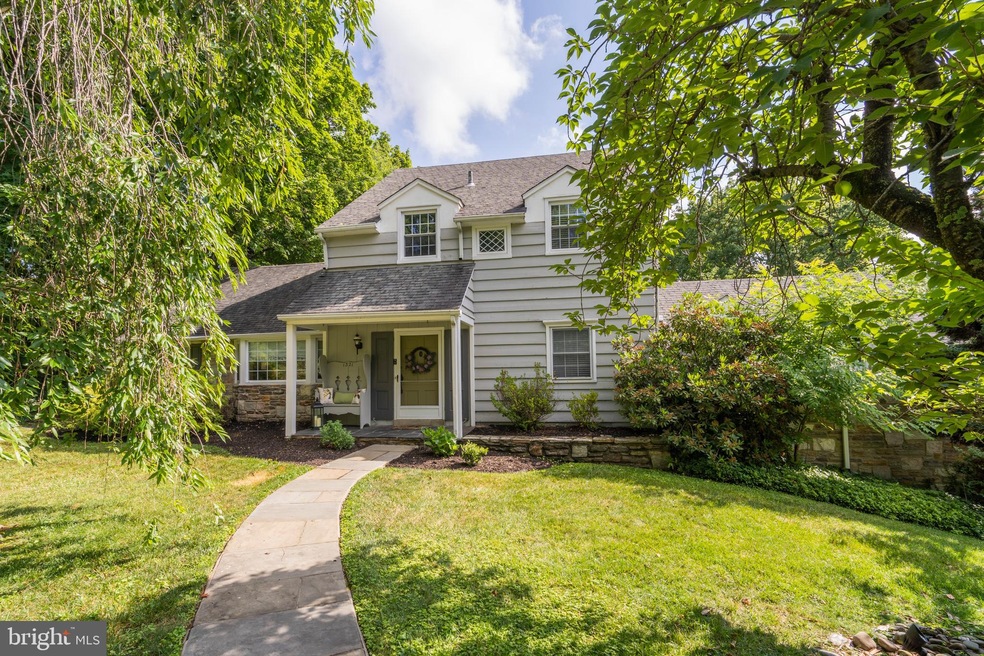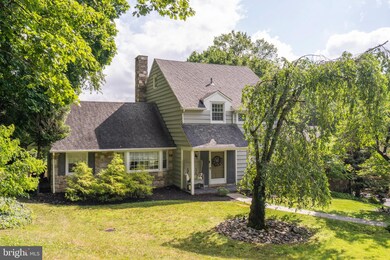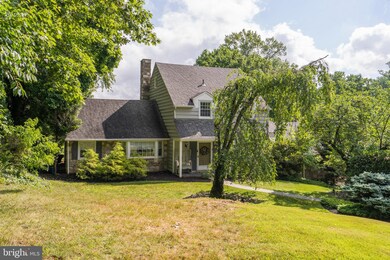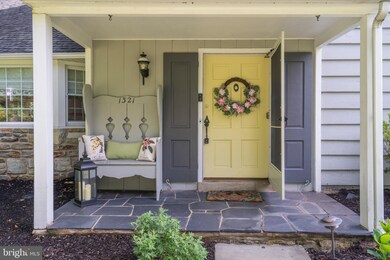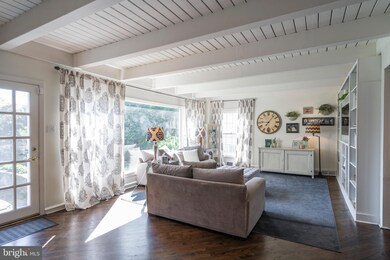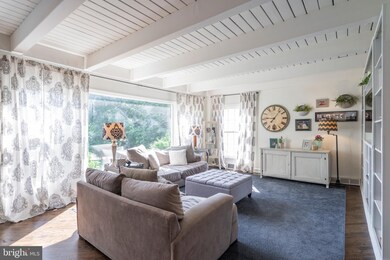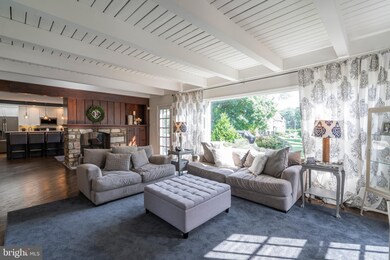
1321 Barrowdale Rd Jenkintown, PA 19046
Jenkintown NeighborhoodEstimated Value: $695,168 - $770,000
Highlights
- Open Floorplan
- 4-minute walk to Rydal
- Wood Flooring
- Rydal East School Rated A
- Colonial Architecture
- Main Floor Bedroom
About This Home
As of August 2020Welcome to 1321 Barrowdale Rd in Rydal, Pa! This house has the charm of an older home with the updates of a new home. Enter into the foyer and you will notice the gleaming HARDWOOD floors throughout the living/dining/kitchen and the expansive windows that overlook the back patio and huge yard. The living room has built-in shelving, exposed beams, a two-sided gas FIREPLACE and access to the flagstone patio. Into the combination kitchen/dining room, which was updated in 2016, you will find a huge island, plenty of soft-close cabinetry, quartz countertops, a breakfast nook and the gas fireplace for those cozy nights in front of the fire. There is also room for a large dining room table as this whole area is 26' x 18'....perfect for entertaining with access to the back patio from this room too. Across from the living space, the other side of this lovely home is the 1st floor master bedroom and bath, which was also redone in 2016. The master bath boasts a walk-in shower, marble double vanity and tile flooring. A powder room completes this level. Upstairs are 2 generous sized bedrooms and 2 more full baths, as well as plenty of storage space and an attic beyond one of the bedrooms. Downstairs you will find a finished basement with a wet bar, a laundry room and a small office. Other notable features include an oversized 2 car garage, more than half an acre of yard and a brand new hot water heater.The house is within short walking distance to Rydal train station, and is close to the center of Jenkintown, Whole Foods, Trader Joe and many restaurants and shops.
Last Agent to Sell the Property
Keller Williams Real Estate-Blue Bell License #RS324422 Listed on: 07/09/2020

Home Details
Home Type
- Single Family
Est. Annual Taxes
- $9,289
Year Built
- Built in 1960 | Remodeled in 2016
Lot Details
- 0.54 Acre Lot
- Lot Dimensions are 110.00 x 0.00
Parking
- 2 Car Direct Access Garage
- 6 Driveway Spaces
- Oversized Parking
- Parking Storage or Cabinetry
- Side Facing Garage
- Garage Door Opener
- On-Street Parking
Home Design
- Colonial Architecture
- Frame Construction
- Shingle Roof
Interior Spaces
- 2,584 Sq Ft Home
- Property has 2 Levels
- Open Floorplan
- Wet Bar
- Built-In Features
- Ceiling Fan
- Skylights
- Double Sided Fireplace
- Stone Fireplace
- Gas Fireplace
- Living Room
- Combination Kitchen and Dining Room
- Attic Fan
- Washer and Dryer Hookup
Kitchen
- Breakfast Area or Nook
- Eat-In Kitchen
- Self-Cleaning Oven
- Built-In Microwave
- Dishwasher
- Kitchen Island
- Disposal
Flooring
- Wood
- Carpet
- Ceramic Tile
Bedrooms and Bathrooms
- En-Suite Primary Bedroom
- En-Suite Bathroom
- Bathtub with Shower
- Walk-in Shower
Partially Finished Basement
- Partial Basement
- Garage Access
- Exterior Basement Entry
- Laundry in Basement
Utilities
- Forced Air Heating and Cooling System
- Natural Gas Water Heater
Community Details
- No Home Owners Association
- Rydal Subdivision
Listing and Financial Details
- Tax Lot 022
- Assessor Parcel Number 30-00-03512-004
Ownership History
Purchase Details
Home Financials for this Owner
Home Financials are based on the most recent Mortgage that was taken out on this home.Purchase Details
Home Financials for this Owner
Home Financials are based on the most recent Mortgage that was taken out on this home.Purchase Details
Similar Homes in Jenkintown, PA
Home Values in the Area
Average Home Value in this Area
Purchase History
| Date | Buyer | Sale Price | Title Company |
|---|---|---|---|
| Richardson Edwin H | $532,000 | None Available | |
| Flanigan Brittany | $390,000 | None Available | |
| Jefferson Charles C | $340,000 | -- |
Mortgage History
| Date | Status | Borrower | Loan Amount |
|---|---|---|---|
| Open | Richardson Edwin H | $55,000 | |
| Open | Richardson Edwin H | $425,600 | |
| Previous Owner | Flanigan Patrick C | $353,250 | |
| Previous Owner | Flanigan Brittany | $370,500 | |
| Previous Owner | Jefferson Charles | $315,000 | |
| Previous Owner | Jefferson Charles | $148,750 | |
| Previous Owner | Jefferson Charles C | $90,000 |
Property History
| Date | Event | Price | Change | Sq Ft Price |
|---|---|---|---|---|
| 08/20/2020 08/20/20 | Sold | $532,000 | +2.3% | $206 / Sq Ft |
| 07/13/2020 07/13/20 | Pending | -- | -- | -- |
| 07/09/2020 07/09/20 | For Sale | $519,900 | +33.3% | $201 / Sq Ft |
| 07/14/2016 07/14/16 | Sold | $390,000 | -8.1% | $151 / Sq Ft |
| 07/02/2016 07/02/16 | Pending | -- | -- | -- |
| 05/26/2016 05/26/16 | Price Changed | $424,600 | 0.0% | $164 / Sq Ft |
| 04/08/2016 04/08/16 | Price Changed | $424,700 | 0.0% | $164 / Sq Ft |
| 03/04/2016 03/04/16 | Price Changed | $424,800 | 0.0% | $164 / Sq Ft |
| 02/17/2016 02/17/16 | Price Changed | $424,900 | -3.4% | $164 / Sq Ft |
| 12/15/2015 12/15/15 | Price Changed | $439,800 | 0.0% | $170 / Sq Ft |
| 11/23/2015 11/23/15 | For Sale | $439,900 | -- | $170 / Sq Ft |
Tax History Compared to Growth
Tax History
| Year | Tax Paid | Tax Assessment Tax Assessment Total Assessment is a certain percentage of the fair market value that is determined by local assessors to be the total taxable value of land and additions on the property. | Land | Improvement |
|---|---|---|---|---|
| 2024 | $10,630 | $229,540 | $70,290 | $159,250 |
| 2023 | $10,187 | $229,540 | $70,290 | $159,250 |
| 2022 | $9,860 | $229,540 | $70,290 | $159,250 |
| 2021 | $9,329 | $229,540 | $70,290 | $159,250 |
| 2020 | $9,196 | $229,540 | $70,290 | $159,250 |
| 2019 | $9,196 | $229,540 | $70,290 | $159,250 |
| 2018 | $9,196 | $229,540 | $70,290 | $159,250 |
| 2017 | $8,925 | $229,540 | $70,290 | $159,250 |
| 2016 | $8,836 | $229,540 | $70,290 | $159,250 |
| 2015 | $8,567 | $229,540 | $70,290 | $159,250 |
| 2014 | $8,306 | $229,540 | $70,290 | $159,250 |
Agents Affiliated with this Home
-
Barb Camusi

Seller's Agent in 2020
Barb Camusi
Keller Williams Real Estate-Blue Bell
(215) 787-8537
3 in this area
122 Total Sales
-
Jeff Chirico

Buyer's Agent in 2020
Jeff Chirico
EXP Realty, LLC
(267) 888-5558
15 in this area
211 Total Sales
-
Richard Astrella

Seller's Agent in 2016
Richard Astrella
Addison Real Estate Company Inc
(267) 241-1246
49 Total Sales
Map
Source: Bright MLS
MLS Number: PAMC654438
APN: 30-00-03512-004
- 1028 Leopard Rd
- 949 Leopard Rd
- 1523 Susquehanna Rd
- 1311 Meadowbrook Ct
- 1570 the Fairway Unit 507E
- 1515 Cherry Ln
- 906 Frog Hollow Terrace
- 1610 the Fairway Unit 404W
- 1610 the Fairway Unit W504
- 1610 the Fairway Unit 105W
- 1610 the Fairway Unit 205W
- 1610 the Fairway Unit 512W
- 944 Rydal Rd
- 1576 Cloverly Ln
- 916 Rydal Rd
- 1249 School Ln
- 1233 Fairy Hill Rd
- 1255 Mill Rd
- 748 Washington Ln
- 1205 Red Rambler Rd
- 1321 Barrowdale Rd
- 1311 Barrowdale Rd
- 1331 Barrowdale Rd
- 1322 Susquehanna Rd
- 1312 Barrowdale Rd
- 1324 Barrowdale Rd
- 1343 Barrowdale Rd
- 1334 Barrowdale Rd
- 1084 Leopard Rd
- 1332 Susquehanna Rd
- 1246 Susquehanna Rd
- 1346 Barrowdale Rd
- 1327 Panther Rd
- 1238 Susquehanna Rd
- 1115 Lindsay Ln
- 1353 Barrowdale Rd
- 1333 Panther Rd Unit 8
- 1360 Susquehanna Rd
- 1231 Barrowdale Rd
- 1303 Susquehanna Rd
