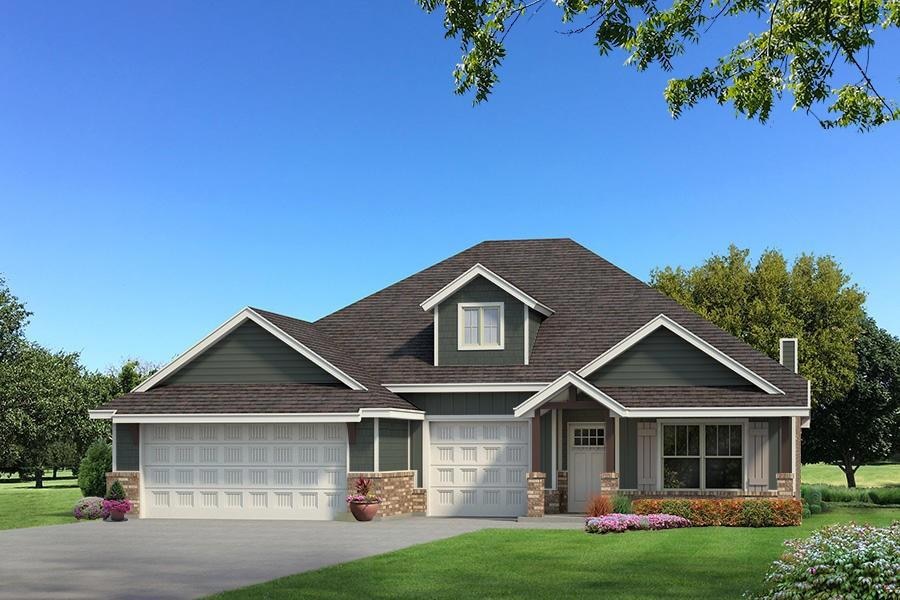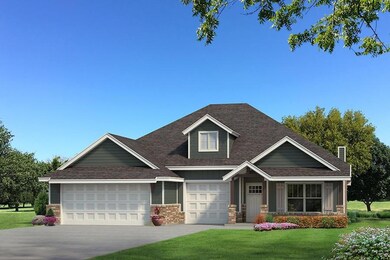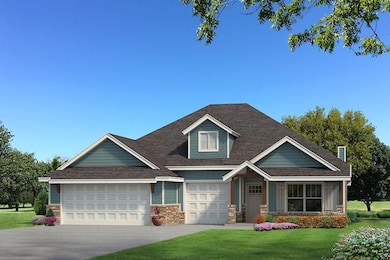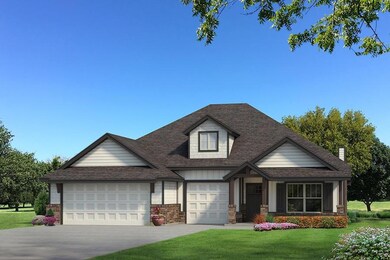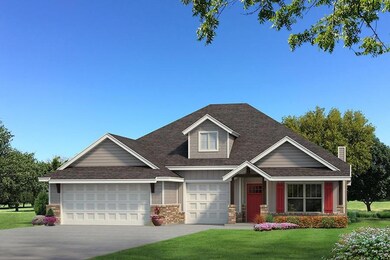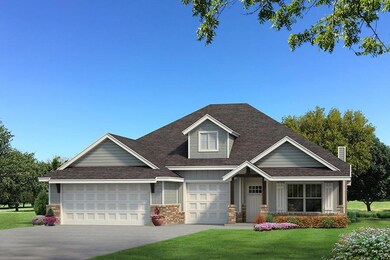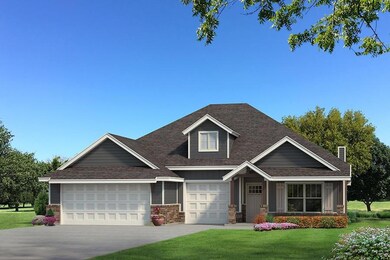
Highlights
- Craftsman Architecture
- 2 Fireplaces
- 3 Car Attached Garage
- Heritage Trails Elementary School Rated A
- Covered patio or porch
- Interior Lot
About This Home
As of July 2023This Shiloh Floorplan offers 2,220 Sq Ft of total living space, which includes 1,950 Sq Ft of indoor living space and 270 Sq Ft of outdoor living space. There are 4 bedrooms, 2 full bathrooms, and 3 car garage with storm shelter installed! The living room has a stacked stone surround gas fireplace, large windows, and a barn door! The kitchen has stainless steel appliances, cabinets to the ceiling, an oversized island, a large corner pantry, & breathtaking backsplash. The primary suite features a sloped ceiling detail, TWO HUGE walk-in closets with seasonal hanging, a spacious walk-in shower, and a corner Jetta Whirlpool Tub! The whole property has an in ground sprinkler system already installed and a landscaped front yard. The back patio is perfectly covered and has an outdoor fireplace, a gas line, and a cable/electrical hookup. Other amenities that this home provides are Smart Home Technology, a whole home air filtration system, Rinnai Tankless water heater, and R-44 insulation!
Last Buyer's Agent
Non MLS Member
Home Details
Home Type
- Single Family
Est. Annual Taxes
- $4,579
Year Built
- Built in 2022 | Under Construction
HOA Fees
- $29 Monthly HOA Fees
Parking
- 3 Car Attached Garage
- Driveway
Home Design
- Craftsman Architecture
- Brick Frame
- Composition Roof
- Masonry
Interior Spaces
- 1,950 Sq Ft Home
- 1-Story Property
- 2 Fireplaces
- Metal Fireplace
Bedrooms and Bathrooms
- 4 Bedrooms
- 2 Full Bathrooms
Schools
- Broadmoore Elementary School
- Highland East JHS Middle School
- Moore High School
Additional Features
- Covered patio or porch
- Interior Lot
- Central Heating and Cooling System
Community Details
- Association fees include rec facility
- Mandatory home owners association
Listing and Financial Details
- Legal Lot and Block 2 / 1
Ownership History
Purchase Details
Home Financials for this Owner
Home Financials are based on the most recent Mortgage that was taken out on this home.Purchase Details
Purchase Details
Purchase Details
Home Financials for this Owner
Home Financials are based on the most recent Mortgage that was taken out on this home.Purchase Details
Home Financials for this Owner
Home Financials are based on the most recent Mortgage that was taken out on this home.Purchase Details
Home Financials for this Owner
Home Financials are based on the most recent Mortgage that was taken out on this home.Purchase Details
Purchase Details
Purchase Details
Home Financials for this Owner
Home Financials are based on the most recent Mortgage that was taken out on this home.Purchase Details
Purchase Details
Home Financials for this Owner
Home Financials are based on the most recent Mortgage that was taken out on this home.Similar Homes in the area
Home Values in the Area
Average Home Value in this Area
Purchase History
| Date | Type | Sale Price | Title Company |
|---|---|---|---|
| Warranty Deed | $319,000 | Stewart-Ok City | |
| Quit Claim Deed | -- | Stewart-Ok City | |
| Quit Claim Deed | -- | None Listed On Document | |
| Warranty Deed | -- | First American Title | |
| Warranty Deed | -- | First American Title | |
| Warranty Deed | $220,000 | None Available | |
| Deed In Lieu Of Foreclosure | -- | None Available | |
| Quit Claim Deed | -- | None Available | |
| Warranty Deed | $33,000 | None Available | |
| Quit Claim Deed | -- | None Available | |
| Warranty Deed | $34,000 | None Available |
Mortgage History
| Date | Status | Loan Amount | Loan Type |
|---|---|---|---|
| Previous Owner | $241,775 | New Conventional | |
| Previous Owner | $241,775 | New Conventional | |
| Previous Owner | $220,292 | VA | |
| Previous Owner | $224,730 | VA | |
| Previous Owner | $174,020 | Purchase Money Mortgage | |
| Previous Owner | $30,931 | Future Advance Clause Open End Mortgage |
Property History
| Date | Event | Price | Change | Sq Ft Price |
|---|---|---|---|---|
| 07/06/2023 07/06/23 | Sold | $319,000 | -3.0% | $147 / Sq Ft |
| 06/02/2023 06/02/23 | Pending | -- | -- | -- |
| 05/23/2023 05/23/23 | Price Changed | $329,000 | -0.6% | $152 / Sq Ft |
| 05/03/2023 05/03/23 | For Sale | $331,000 | -19.5% | $153 / Sq Ft |
| 10/12/2022 10/12/22 | Sold | $411,115 | 0.0% | $211 / Sq Ft |
| 07/21/2022 07/21/22 | Pending | -- | -- | -- |
| 07/21/2022 07/21/22 | For Sale | $411,115 | +61.5% | $211 / Sq Ft |
| 08/14/2020 08/14/20 | Sold | $254,500 | 0.0% | $119 / Sq Ft |
| 07/09/2020 07/09/20 | Pending | -- | -- | -- |
| 06/17/2020 06/17/20 | For Sale | $254,500 | -- | $119 / Sq Ft |
Tax History Compared to Growth
Tax History
| Year | Tax Paid | Tax Assessment Tax Assessment Total Assessment is a certain percentage of the fair market value that is determined by local assessors to be the total taxable value of land and additions on the property. | Land | Improvement |
|---|---|---|---|---|
| 2024 | $4,579 | $38,750 | $5,716 | $33,034 |
| 2023 | $4,079 | $33,465 | $5,133 | $28,332 |
| 2022 | $3,942 | $31,872 | $5,314 | $26,558 |
| 2021 | $3,773 | $30,354 | $5,166 | $25,188 |
| 2020 | $3,540 | $28,478 | $4,920 | $23,558 |
| 2019 | $3,533 | $27,907 | $4,920 | $22,987 |
| 2018 | $3,460 | $27,316 | $4,080 | $23,236 |
| 2017 | $3,478 | $27,316 | $0 | $0 |
| 2016 | $3,502 | $27,316 | $4,080 | $23,236 |
| 2015 | $3,164 | $27,274 | $4,080 | $23,194 |
| 2014 | $3,239 | $27,274 | $4,080 | $23,194 |
Agents Affiliated with this Home
-
Chip Adams

Seller's Agent in 2023
Chip Adams
Adams Family Real Estate LLC
(405) 285-4600
26 in this area
824 Total Sales
-
Sue Yoon

Buyer's Agent in 2023
Sue Yoon
KW Summit
(405) 314-8199
11 in this area
109 Total Sales
-
Zach Holland

Seller's Agent in 2022
Zach Holland
Premium Prop, LLC
(405) 397-3855
227 in this area
2,888 Total Sales
-
N
Buyer's Agent in 2022
Non MLS Member
-
Philip Hughes

Seller's Agent in 2020
Philip Hughes
Brick and Beam Realty
(405) 850-9542
2 in this area
16 Total Sales
-
Rob Schaerer

Buyer's Agent in 2020
Rob Schaerer
360 Realty
(405) 694-8537
10 in this area
190 Total Sales
Map
Source: MLSOK
MLS Number: 1022034
APN: R0151637
- 2513 SE 13th St
- 2517 SE 13th St
- 2501 SE 12th St
- 2008 SE 9th St
- 1105 Kelsi Dr
- 1905 SE 14th St
- 1104 Kelsi Dr
- 2113 SE 8th St
- 708 Ashwood Ln
- 2105 SE 8th St
- 1912 SE 18th St
- 1713 SE 14th St
- 700 Hedgewood Dr
- 2625 SE 8th St
- 1008 Silver Maple
- 508 Hedgewood Dr
- 1409 Jordan Dr
- 1108 Samantha Ln
- 1017 Silver Maple
- 2641 SE 7th St
