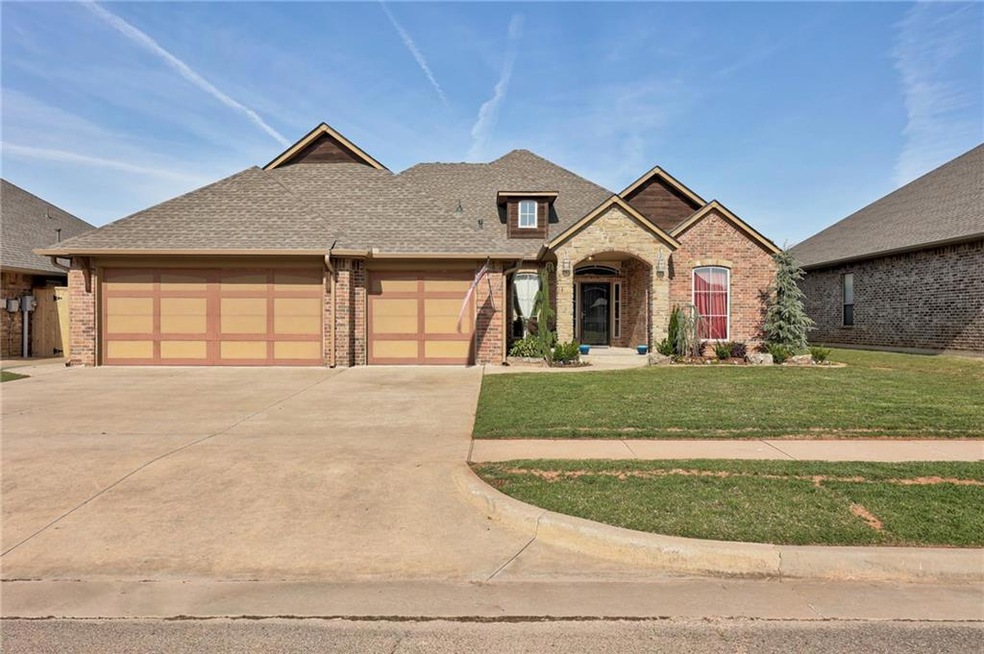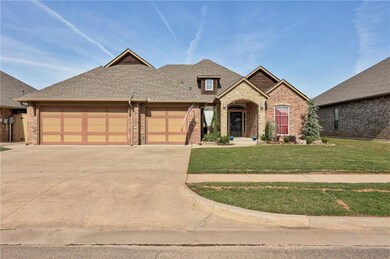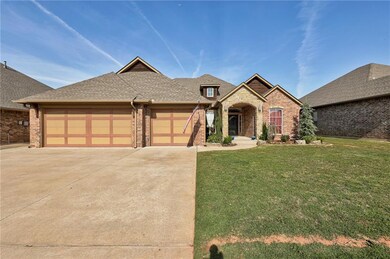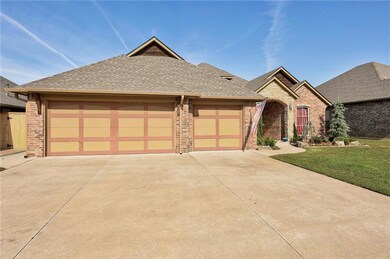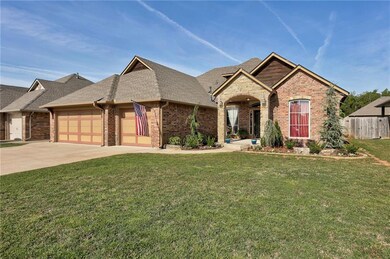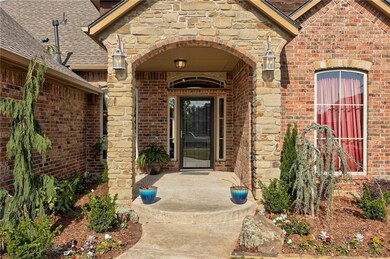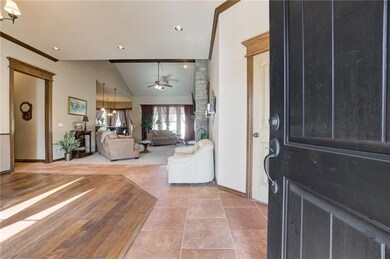
Highlights
- Traditional Architecture
- Wood Flooring
- 3 Car Attached Garage
- Heritage Trails Elementary School Rated A
- Covered patio or porch
- Interior Lot
About This Home
As of July 2023Beautiful home sits in this friendly safe & secure no-thru-traffic neighborhood. Hurry & see spacious like-new ‘priced-right’ property with new roof. Luxurious wood-floors, large tile & carpet throughout. Open living room with beamed vaulted ceiling, large windows & fireplace with gas logs for a relaxing evening. Entertain from large designer kitchen w/stainless appliances, granite bar & countertops, airy breakfast room, spacious pantry, extra cabinets plus center-island. Rest in your large master suite w/roomy bath, a double-sink granite vanity, separate shower/jacuzzi tub, oversized master closet w/ built-in drawers & shelves. 4 bedrooms, or 3 beds w/an office. Jack-&-Jill bath between beds plus half-bath in the hall. Big back patio w/pergola & flagstone sitting area. Oversized garage & huge attic. New fence, beautiful landscaping, fresh sod, brand new sprinkler. Fantastic HOA pool & clubhouse right around the corner & 2 neighborhood ponds. You won’t find a more welcoming home!
Home Details
Home Type
- Single Family
Est. Annual Taxes
- $4,579
Year Built
- Built in 2008
Lot Details
- 8,276 Sq Ft Lot
- East Facing Home
- Wood Fence
- Interior Lot
- Sprinkler System
HOA Fees
- $23 Monthly HOA Fees
Parking
- 3 Car Attached Garage
- Garage Door Opener
- Driveway
Home Design
- Traditional Architecture
- Slab Foundation
- Brick Frame
- Composition Roof
Interior Spaces
- 2,165 Sq Ft Home
- 1-Story Property
- Ceiling Fan
- Self Contained Fireplace Unit Or Insert
- Gas Log Fireplace
- Inside Utility
- Laundry Room
Kitchen
- Gas Oven
- Gas Range
- Free-Standing Range
- Microwave
- Dishwasher
- Wood Stained Kitchen Cabinets
- Disposal
Flooring
- Wood
- Carpet
- Tile
Bedrooms and Bathrooms
- 4 Bedrooms
Home Security
- Home Security System
- Storm Doors
- Fire and Smoke Detector
Outdoor Features
- Covered patio or porch
Schools
- Heritage Trails Elementary School
- Highland East JHS Middle School
- Moore High School
Utilities
- Central Heating and Cooling System
- Water Heater
- Cable TV Available
Community Details
- Association fees include greenbelt, maintenance common areas, pool
- Mandatory home owners association
Listing and Financial Details
- Legal Lot and Block 7 / 6
Ownership History
Purchase Details
Home Financials for this Owner
Home Financials are based on the most recent Mortgage that was taken out on this home.Purchase Details
Purchase Details
Purchase Details
Home Financials for this Owner
Home Financials are based on the most recent Mortgage that was taken out on this home.Purchase Details
Home Financials for this Owner
Home Financials are based on the most recent Mortgage that was taken out on this home.Purchase Details
Home Financials for this Owner
Home Financials are based on the most recent Mortgage that was taken out on this home.Purchase Details
Purchase Details
Purchase Details
Home Financials for this Owner
Home Financials are based on the most recent Mortgage that was taken out on this home.Purchase Details
Purchase Details
Home Financials for this Owner
Home Financials are based on the most recent Mortgage that was taken out on this home.Similar Homes in Moore, OK
Home Values in the Area
Average Home Value in this Area
Purchase History
| Date | Type | Sale Price | Title Company |
|---|---|---|---|
| Warranty Deed | $319,000 | Stewart-Ok City | |
| Quit Claim Deed | -- | Stewart-Ok City | |
| Quit Claim Deed | -- | None Listed On Document | |
| Warranty Deed | -- | First American Title | |
| Warranty Deed | -- | First American Title | |
| Warranty Deed | $220,000 | None Available | |
| Deed In Lieu Of Foreclosure | -- | None Available | |
| Quit Claim Deed | -- | None Available | |
| Warranty Deed | $33,000 | None Available | |
| Quit Claim Deed | -- | None Available | |
| Warranty Deed | $34,000 | None Available |
Mortgage History
| Date | Status | Loan Amount | Loan Type |
|---|---|---|---|
| Previous Owner | $241,775 | New Conventional | |
| Previous Owner | $241,775 | New Conventional | |
| Previous Owner | $220,292 | VA | |
| Previous Owner | $224,730 | VA | |
| Previous Owner | $174,020 | Purchase Money Mortgage | |
| Previous Owner | $30,931 | Future Advance Clause Open End Mortgage |
Property History
| Date | Event | Price | Change | Sq Ft Price |
|---|---|---|---|---|
| 07/06/2023 07/06/23 | Sold | $319,000 | -3.0% | $147 / Sq Ft |
| 06/02/2023 06/02/23 | Pending | -- | -- | -- |
| 05/23/2023 05/23/23 | Price Changed | $329,000 | -0.6% | $152 / Sq Ft |
| 05/03/2023 05/03/23 | For Sale | $331,000 | -19.5% | $153 / Sq Ft |
| 10/12/2022 10/12/22 | Sold | $411,115 | 0.0% | $211 / Sq Ft |
| 07/21/2022 07/21/22 | Pending | -- | -- | -- |
| 07/21/2022 07/21/22 | For Sale | $411,115 | +61.5% | $211 / Sq Ft |
| 08/14/2020 08/14/20 | Sold | $254,500 | 0.0% | $119 / Sq Ft |
| 07/09/2020 07/09/20 | Pending | -- | -- | -- |
| 06/17/2020 06/17/20 | For Sale | $254,500 | -- | $119 / Sq Ft |
Tax History Compared to Growth
Tax History
| Year | Tax Paid | Tax Assessment Tax Assessment Total Assessment is a certain percentage of the fair market value that is determined by local assessors to be the total taxable value of land and additions on the property. | Land | Improvement |
|---|---|---|---|---|
| 2024 | $4,579 | $38,750 | $5,716 | $33,034 |
| 2023 | $4,079 | $33,465 | $5,133 | $28,332 |
| 2022 | $3,942 | $31,872 | $5,314 | $26,558 |
| 2021 | $3,773 | $30,354 | $5,166 | $25,188 |
| 2020 | $3,540 | $28,478 | $4,920 | $23,558 |
| 2019 | $3,533 | $27,907 | $4,920 | $22,987 |
| 2018 | $3,460 | $27,316 | $4,080 | $23,236 |
| 2017 | $3,478 | $27,316 | $0 | $0 |
| 2016 | $3,502 | $27,316 | $4,080 | $23,236 |
| 2015 | $3,164 | $27,274 | $4,080 | $23,194 |
| 2014 | $3,239 | $27,274 | $4,080 | $23,194 |
Agents Affiliated with this Home
-
Chip Adams

Seller's Agent in 2023
Chip Adams
Adams Family Real Estate LLC
(405) 285-4600
26 in this area
821 Total Sales
-
Sue Yoon

Buyer's Agent in 2023
Sue Yoon
KW Summit
(405) 314-8199
11 in this area
108 Total Sales
-
Zach Holland

Seller's Agent in 2022
Zach Holland
Premium Prop, LLC
(405) 397-3855
227 in this area
2,888 Total Sales
-
N
Buyer's Agent in 2022
Non MLS Member
-
Philip Hughes

Seller's Agent in 2020
Philip Hughes
Brick and Beam Realty
(405) 850-9542
2 in this area
16 Total Sales
-
Rob Schaerer

Buyer's Agent in 2020
Rob Schaerer
360 Realty
(405) 694-8537
9 in this area
189 Total Sales
Map
Source: MLSOK
MLS Number: 1060318
APN: R0151637
- 2513 SE 13th St
- 2517 SE 13th St
- 2501 SE 12th St
- 1105 Kelsi Dr
- 1905 SE 14th St
- 1104 Kelsi Dr
- 1729 SE 17th St
- 2113 SE 8th St
- 708 Ashwood Ln
- 2105 SE 8th St
- 1713 SE 14th St
- 700 Hedgewood Dr
- 1912 SE 18th St
- 2625 SE 8th St
- 1008 Silver Maple
- 508 Hedgewood Dr
- 2629 SE 7th St
- 1409 Jordan Dr
- 1108 Samantha Ln
- 1017 Silver Maple
