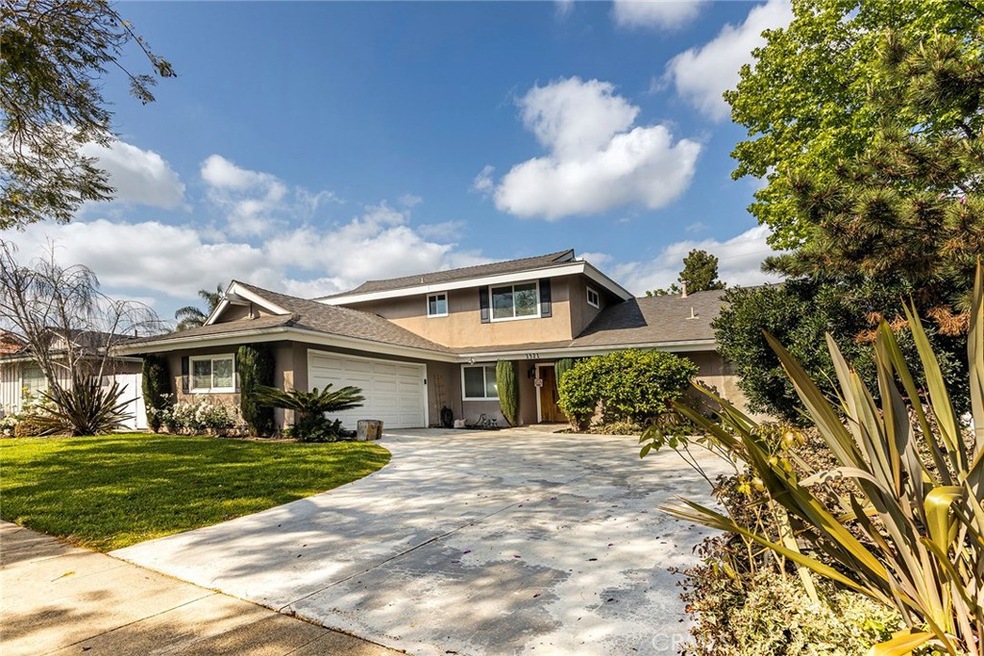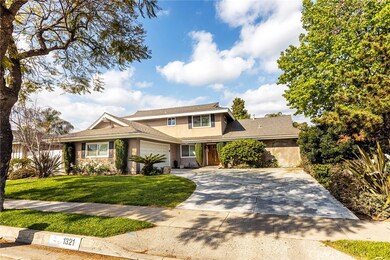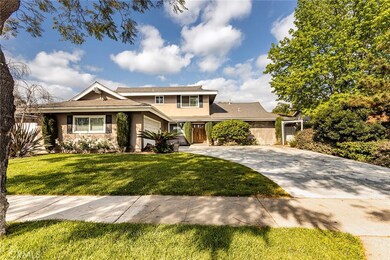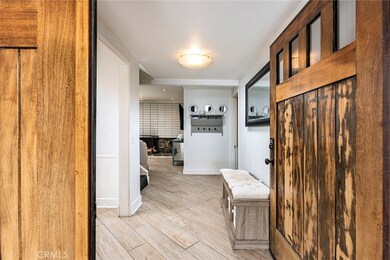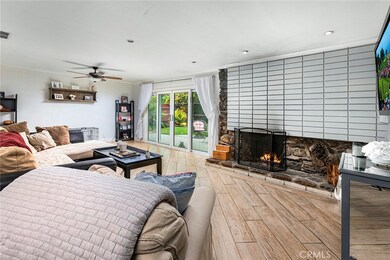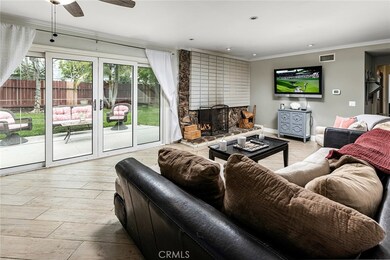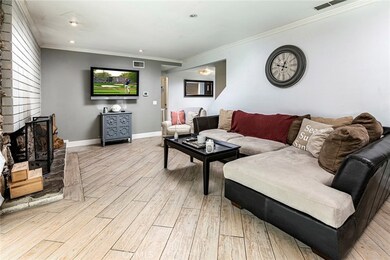
1321 E 1st St Tustin, CA 92780
Highlights
- Open Floorplan
- Wood Flooring
- Stone Countertops
- Traditional Architecture
- Main Floor Primary Bedroom
- Private Yard
About This Home
As of August 2020Nothing compares to this highly upgraded 4 bedroom, 3 bath home in Tustin - very close to downtown! Just completed renovations combining 2 downstairs bedrooms into one huge master suite with walk in closet and expanded master bathroom that includes custom shower, white shaker cabinets and white and grey marble counter tops and compartmentalized toilet. Other upgrades in the home include copper plumbing, newer air-conditioning and furnace including ducting, newer dual pane windows and slider, all new concrete driveway done in 2006 that can fit at least four cars. Completely remodeled kitchen (approx. 2015) and upstairs bathroom recently added! Brand new tankless water heater, new paint in some rooms, newer beautiful flooring, gorgeous custom wood front door. Did I mention a huge oversized lot with plenty of room to add a pool if you wanted to? Now let’s talk about this lovely home's location! Did you know that Forbes magazine recognized Tustin as one of the top 25 towns to live in in America?! Nearby freeway access to all Orange County attractions and Old Town Tustin are right around the corner from the home's location. Be sure to see the 3D virtual tour!
Last Agent to Sell the Property
First Team Real Estate License #01214109 Listed on: 04/27/2020

Home Details
Home Type
- Single Family
Est. Annual Taxes
- $9,735
Year Built
- Built in 1963 | Remodeled
Lot Details
- 7,665 Sq Ft Lot
- Wood Fence
- Private Yard
- Back and Front Yard
Parking
- 2 Car Attached Garage
- 4 Open Parking Spaces
- Parking Available
- Driveway
Home Design
- Traditional Architecture
- Turnkey
- Slab Foundation
- Fire Rated Drywall
- Composition Roof
- Copper Plumbing
- Stucco
Interior Spaces
- 2,097 Sq Ft Home
- 2-Story Property
- Open Floorplan
- Ceiling Fan
- Double Pane Windows
- Sliding Doors
- Family Room Off Kitchen
- Living Room with Fireplace
Kitchen
- Open to Family Room
- Eat-In Kitchen
- Gas Oven
- Gas Range
- <<microwave>>
- Dishwasher
- Stone Countertops
- Disposal
Flooring
- Wood
- Laminate
- Tile
Bedrooms and Bathrooms
- 4 Bedrooms | 2 Main Level Bedrooms
- Primary Bedroom on Main
- Walk-In Closet
- Remodeled Bathroom
- Stone Bathroom Countertops
- Bathtub
- Walk-in Shower
Laundry
- Laundry Room
- Laundry in Garage
Home Security
- Carbon Monoxide Detectors
- Fire and Smoke Detector
Outdoor Features
- Exterior Lighting
- Rain Gutters
Utilities
- Forced Air Heating and Cooling System
- Natural Gas Connected
- Tankless Water Heater
- Cable TV Available
Community Details
- No Home Owners Association
Listing and Financial Details
- Tax Lot 58
- Tax Tract Number 4520
- Assessor Parcel Number 10359221
Ownership History
Purchase Details
Home Financials for this Owner
Home Financials are based on the most recent Mortgage that was taken out on this home.Purchase Details
Home Financials for this Owner
Home Financials are based on the most recent Mortgage that was taken out on this home.Purchase Details
Purchase Details
Purchase Details
Home Financials for this Owner
Home Financials are based on the most recent Mortgage that was taken out on this home.Purchase Details
Home Financials for this Owner
Home Financials are based on the most recent Mortgage that was taken out on this home.Purchase Details
Home Financials for this Owner
Home Financials are based on the most recent Mortgage that was taken out on this home.Purchase Details
Home Financials for this Owner
Home Financials are based on the most recent Mortgage that was taken out on this home.Similar Homes in Tustin, CA
Home Values in the Area
Average Home Value in this Area
Purchase History
| Date | Type | Sale Price | Title Company |
|---|---|---|---|
| Grant Deed | $815,000 | Fidelity National Title Co | |
| Grant Deed | $687,000 | Orange Coast Title Co Socal | |
| Interfamily Deed Transfer | -- | Orange Coast Title Co Socal | |
| Interfamily Deed Transfer | -- | None Available | |
| Interfamily Deed Transfer | -- | None Available | |
| Grant Deed | $794,000 | United Title Company | |
| Interfamily Deed Transfer | -- | -- | |
| Grant Deed | $759,000 | Chicago Title Co | |
| Grant Deed | $310,000 | Lawyers Title Company |
Mortgage History
| Date | Status | Loan Amount | Loan Type |
|---|---|---|---|
| Open | $719,700 | New Conventional | |
| Closed | $733,500 | New Conventional | |
| Previous Owner | $483,700 | Purchase Money Mortgage | |
| Previous Owner | $100,000 | Credit Line Revolving | |
| Previous Owner | $607,200 | Purchase Money Mortgage | |
| Previous Owner | $80,000 | Credit Line Revolving | |
| Previous Owner | $245,000 | Unknown | |
| Previous Owner | $20,000 | Credit Line Revolving | |
| Previous Owner | $246,000 | Unknown | |
| Previous Owner | $248,000 | No Value Available | |
| Previous Owner | $221,000 | Unknown | |
| Closed | $75,000 | No Value Available |
Property History
| Date | Event | Price | Change | Sq Ft Price |
|---|---|---|---|---|
| 08/12/2020 08/12/20 | Sold | $815,000 | +0.6% | $389 / Sq Ft |
| 07/16/2020 07/16/20 | Price Changed | $810,000 | +1.3% | $386 / Sq Ft |
| 05/26/2020 05/26/20 | Price Changed | $799,900 | -4.2% | $381 / Sq Ft |
| 04/27/2020 04/27/20 | For Sale | $835,000 | +21.5% | $398 / Sq Ft |
| 11/17/2015 11/17/15 | Sold | $687,000 | -0.3% | $327 / Sq Ft |
| 11/09/2015 11/09/15 | Pending | -- | -- | -- |
| 11/06/2015 11/06/15 | Price Changed | $688,888 | -5.5% | $328 / Sq Ft |
| 08/12/2015 08/12/15 | Price Changed | $729,000 | -1.3% | $347 / Sq Ft |
| 07/20/2015 07/20/15 | For Sale | $738,888 | +7.6% | $352 / Sq Ft |
| 07/19/2015 07/19/15 | Off Market | $687,000 | -- | -- |
| 07/17/2015 07/17/15 | For Sale | $738,888 | -- | $352 / Sq Ft |
Tax History Compared to Growth
Tax History
| Year | Tax Paid | Tax Assessment Tax Assessment Total Assessment is a certain percentage of the fair market value that is determined by local assessors to be the total taxable value of land and additions on the property. | Land | Improvement |
|---|---|---|---|---|
| 2024 | $9,735 | $864,884 | $749,339 | $115,545 |
| 2023 | $9,505 | $847,926 | $734,646 | $113,280 |
| 2022 | $9,370 | $831,300 | $720,241 | $111,059 |
| 2021 | $9,181 | $815,000 | $706,118 | $108,882 |
| 2020 | $8,457 | $743,629 | $634,614 | $109,015 |
| 2019 | $8,248 | $729,049 | $622,171 | $106,878 |
| 2018 | $8,113 | $714,754 | $609,971 | $104,783 |
| 2017 | $7,971 | $700,740 | $598,011 | $102,729 |
| 2016 | $7,829 | $687,000 | $586,285 | $100,715 |
| 2015 | $7,939 | $690,000 | $580,337 | $109,663 |
| 2014 | $7,159 | $623,000 | $513,337 | $109,663 |
Agents Affiliated with this Home
-
Wyn Dee Swartz

Seller's Agent in 2020
Wyn Dee Swartz
First Team Real Estate
(714) 785-6981
1 in this area
56 Total Sales
-
Neal Schnitzer
N
Buyer's Agent in 2020
Neal Schnitzer
Anvil Real Estate
(424) 355-5456
1 in this area
40 Total Sales
-
Sam Rizk
S
Seller's Agent in 2015
Sam Rizk
Realty One Group West
(949) 374-0303
29 Total Sales
-
J
Buyer's Agent in 2015
Jon Driskill
Keller Williams Realty Irvine
Map
Source: California Regional Multiple Listing Service (CRMLS)
MLS Number: OC20078680
APN: 103-592-21
- 1209 E 1st St
- 1125 E 1st St
- 1121 E 1st St
- 13332 Diamond Head Dr
- 2510 110 Tustin Ave
- 13601 Charloma Dr
- 13611 Utt Dr
- 1292 Tiffany Place
- 13722 Red Hill Ave Unit 15
- 13722 Red Hill Ave Unit 20
- 14782 Holt Ave
- 12842 Elizabeth Way
- 13541 Farmington Rd
- 1042 San Juan St
- 1073 Walnut St
- 13711 Farmington Rd
- 12700 Newport Ave Unit 36
- 14501 Greenwood Ln
- 1032 Bonita St
- 1831 Cockscrow Ln
