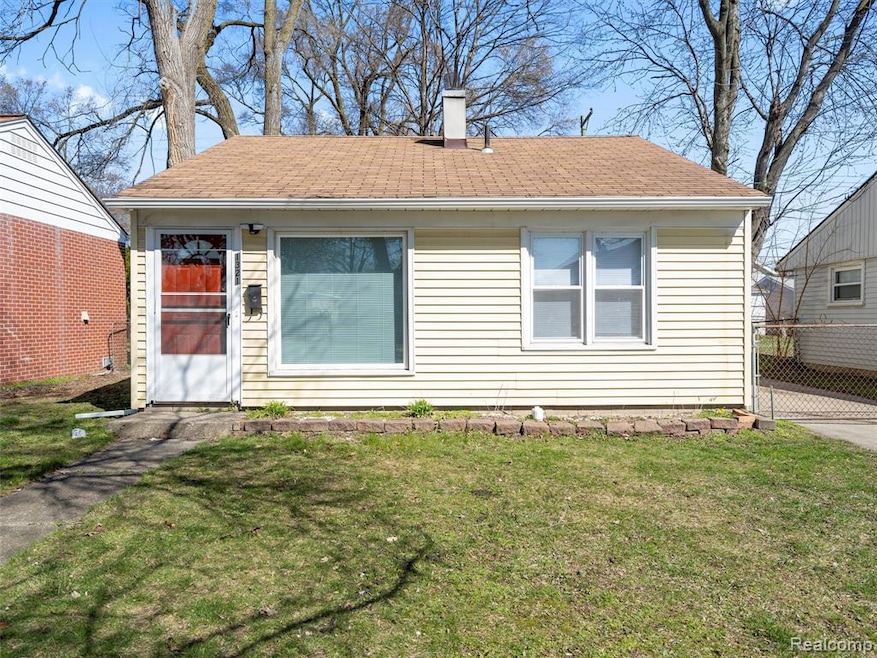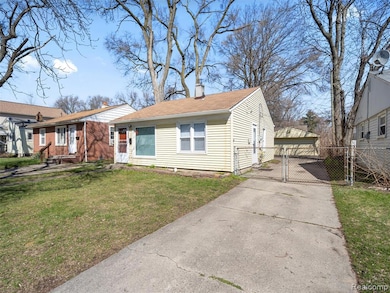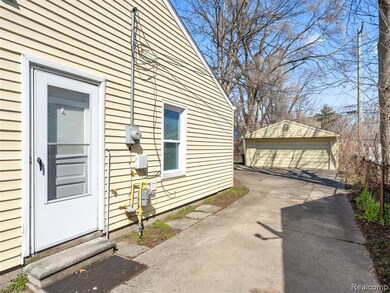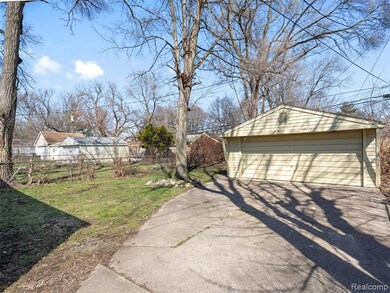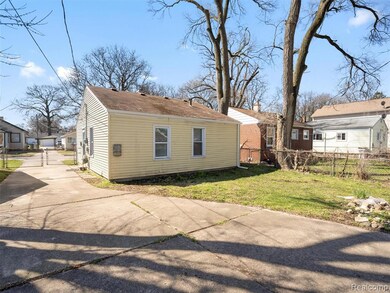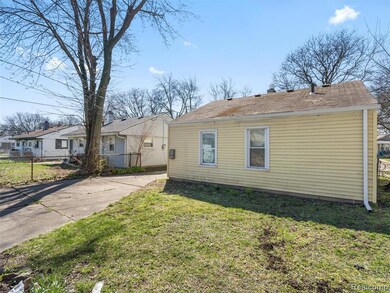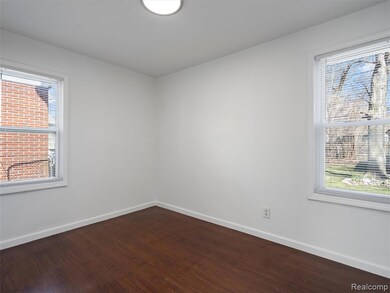1321 E Meyers Ave Hazel Park, MI 48030
2
Beds
1
Bath
680
Sq Ft
4,356
Sq Ft Lot
Highlights
- Ranch Style House
- No HOA
- Forced Air Heating System
- Ground Level Unit
- 2 Car Detached Garage
- 5-minute walk to Madge Park
About This Home
Welcome to your ideal rental destination nestled in the heart of Hazel Park, Michigan! This charming property offers the perfect blend of convenience and comfort, situated in a prime location that caters to the needs of any discerning renter.
Home Details
Home Type
- Single Family
Est. Annual Taxes
- $1,573
Year Built
- Built in 1951 | Remodeled in 2022
Lot Details
- 4,356 Sq Ft Lot
- Lot Dimensions are 40x111.49
Parking
- 2 Car Detached Garage
Home Design
- 680 Sq Ft Home
- Ranch Style House
- Slab Foundation
- Asphalt Roof
- Vinyl Construction Material
Bedrooms and Bathrooms
- 2 Bedrooms
- 1 Full Bathroom
Location
- Ground Level Unit
Utilities
- Forced Air Heating System
- Heating System Uses Natural Gas
- Cable TV Available
Listing and Financial Details
- Security Deposit $1,350
- 12 Month Lease Term
- 24 Month Lease Term
- Application Fee: 40.00
- Assessor Parcel Number 2536254032
Community Details
Overview
- No Home Owners Association
- Fair Oaks Subdivision
Pet Policy
- Breed Restrictions
Map
Source: Realcomp
MLS Number: 20251016456
APN: 25-36-254-032
Nearby Homes
- 1305 E Meyers Ave
- 1217 E Madge Ave
- 1141 E Madge Ave
- 1236 E Meyers Ave
- 1452 E Madge Ave
- 1228 E Jarvis Ave
- 1512 E Evelyn Ave
- 1317 E Elza Ave
- 1542 E Pearl Ave
- 000 E Maxlow Ave
- 00 E Maxlow Ave
- 837 E Maxlow Ave
- 1744 E Madge Ave
- 736 E Granet Ave
- 1450 E Bernhard Ave
- 1149 E Milton Ave
- 1429 E Milton Ave
- 1443 E Milton Ave
- 804 E Maxlow Ave
- 751 E Elza Ave
- 1211 E Madge Ave
- 1256 E Evelyn Ave
- 1325 E Milton Ave
- 1436 E Woodruff Ave
- 21209 Caledonia Ave
- 1976 Garrick Ave
- 21516 Dequindre Rd
- 23055 Vassar Ave
- 33 E Bernhard Ave
- 20465 Greeley St
- 27 E Milton Ave
- 340 E George Ave
- 20410 Orleans St
- 257 W Goulson Ave
- 20479 Fleming St
- 380 W Madge Ave
- 23360 Carlisle Ave
- 20485 Goddard St
- 100 Hazelcrest Place
- 23816 Kathleen Ave
