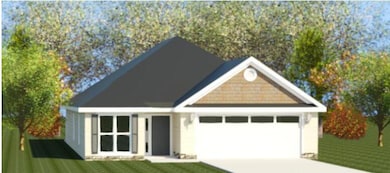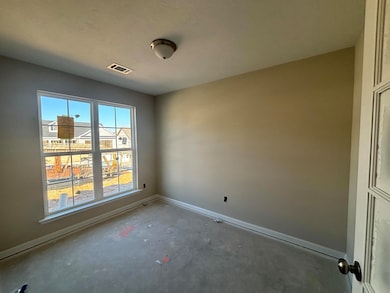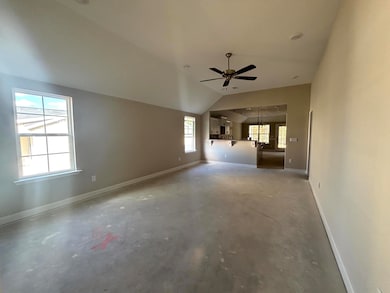1321 Elbron Dr Augusta, GA 30813
Belair NeighborhoodEstimated payment $2,037/month
Highlights
- Under Construction
- Vaulted Ceiling
- Great Room
- R.B. Hunt Elementary School Rated A
- Ranch Style House
- Community Pool
About This Home
Modern elegance meets everyday comfort in this impressive single-story 3-bedroom, 2-bath, and flex room Jackson- 5 floor plan by Bill Beazley Homes, perfectly situated in the sought-after Hayne's Station community. From the moment you enter, you're greeted by durable and stylish waterproof click flooring in a bright, welcoming foyer. The open-concept design begins at the heart of the home-- the spacious, vaulted-ceiling great room, complete with fittingly located windows that allow natural lighting to flow in. The designer kitchen is built to impress, featuring a sleek granite countertops, a full tile backsplash, custom cabinetry, stainless steel appliances, and a pantry. Need more space? There's also an oversized power pantry just off the kitchen--ideal for keeping everything organized and within reach. The owner's suite is a true retreat complete with a luxurious private bathroom that offers a spa-like experience, featuring a generously sized walk-in closet, dual vanity sinks for added convenience, a relaxing soaking tub, and a separate glass-enclosed shower--perfect for unwinding at the end of the day. The two secondary bedrooms and flex room are also generously sized, ideal for family, guests, an office space, or a hobby room. The home tech-savvy features include a video doorbell, smart home security system, and pre-wiring for a rear corner camera. The home also includes an automatic sprinkler system and a beautifully landscaped yard with fenced-in backyard--perfect for privacy, play, and pets. The community offers attractive amenities, including a sparkling resort-style pool, a junior Olympic pool, sidewalks, and streetlights throughout--perfect for your desired outdoor activities. All of this is within 2 miles of Fort Gordon and minutes from I-20, I-520, many shopping destinations, and great restaurants. This home blends style, space, and convenience--an opportunity you won't want to miss! Builder is offering an 8,000 buyer incentive and a stainless steel refrigerator (pre-selected from builder stock) at no additional cost to the buyer.Home to be completed mid December 2025.Experience a 360-degree tour of a previously built home with this floor plan. 625-HS-7009-01
Listing Agent
Berkshire Hathaway HomeServices Beazley Realtors Brokerage Phone: 706-863-1775 License #415272 Listed on: 08/29/2025

Co-Listing Agent
Berkshire Hathaway HomeServices Beazley Realtors Brokerage Phone: 706-863-1775 License #263000
Home Details
Home Type
- Single Family
Year Built
- Built in 2025 | Under Construction
Lot Details
- 7,841 Sq Ft Lot
- Lot Dimensions are 45.63x140
- Fenced
- Landscaped
- Front and Back Yard Sprinklers
HOA Fees
- $28 Monthly HOA Fees
Parking
- 2 Car Attached Garage
- Garage Door Opener
Home Design
- Ranch Style House
- Slab Foundation
- Composition Roof
- Stone Siding
- Vinyl Siding
Interior Spaces
- 1,852 Sq Ft Home
- Vaulted Ceiling
- Ceiling Fan
- Insulated Windows
- Insulated Doors
- Entrance Foyer
- Great Room
- Dining Room
- Pull Down Stairs to Attic
- Washer and Electric Dryer Hookup
Kitchen
- Eat-In Kitchen
- Electric Range
- Built-In Microwave
- Dishwasher
- Kitchen Island
- Disposal
Flooring
- Carpet
- Luxury Vinyl Tile
Bedrooms and Bathrooms
- 3 Bedrooms
- Walk-In Closet
- 2 Full Bathrooms
- Soaking Tub
Home Security
- Home Security System
- Fire and Smoke Detector
Outdoor Features
- Covered Patio or Porch
Schools
- Bel Air Elementary School
- Belair K8 Middle School
- Westside High School
Utilities
- Central Air
- Heating Available
- Water Heater
Listing and Financial Details
- Home warranty included in the sale of the property
- Legal Lot and Block 19 / DD
- Assessor Parcel Number 0640468000
Community Details
Overview
- Built by Bill Beazley Homes
- Hayne's Station Subdivision
Recreation
- Community Pool
Map
Home Values in the Area
Average Home Value in this Area
Property History
| Date | Event | Price | List to Sale | Price per Sq Ft |
|---|---|---|---|---|
| 11/12/2025 11/12/25 | Price Changed | $319,900 | -2.1% | $173 / Sq Ft |
| 08/29/2025 08/29/25 | For Sale | $326,900 | -- | $177 / Sq Ft |
Source: REALTORS® of Greater Augusta
MLS Number: 546459
- 1317 Elbron Dr
- 1337 Elbron Dr
- 1341 Elbron Dr
- 1325 Elbron Dr
- 1329 Elbron Dr
- 1333 Elbron Dr
- 3005 Brems Dr
- 1336 Elbron Dr
- 1314 Elbron Dr
- 1328 Elbron Dr
- 1332 Elbron Dr
- 1318 Elbron Dr
- 3068 Brems Dr
- Hawthorne 13 Plan at Haynes Station
- Castlegate 21 Plan at Haynes Station
- Baldwin 5 EL Plan at Haynes Station
- Stapleton Manor 11 Plan at Haynes Station
- Glenbrooke 14 EL Plan at Haynes Station
- Homestead 16 EL Plan at Haynes Station
- Thornhill 6 Plan at Haynes Station
- 879 Goodale Dr
- 822 Goodale Dr
- 1293 Elbron Dr
- 550 Jensen Ln
- 1156 Rosland Cir
- 5154 Copse Dr
- 993 Hay Meadow Dr
- 5148 Captain Dr
- 7012 Blackberry Dr
- 5144 Captain Dr
- 430 Furlough Dr
- 1121 Button Buck Ln
- 1147 Button Buck Ln
- 2793 Huntcliffe Dr
- 380 Stablebridge Dr
- 2017 Willhaven Dr
- 634 Kettle Creek Dr
- 3520 Patron Dr
- 1338 York Dr
- 713 Benelli Ct






